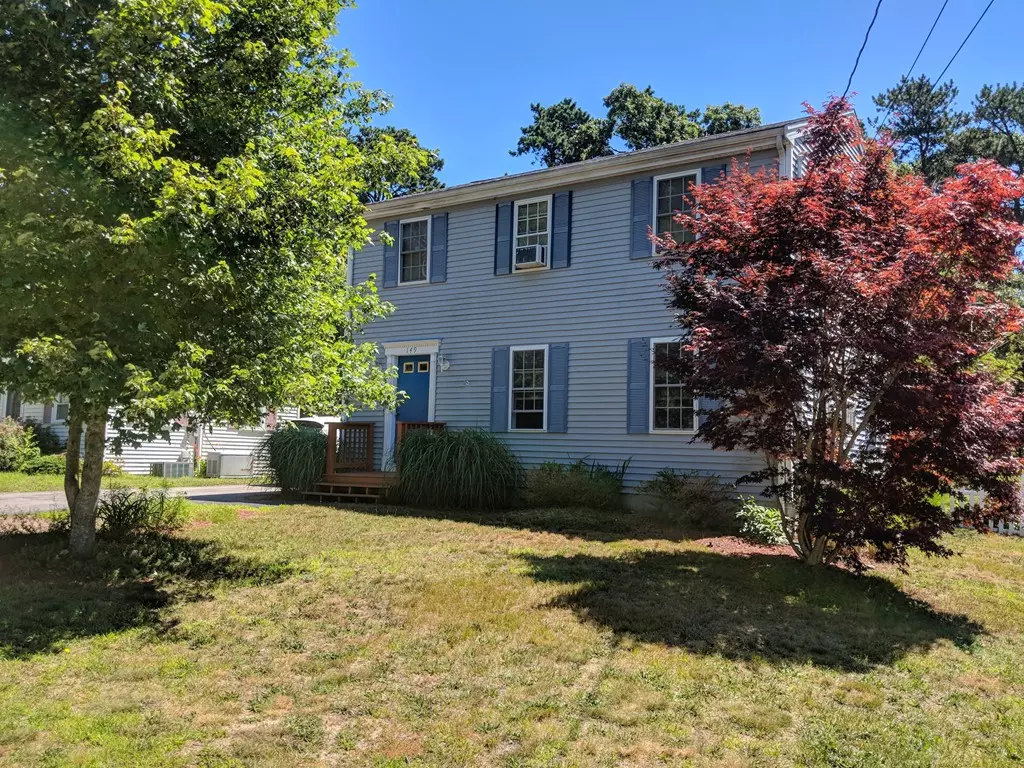$287,500
$299,900
4.1%For more information regarding the value of a property, please contact us for a free consultation.
149 Plymouth Ave Wareham, MA 02538
3 Beds
1.5 Baths
1,600 SqFt
Key Details
Sold Price $287,500
Property Type Single Family Home
Sub Type Single Family Residence
Listing Status Sold
Purchase Type For Sale
Square Footage 1,600 sqft
Price per Sqft $179
MLS Listing ID 72368181
Sold Date 10/11/18
Style Colonial
Bedrooms 3
Full Baths 1
Half Baths 1
Year Built 2003
Annual Tax Amount $3,200
Tax Year 2018
Lot Size 0.730 Acres
Acres 0.73
Property Description
If you are looking for a spacious home with a great open floor plan, look no further! This home is sure to please! Huge yard with frontage on 2 streets! This is a very bright home with big rooms and plenty of storage. Nice open kitchen with tons of cabinet space and a breakfast nook. Large dining area is great for entertaining. Affordable gas heat and first floor laundry are a huge plus! Recessed lighting and ceiling fans in most rooms are nice 'extras'. All appliances will remain as a gift to the buyer! Town water/private septic. New water heater and expansion tank, furnace cleaned and serviced. Short stroll to the fully recreational Glen Charlie Pond. Perfect for boating, kayaking, jet ski's, fishing or a sun filled day on the sandy beach! NO FLOOD INSURANCE NEEDED! Great location being just 15 minutes to the Cape Cod bridges and 1 hr to Boston and RI. Nearby to highway access, shopping, restaurants, golf courses, fresh and saltwater beaches, charming Onset Village and more!
Location
State MA
County Plymouth
Zoning R130
Direction Glen Charlie to Ply Ave, house on right, sign in yard
Rooms
Family Room Flooring - Wall to Wall Carpet
Basement Full, Partially Finished
Primary Bedroom Level Second
Dining Room Ceiling Fan(s), Breakfast Bar / Nook, Deck - Exterior, Exterior Access, Open Floorplan
Kitchen Ceiling Fan(s), Dining Area, Breakfast Bar / Nook, Deck - Exterior, Exterior Access, Open Floorplan, Slider, Gas Stove
Interior
Heating Baseboard, Natural Gas
Cooling None
Appliance Range, Dishwasher, Microwave, Refrigerator, Washer, Dryer, Utility Connections for Gas Range
Laundry First Floor
Exterior
Community Features Public Transportation, Shopping, Park
Utilities Available for Gas Range
Waterfront Description Beach Front, Lake/Pond, 1/2 to 1 Mile To Beach
Total Parking Spaces 3
Garage No
Building
Lot Description Level
Foundation Concrete Perimeter
Sewer Inspection Required for Sale, Private Sewer
Water Public
Read Less
Want to know what your home might be worth? Contact us for a FREE valuation!

Our team is ready to help you sell your home for the highest possible price ASAP
Bought with Brian Paulsen • A Cape House.Com






