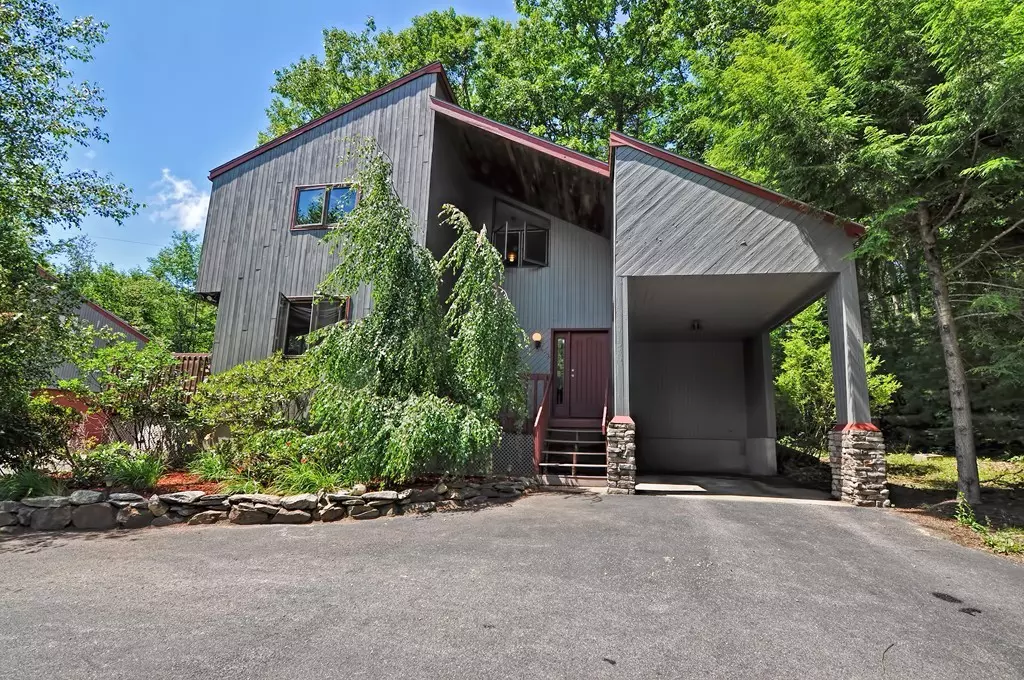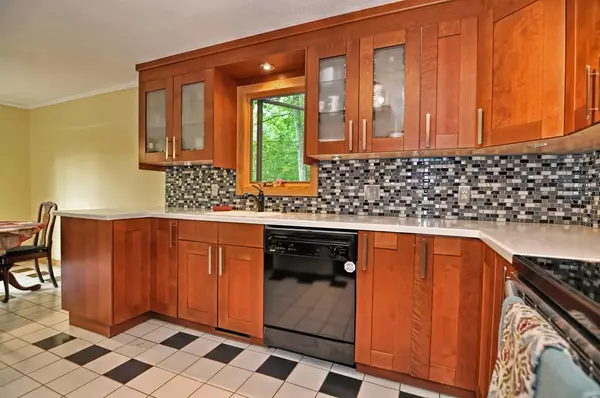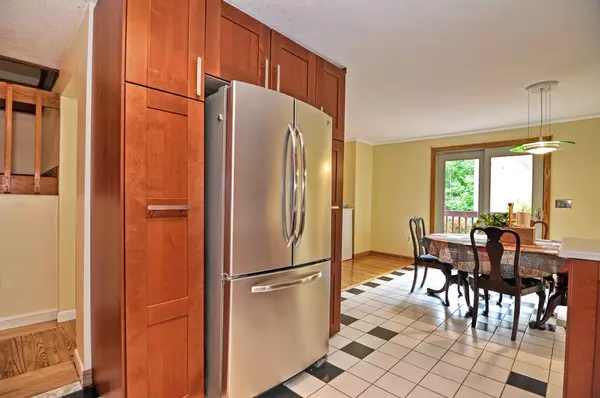$245,000
$239,900
2.1%For more information regarding the value of a property, please contact us for a free consultation.
448 Glenallen Street Winchendon, MA 01475
3 Beds
2 Baths
1,759 SqFt
Key Details
Sold Price $245,000
Property Type Single Family Home
Sub Type Single Family Residence
Listing Status Sold
Purchase Type For Sale
Square Footage 1,759 sqft
Price per Sqft $139
MLS Listing ID 72368433
Sold Date 09/28/18
Style Contemporary
Bedrooms 3
Full Baths 2
Year Built 1985
Annual Tax Amount $3,667
Tax Year 2018
Lot Size 1.160 Acres
Acres 1.16
Property Description
Back on the market due to buyers financing falling through. This unique, contemporary home has a great layout and tons of natural light. Overlooking Lake Monomonac and located just before the New Hampshire border this is a great spot for nature lovers! The kitchen has been upgraded with lovely cabinets, Corian counters, and stainless steel appliances. It flows nicely into a spacious living room with two sliders leading to the wrap around deck. There is a large bedroom and full bath on the main level. Follow the stairs up to a large landing and two more ample bedrooms both with wood flooring and cathedral ceilings. The large tiled bathroom connects to the master bedroom and had a huge walk in tiled shower with lots of water jets. The finished basement is a great space for entertaining friends and family with a built in bar and guest room. The gas furnace and hybrid water heater are both brand new. Outside there is a detached two car garage, mature landscaping, and plenty of parking.
Location
State MA
County Worcester
Zoning R2
Direction Route 140 or Route 12 to Glenallen Street (Route 202)
Rooms
Family Room Flooring - Laminate
Basement Full, Partially Finished
Primary Bedroom Level Second
Dining Room Flooring - Stone/Ceramic Tile, Slider
Kitchen Countertops - Stone/Granite/Solid, Cabinets - Upgraded, Remodeled, Stainless Steel Appliances
Interior
Heating Forced Air, Natural Gas, Propane
Cooling None
Flooring Wood, Tile, Hardwood
Appliance Range, Dishwasher, Trash Compactor, Microwave, Refrigerator, Washer, Dryer, Electric Water Heater, Tank Water Heater, Utility Connections for Electric Range, Utility Connections for Electric Oven, Utility Connections for Electric Dryer
Laundry In Basement, Washer Hookup
Exterior
Garage Spaces 2.0
Community Features Shopping, Pool, Bike Path, Highway Access, Public School
Utilities Available for Electric Range, for Electric Oven, for Electric Dryer, Washer Hookup
Waterfront Description Beach Front, Lake/Pond, Walk to, 0 to 1/10 Mile To Beach, Beach Ownership(Private)
View Y/N Yes
View Scenic View(s)
Roof Type Shingle
Total Parking Spaces 8
Garage Yes
Building
Lot Description Wooded, Level
Foundation Concrete Perimeter
Sewer Private Sewer
Water Private
Read Less
Want to know what your home might be worth? Contact us for a FREE valuation!

Our team is ready to help you sell your home for the highest possible price ASAP
Bought with Anthony Dizuzio • Keller Williams Realty North Central






