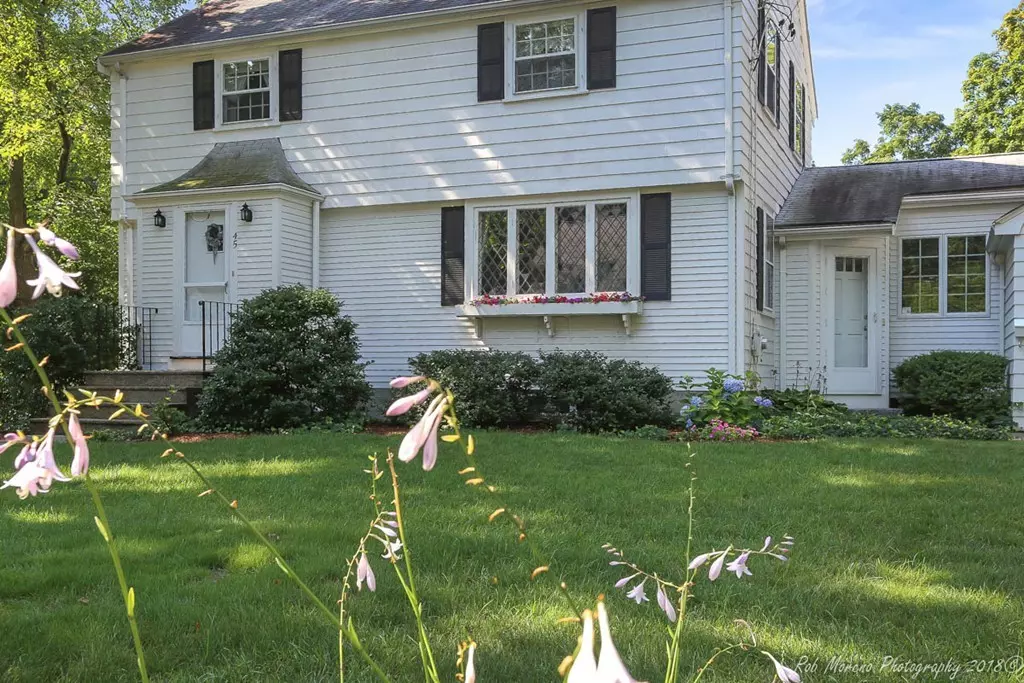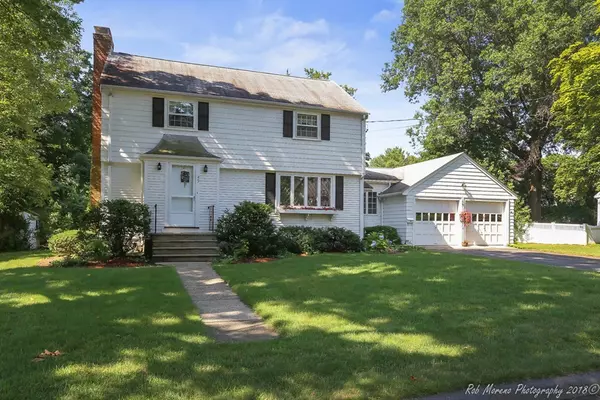$560,000
$564,900
0.9%For more information regarding the value of a property, please contact us for a free consultation.
45 Edward Avenue Lynnfield, MA 01940
3 Beds
1.5 Baths
1,933 SqFt
Key Details
Sold Price $560,000
Property Type Single Family Home
Sub Type Single Family Residence
Listing Status Sold
Purchase Type For Sale
Square Footage 1,933 sqft
Price per Sqft $289
MLS Listing ID 72368841
Sold Date 10/12/18
Style Colonial
Bedrooms 3
Full Baths 1
Half Baths 1
HOA Y/N false
Year Built 1947
Annual Tax Amount $6,527
Tax Year 2017
Lot Size 10,018 Sqft
Acres 0.23
Property Description
Location, convenience, and wonderful neighborhood awaits you in this quintessential family home. This well maintained colonial on lovely tree lined street offers loads of character, exactly what you have been waiting for. Three bedroom, one and a half bath featuring hardwood flooring throughout, built in china cabinet, front to back living room with heatolator fireplace, granite kitchen and a fabulous family room with skylight and slider to screed in porch and private backyard. Many updates have been done over the years such as newer furnace, updated full bath with tile, roof replacement, new septic, and kitchen remodel. The basement is partially finished for additional space. Two car garage with remote control openers, and newer storage shed. Close to major highways, and Lynnfield Commons. So much to offer and a wonderful place to call home
Location
State MA
County Essex
Zoning RB
Direction Main Street to 45 Edward Ave.
Rooms
Family Room Skylight, Cathedral Ceiling(s), Flooring - Hardwood, Cable Hookup, Recessed Lighting, Slider
Basement Full, Partially Finished, Interior Entry, Sump Pump, Concrete
Primary Bedroom Level Second
Dining Room Closet/Cabinets - Custom Built, Flooring - Hardwood, Window(s) - Picture
Kitchen Flooring - Vinyl, Countertops - Stone/Granite/Solid, Cabinets - Upgraded, Recessed Lighting
Interior
Interior Features Closet, Entrance Foyer
Heating Baseboard, Oil
Cooling Window Unit(s), None
Flooring Tile, Vinyl, Hardwood, Flooring - Hardwood
Fireplaces Number 1
Fireplaces Type Living Room
Appliance Range, Dishwasher, Microwave, Refrigerator, Washer, Dryer, Oil Water Heater, Tank Water Heaterless, Utility Connections for Electric Range, Utility Connections for Electric Oven, Utility Connections for Electric Dryer
Laundry Washer Hookup
Exterior
Exterior Feature Storage
Garage Spaces 2.0
Community Features Public Transportation, Shopping, Park, Golf, Medical Facility, Highway Access, House of Worship, Public School
Utilities Available for Electric Range, for Electric Oven, for Electric Dryer, Washer Hookup
Roof Type Shingle
Total Parking Spaces 6
Garage Yes
Building
Lot Description Level
Foundation Concrete Perimeter
Sewer Private Sewer
Water Public
Architectural Style Colonial
Others
Senior Community false
Read Less
Want to know what your home might be worth? Contact us for a FREE valuation!

Our team is ready to help you sell your home for the highest possible price ASAP
Bought with Julie Costa • Keller Williams Realty Evolution





