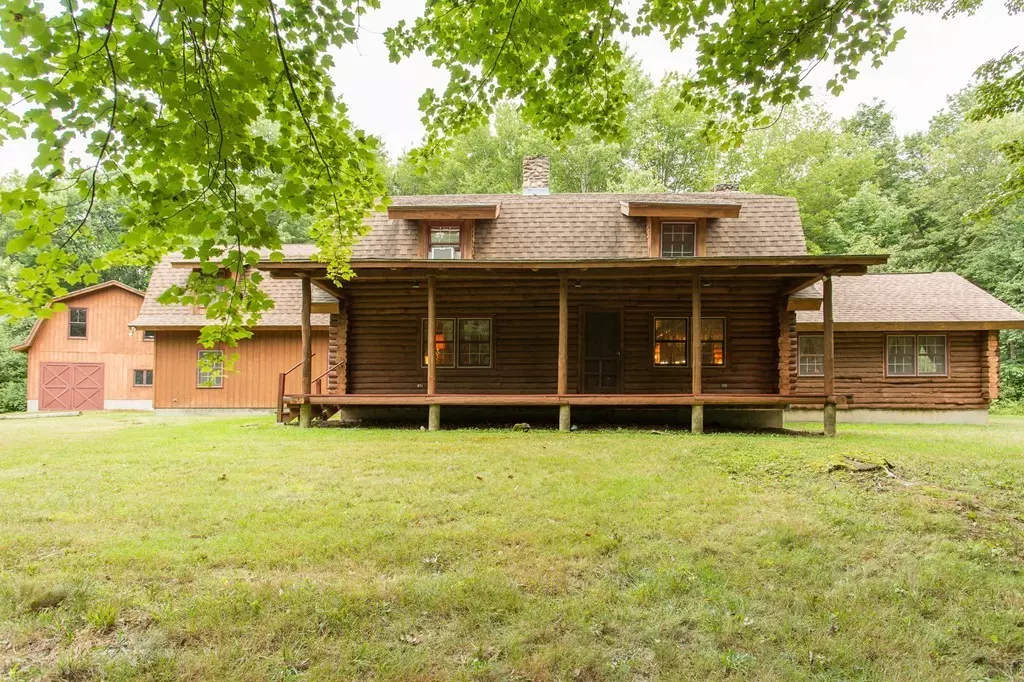$310,000
$339,900
8.8%For more information regarding the value of a property, please contact us for a free consultation.
55 Foster Hill Rd West Brookfield, MA 01585
3 Beds
2.5 Baths
2,436 SqFt
Key Details
Sold Price $310,000
Property Type Single Family Home
Sub Type Single Family Residence
Listing Status Sold
Purchase Type For Sale
Square Footage 2,436 sqft
Price per Sqft $127
MLS Listing ID 72370323
Sold Date 09/20/18
Style Gambrel /Dutch, Log
Bedrooms 3
Full Baths 2
Half Baths 1
Year Built 1980
Annual Tax Amount $4,124
Tax Year 2016
Lot Size 5.560 Acres
Acres 5.56
Property Description
One owner custom built, log home on over 5 private acres of land in beautiful West Brookfield. NEW gas heat and hot water tank!! Awesome 20X40 two story barn with electricity, and one stall, ready for your horse or your hobby. Recently updated, fully applianced kitchen with a dining area. Living room boasts a cathedral ceiling and a gorgeous floor to ceiling stone fireplace. Large den with brick fireplace, library area and a wet bar. Master with it's own bath and a huge spacious bonus room, 2 additional bedrooms and another full bath on the 2nd floor. This home also features a farmers porch, a screened in porch as well as central vac., 2 car garage and a new septic system installed last fall!! Too much to list! A must see!
Location
State MA
County Worcester
Zoning res
Direction Route 9 To Foster Hill
Rooms
Basement Full, Interior Entry, Bulkhead, Concrete
Primary Bedroom Level Second
Dining Room Flooring - Hardwood
Kitchen Cabinets - Upgraded
Interior
Interior Features Wet bar, Library, Central Vacuum, Wet Bar
Heating Baseboard, Natural Gas
Cooling None, Whole House Fan
Flooring Wood, Vinyl, Carpet
Fireplaces Number 2
Fireplaces Type Family Room, Living Room
Appliance Range, Dishwasher, Refrigerator, Washer, Dryer, Gas Water Heater, Utility Connections for Gas Range, Utility Connections for Gas Dryer
Laundry Laundry Closet, First Floor
Exterior
Garage Spaces 2.0
Community Features Walk/Jog Trails
Utilities Available for Gas Range, for Gas Dryer
Waterfront Description Beach Front, Lake/Pond, 1 to 2 Mile To Beach, Beach Ownership(Public)
Roof Type Shingle
Total Parking Spaces 5
Garage Yes
Building
Lot Description Wooded
Foundation Block
Sewer Private Sewer
Water Public
Read Less
Want to know what your home might be worth? Contact us for a FREE valuation!

Our team is ready to help you sell your home for the highest possible price ASAP
Bought with Paolucci Team • Post Road Realty






