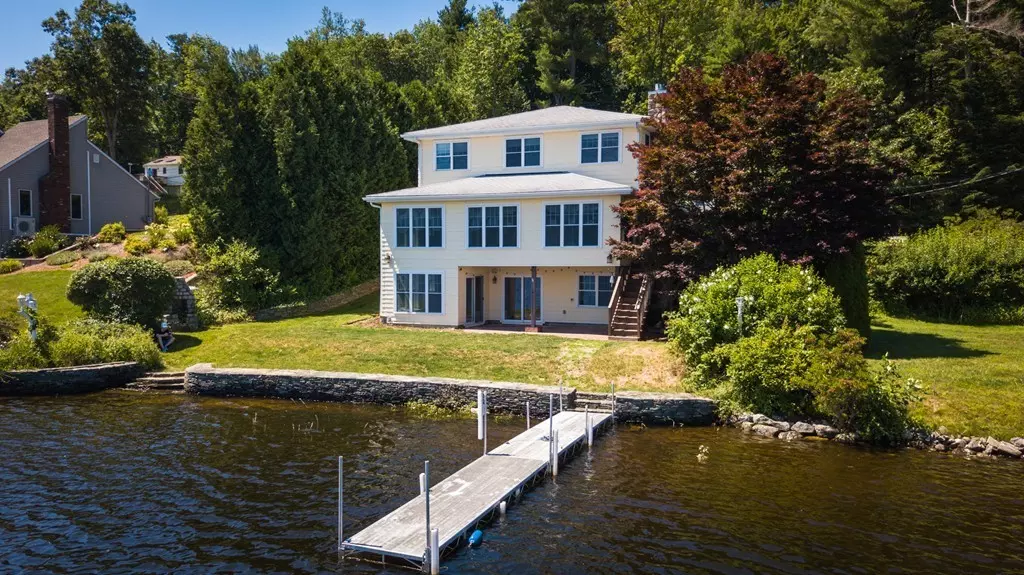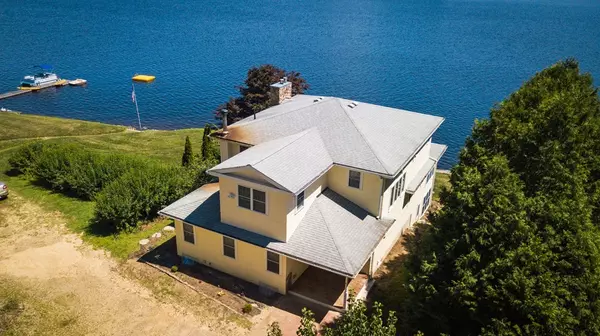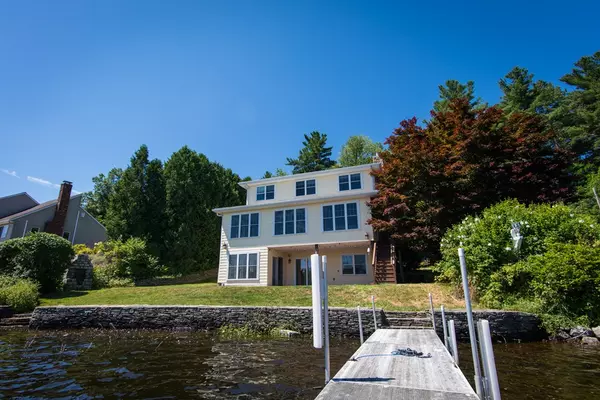$685,000
$699,900
2.1%For more information regarding the value of a property, please contact us for a free consultation.
47+47b Wilson Ave. Spencer, MA 01562
4 Beds
4.5 Baths
4,614 SqFt
Key Details
Sold Price $685,000
Property Type Single Family Home
Sub Type Single Family Residence
Listing Status Sold
Purchase Type For Sale
Square Footage 4,614 sqft
Price per Sqft $148
MLS Listing ID 72370443
Sold Date 09/25/18
Style Colonial
Bedrooms 4
Full Baths 4
Half Baths 1
HOA Y/N false
Year Built 2004
Annual Tax Amount $5,982
Tax Year 2018
Lot Size 6,534 Sqft
Acres 0.15
Property Description
It is my pleasure to introduce this incredible water front property on Beautiful Stiles Reservoir. This full recreation lake has so much to offer, you will be on a vacation all year round. The main level is designed for entertaining and enjoying the spectacular view. Gleaming hardwood floors, granite counter tops and custom cabinetry are just a few of the interior upgrades. Upstairs features 3 large bedrooms and a master suite overlooking the entire lake. Need more space? Your full walk out/slider finished basement with fire place makes enjoying the lake a breeze. House has a 3 car garage with plenty of room for the boat or jet ski's. Additionally, the house features an apartment that brings in +/-10,000 a year in income.
Location
State MA
County Worcester
Zoning RES
Direction Baldwin/Clark rd. to Wilson Ave.
Rooms
Family Room Bathroom - Half, Walk-In Closet(s), Closet, Flooring - Vinyl, Exterior Access, Open Floorplan, Slider
Basement Full, Finished, Walk-Out Access, Interior Entry, Concrete
Primary Bedroom Level Second
Dining Room Flooring - Hardwood, Window(s) - Bay/Bow/Box
Kitchen Flooring - Hardwood, Flooring - Wood, Window(s) - Picture, Dining Area, Countertops - Stone/Granite/Solid, French Doors, Kitchen Island, Cabinets - Upgraded, Open Floorplan, Recessed Lighting, Remodeled, Stainless Steel Appliances
Interior
Interior Features Bathroom - Full, Media Room, Office, Loft, Inlaw Apt.
Heating Forced Air, Oil, Propane
Cooling Central Air
Flooring Wood, Tile, Vinyl, Laminate, Hardwood, Flooring - Hardwood, Flooring - Laminate
Fireplaces Number 2
Fireplaces Type Family Room, Living Room
Appliance Range, Dishwasher, Microwave, Oil Water Heater, Tank Water Heater, Plumbed For Ice Maker, Utility Connections for Electric Range, Utility Connections for Electric Oven, Utility Connections for Electric Dryer
Laundry Second Floor
Exterior
Garage Spaces 3.0
Community Features Shopping, Golf, Laundromat, Highway Access, House of Worship, Public School
Utilities Available for Electric Range, for Electric Oven, for Electric Dryer, Icemaker Connection
Waterfront Description Waterfront, Beach Front, Lake, Frontage, Access, Direct Access, Lake/Pond, 0 to 1/10 Mile To Beach
View Y/N Yes
View Scenic View(s)
Roof Type Shingle
Total Parking Spaces 4
Garage Yes
Building
Foundation Concrete Perimeter
Sewer Private Sewer
Water Private
Architectural Style Colonial
Others
Senior Community false
Read Less
Want to know what your home might be worth? Contact us for a FREE valuation!

Our team is ready to help you sell your home for the highest possible price ASAP
Bought with John Mulryan • Coldwell Banker Residential Brokerage - Worcester - Park Ave.





