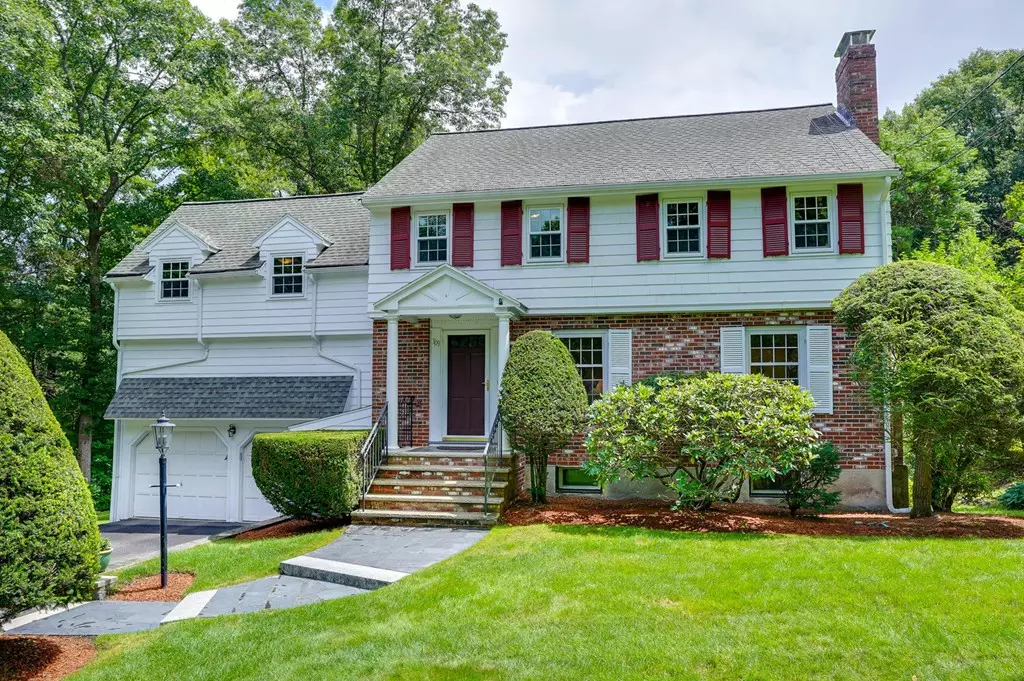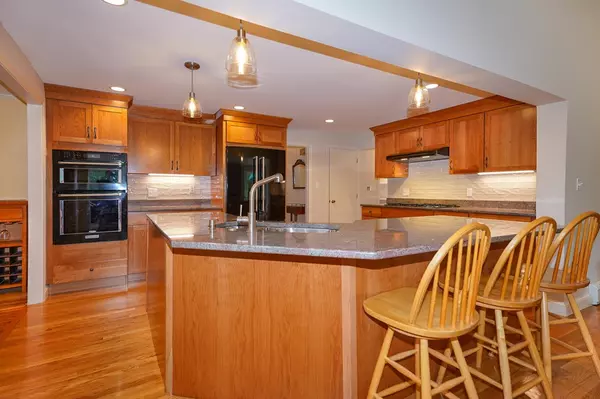$1,250,000
$1,199,000
4.3%For more information regarding the value of a property, please contact us for a free consultation.
109 Thornberry Road Winchester, MA 01890
4 Beds
3.5 Baths
3,641 SqFt
Key Details
Sold Price $1,250,000
Property Type Single Family Home
Sub Type Single Family Residence
Listing Status Sold
Purchase Type For Sale
Square Footage 3,641 sqft
Price per Sqft $343
MLS Listing ID 72370628
Sold Date 09/19/18
Style Colonial
Bedrooms 4
Full Baths 3
Half Baths 1
HOA Y/N false
Year Built 1974
Annual Tax Amount $13,312
Tax Year 2018
Lot Size 0.540 Acres
Acres 0.54
Property Description
Move right into this lovely 4 bedroom classic colonial situated close to the highly sought after 4 yr. old Vinson Owen School and the popular Winchester Swim and Tennis Club. You will be swept away by the open layout of the renovated kitchen and the airy light-filled FP family room, all with new gleaming hardwood floors. Kitchen features cherry cabinets with granite counters and breakfast bar- large bright fam.rm w/ dining area- Stroll out to the large deck overlooking a pretty private manicured yard. A formal FP living rm., dining rm., office, and new half bath complete the first fl. Large master offers 2 walk-in closets (1 cedar) and a full bath. 3 additional good-sized bedrooms ( 2 w double closets) - Lower level has a FP finished fam. rm. with bar, a second finished rm. with closet, workshop area, laundry, and full bath. Walk out from the lower level to the beautiful backyard. Several storage areas situated in this house. Enjoy family living and entertaining in your new home!
Location
State MA
County Middlesex
Zoning RDA
Direction Johnson to Berkshire. Right on Thornberry
Rooms
Family Room Cathedral Ceiling(s), Ceiling Fan(s), Flooring - Hardwood, Window(s) - Bay/Bow/Box, Balcony / Deck, Cable Hookup, Exterior Access, Open Floorplan, Recessed Lighting, Slider
Basement Full, Finished, Walk-Out Access, Interior Entry, Radon Remediation System
Primary Bedroom Level Second
Dining Room Flooring - Wood
Kitchen Flooring - Hardwood, Countertops - Stone/Granite/Solid, Kitchen Island, Cabinets - Upgraded, Open Floorplan, Recessed Lighting, Remodeled
Interior
Interior Features Bathroom - Full, Recessed Lighting, Bathroom, Office, Bonus Room
Heating Natural Gas, Fireplace
Cooling Wall Unit(s), Whole House Fan
Flooring Tile, Carpet, Hardwood, Flooring - Hardwood, Flooring - Wall to Wall Carpet
Fireplaces Number 3
Fireplaces Type Family Room
Appliance Oven, Dishwasher, Disposal, Microwave, Countertop Range, Refrigerator, Washer, Dryer, Gas Water Heater
Laundry In Basement
Exterior
Exterior Feature Rain Gutters, Professional Landscaping, Sprinkler System
Garage Spaces 2.0
Community Features Shopping, Park, Walk/Jog Trails, Golf, Medical Facility, Conservation Area, Highway Access, House of Worship, Public School
Roof Type Shingle
Total Parking Spaces 4
Garage Yes
Building
Lot Description Level
Foundation Concrete Perimeter
Sewer Public Sewer
Water Public
Architectural Style Colonial
Schools
Elementary Schools Vinson Owen
Middle Schools Mccall
High Schools Winchester
Others
Acceptable Financing Contract
Listing Terms Contract
Read Less
Want to know what your home might be worth? Contact us for a FREE valuation!

Our team is ready to help you sell your home for the highest possible price ASAP
Bought with Andrew Martini • Coldwell Banker Residential Brokerage - Concord





