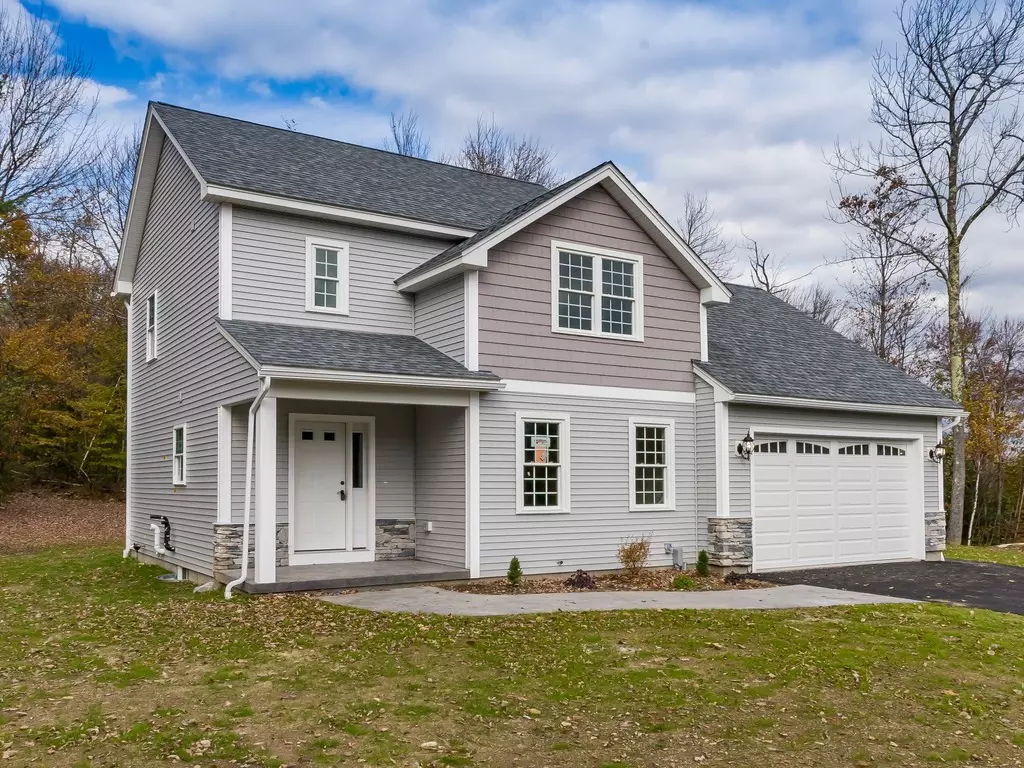$350,000
$350,000
For more information regarding the value of a property, please contact us for a free consultation.
54 Gardner Rd Ashburnham, MA 01430
4 Beds
2.5 Baths
1,784 SqFt
Key Details
Sold Price $350,000
Property Type Single Family Home
Sub Type Single Family Residence
Listing Status Sold
Purchase Type For Sale
Square Footage 1,784 sqft
Price per Sqft $196
MLS Listing ID 72371381
Sold Date 12/27/18
Style Colonial, Contemporary
Bedrooms 4
Full Baths 2
Half Baths 1
HOA Y/N false
Year Built 2018
Annual Tax Amount $926
Tax Year 2018
Lot Size 1.030 Acres
Acres 1.03
Property Description
NEW PRICE! NEW CONSTRUCTION colonial on a lovely lot in South Ashburnham. Attention to design inside and out, along with energy efficiency (HERS rating of 55!!), will make this a home one you enjoy for years to come. Beautiful exterior stone and color detail. Inside, master suite on first floor with twin vanity, 4 bedrooms, 2.5 baths, 2-car garage, custom stamped patio leads to big back yard. Kitchen with granite countertops and SS appliances. Sunny interior. Tiled baths with granite countertops. Hardwood laminate on main floor, carpet upstairs. High ceilings in basement (could be finished, including bath). Super insulated. Central A/C. New hookup to town sewer (betterment paid), so no septic worries! Minutes to highway for great commute. Wired for generator hookup. Specs available.
Location
State MA
County Worcester
Zoning R
Direction From South: Route 101 north (Gardner Rd.). From North: Route 101 south (Center St. to Gardner Rd.)
Rooms
Basement Full, Interior Entry, Bulkhead, Concrete, Unfinished
Primary Bedroom Level First
Dining Room Deck - Exterior, Exterior Access, Slider
Kitchen Flooring - Hardwood
Interior
Heating Forced Air, Propane
Cooling Central Air
Flooring Tile, Carpet, Wood Laminate
Appliance Range, Dishwasher, Microwave, Refrigerator, Water Treatment, ENERGY STAR Qualified Refrigerator, ENERGY STAR Qualified Dishwasher, Propane Water Heater, Tank Water Heaterless, Plumbed For Ice Maker, Utility Connections for Gas Range, Utility Connections for Electric Dryer
Laundry Bathroom - Half, First Floor, Washer Hookup
Exterior
Exterior Feature Rain Gutters
Garage Spaces 2.0
Community Features Shopping, Park, Walk/Jog Trails, Medical Facility, House of Worship, Private School, Public School
Utilities Available for Gas Range, for Electric Dryer, Washer Hookup, Icemaker Connection
Roof Type Shingle
Total Parking Spaces 4
Garage Yes
Building
Lot Description Cleared
Foundation Concrete Perimeter, Irregular
Sewer Public Sewer
Water Private
Schools
Elementary Schools J.R. Briggs
Middle Schools Overlook Middle
High Schools Oakmont Reg.
Others
Senior Community false
Read Less
Want to know what your home might be worth? Contact us for a FREE valuation!

Our team is ready to help you sell your home for the highest possible price ASAP
Bought with Barrie Stone • Keller Williams Realty-Merrimack






