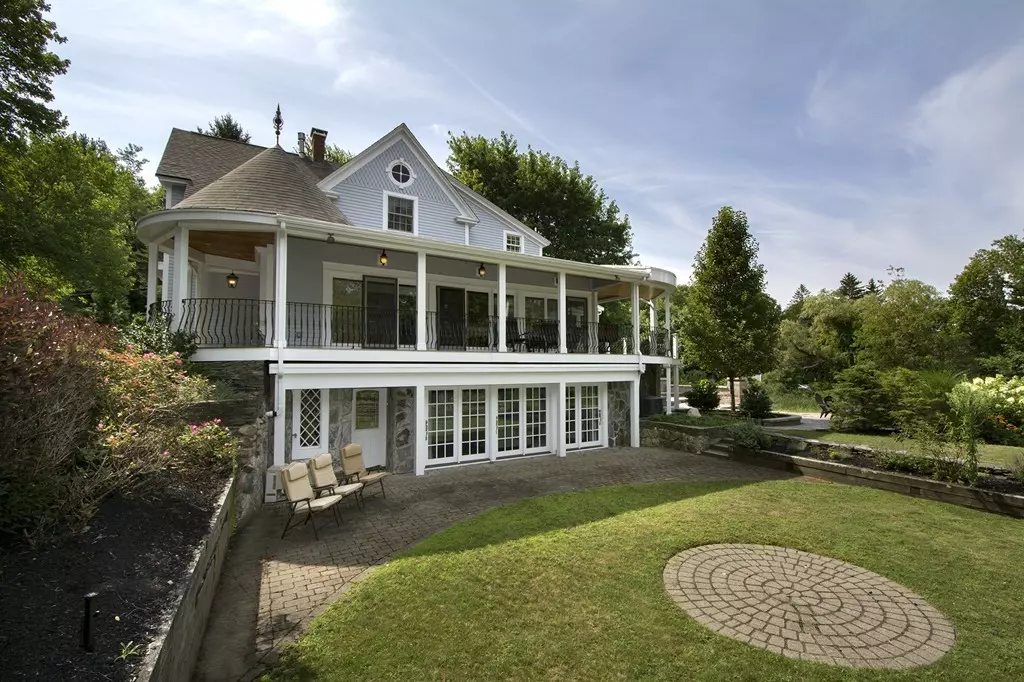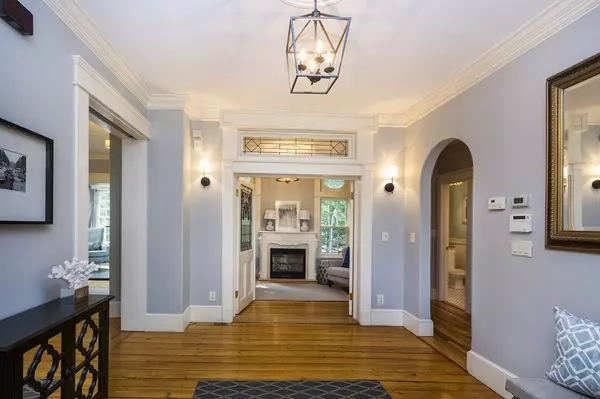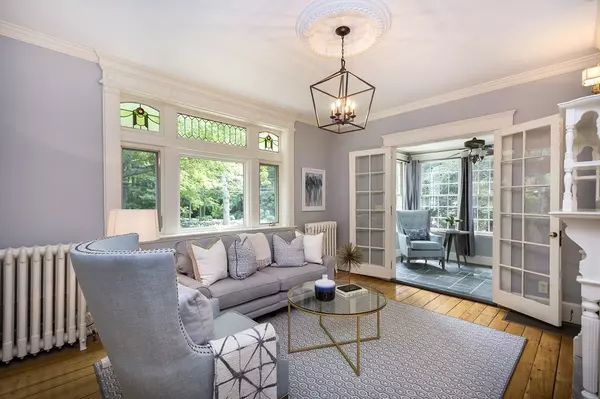$1,150,000
$1,175,000
2.1%For more information regarding the value of a property, please contact us for a free consultation.
433 King Street Cohasset, MA 02025
5 Beds
4 Baths
4,350 SqFt
Key Details
Sold Price $1,150,000
Property Type Single Family Home
Sub Type Single Family Residence
Listing Status Sold
Purchase Type For Sale
Square Footage 4,350 sqft
Price per Sqft $264
MLS Listing ID 72371556
Sold Date 08/30/18
Style Victorian
Bedrooms 5
Full Baths 4
Year Built 1890
Annual Tax Amount $11,842
Tax Year 2018
Lot Size 0.630 Acres
Acres 0.63
Property Description
Majestic estate living in the heart of Cohasset! Thoughtfully renovated to offer a unique blend of period details & luxury finishes with stunning water views from most rooms, this property is truly one-of-a-kind. The expansive chef's kitchen with caterers area opens up to covered veranda overlooking Lilly Pond - perfect for enjoying morning coffee & evening sunsets. Media room offers wall of windows with walk-out to charming sunken garden bringing the outdoors in. Master bedroom showcases vaulted ceilings, fireplace, two walk in closets, Juliet balcony, & lovely en suite bath with separate shower & jetted tub. The walkout lower level is perfect for in-law or au pair suite. Features include stained glass windows, custom built-ins, perennial gardens, sweeping curved veranda, & three tiered stone patio complete with custom lighting & fire pit for the ultimate in luxe outdoor living! Conveniently located with easy access to the commuter rail, shopping & beaches, this home has it all!
Location
State MA
County Norfolk
Zoning Res
Direction 3A to Beechwood to King Street or 3A to King Street
Rooms
Family Room Flooring - Stone/Ceramic Tile
Basement Full, Finished
Primary Bedroom Level Second
Dining Room Cathedral Ceiling(s), Flooring - Stone/Ceramic Tile, Window(s) - Stained Glass, Balcony / Deck
Kitchen Flooring - Wood, Balcony / Deck, Countertops - Stone/Granite/Solid, Kitchen Island, Stainless Steel Appliances
Interior
Interior Features Library, Foyer
Heating Hot Water, Oil, Fireplace(s)
Cooling Central Air
Flooring Wood, Tile, Carpet, Hardwood, Stone / Slate, Flooring - Wood
Fireplaces Number 4
Fireplaces Type Living Room, Master Bedroom
Appliance Range, Dishwasher, Refrigerator, Oil Water Heater, Utility Connections for Gas Range
Laundry Second Floor
Exterior
Exterior Feature Balcony, Sprinkler System, Garden, Stone Wall
Community Features Public Transportation, Shopping, Walk/Jog Trails
Utilities Available for Gas Range
Roof Type Shingle
Total Parking Spaces 10
Garage No
Building
Lot Description Corner Lot, Gentle Sloping
Foundation Irregular
Sewer Public Sewer
Water Public
Architectural Style Victorian
Schools
Elementary Schools Osgood/Deerhill
Middle Schools Cms
High Schools Chs
Others
Acceptable Financing Contract
Listing Terms Contract
Read Less
Want to know what your home might be worth? Contact us for a FREE valuation!

Our team is ready to help you sell your home for the highest possible price ASAP
Bought with Marilyn Freedman • Coldwell Banker Residential Brokerage - Westwood





