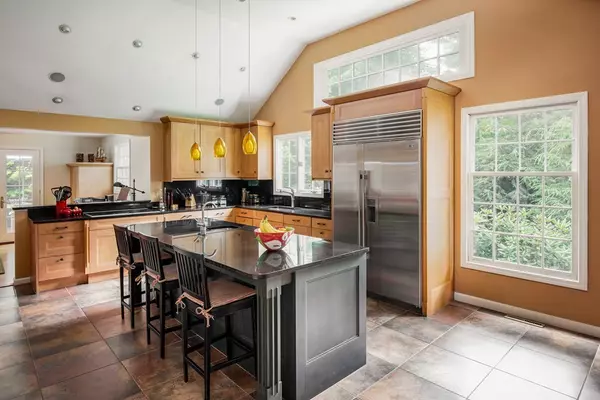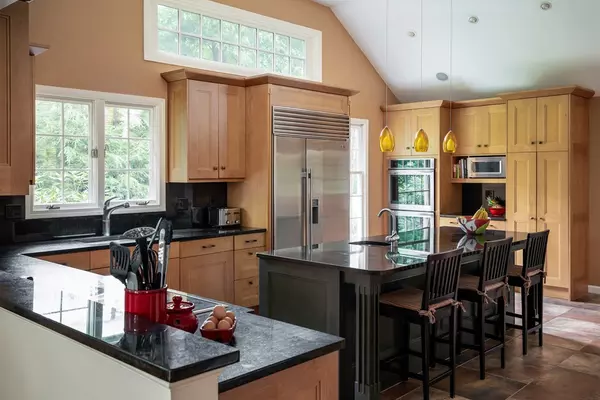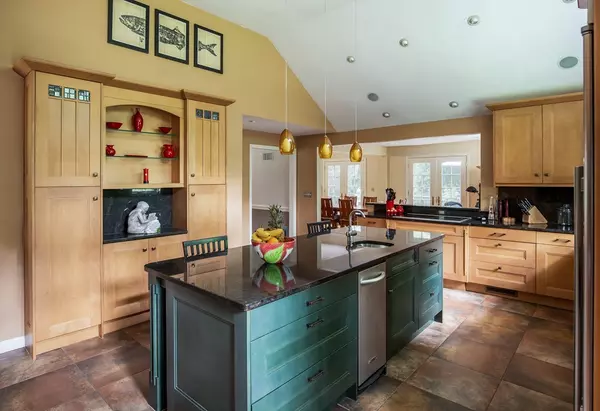$744,950
$749,900
0.7%For more information regarding the value of a property, please contact us for a free consultation.
26 S Mill St Hopkinton, MA 01748
4 Beds
3.5 Baths
3,028 SqFt
Key Details
Sold Price $744,950
Property Type Single Family Home
Sub Type Single Family Residence
Listing Status Sold
Purchase Type For Sale
Square Footage 3,028 sqft
Price per Sqft $246
MLS Listing ID 72372119
Sold Date 10/22/18
Style Colonial
Bedrooms 4
Full Baths 3
Half Baths 1
Year Built 1986
Annual Tax Amount $9,638
Tax Year 2017
Lot Size 1.460 Acres
Acres 1.46
Property Description
Absolutely beautiful park like setting w/blend of old/new in this stunning colonial on quiet country road. Remodeled kitchen w/cathedral ceiling, transom window, subzero fridge, Jenn-Air double oven ('18) and more. 2 fireplaces w/oversized mantels and bluestone hearths, as well as butlers pantry off of family room/dining room, wide plank pine hardwoods & dental molding throughout the first floor. Full bathroom, half bath and fourth bedroom/den on first floor, ideal for a guest room! 2nd floor boasts hardwoods throughout and 2 stunningly remodeled bathrooms w/double sinks. Enjoy a screened in porch leading to a mahogany deck and a private setting! Stone/english garden accessible from unfinished walkout LL w/limitless potential for expansion as well. Replaced well pump ('12), both sump pumps ('17), roof ('16), heating system ('10), and painted exterior of house ('16) New garage doors & double front door as well. Kitchen, dining room and upstairs bedroom windows all replaced
Location
State MA
County Middlesex
Zoning A2
Direction Chestnut/Ash to South Mill or Front to South Mill
Rooms
Family Room Flooring - Hardwood, French Doors, Wet Bar
Basement Walk-Out Access, Sump Pump, Radon Remediation System
Primary Bedroom Level Second
Dining Room Flooring - Hardwood, French Doors
Kitchen Flooring - Stone/Ceramic Tile, Countertops - Stone/Granite/Solid, Kitchen Island, Cabinets - Upgraded, Recessed Lighting, Remodeled
Interior
Interior Features Countertops - Stone/Granite/Solid, Bathroom
Heating Forced Air, Oil
Cooling Central Air
Flooring Wood, Tile, Flooring - Stone/Ceramic Tile
Fireplaces Number 2
Fireplaces Type Family Room, Living Room
Appliance Oven, Dishwasher, Microwave, Countertop Range, Refrigerator, Electric Water Heater
Laundry In Basement
Exterior
Exterior Feature Professional Landscaping, Sprinkler System, Stone Wall
Garage Spaces 2.0
Community Features Public Transportation, Walk/Jog Trails, Golf, Medical Facility, Bike Path, Highway Access, House of Worship, Private School, Public School, T-Station
View Y/N Yes
View Scenic View(s)
Total Parking Spaces 4
Garage Yes
Building
Lot Description Level
Foundation Concrete Perimeter
Sewer Private Sewer
Water Private
Read Less
Want to know what your home might be worth? Contact us for a FREE valuation!

Our team is ready to help you sell your home for the highest possible price ASAP
Bought with Rich Newcombe • Dream House Realty Group






