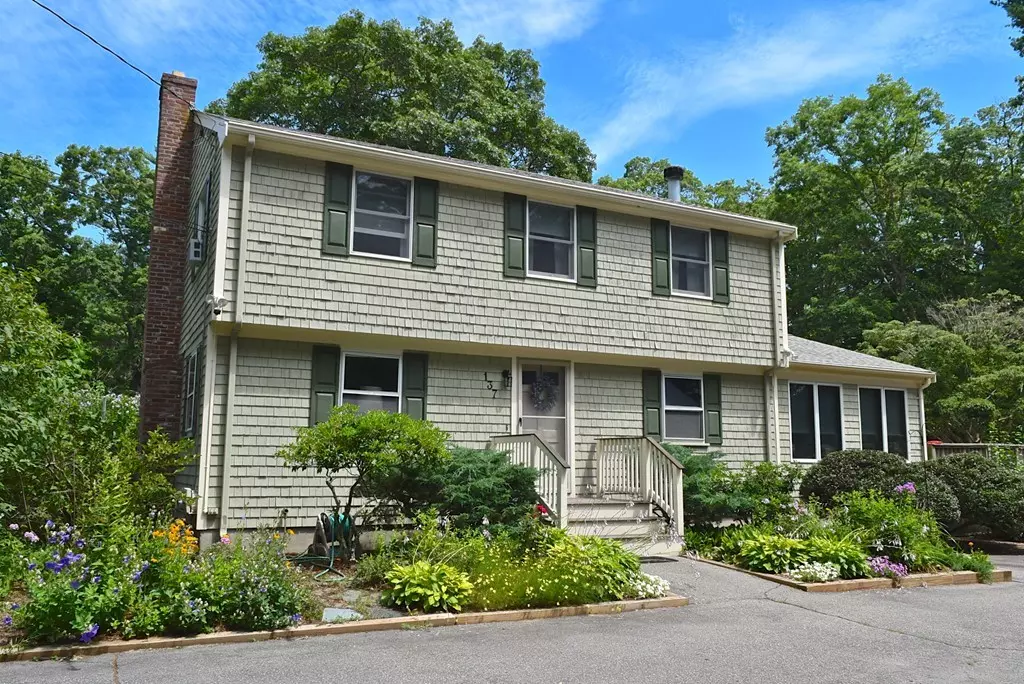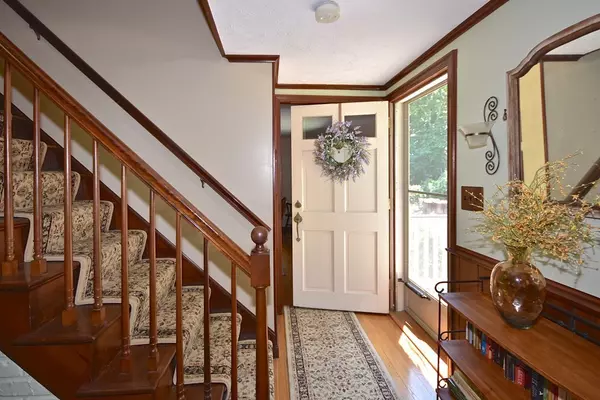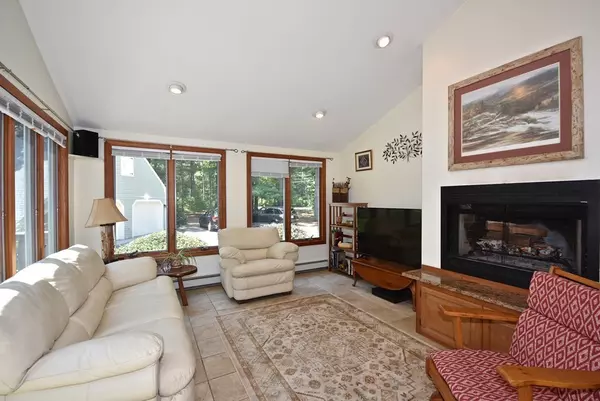$378,000
$389,900
3.1%For more information regarding the value of a property, please contact us for a free consultation.
137 Hathaway St Wareham, MA 02571
3 Beds
2.5 Baths
1,936 SqFt
Key Details
Sold Price $378,000
Property Type Single Family Home
Sub Type Single Family Residence
Listing Status Sold
Purchase Type For Sale
Square Footage 1,936 sqft
Price per Sqft $195
MLS Listing ID 72373580
Sold Date 12/14/18
Style Colonial
Bedrooms 3
Full Baths 2
Half Baths 1
HOA Y/N false
Year Built 1972
Annual Tax Amount $3,819
Tax Year 2018
Lot Size 1.130 Acres
Acres 1.13
Property Description
Fantastic family home in desirable location! This home and property have been lovingly cared for and updated. Brand New roof, hardwood floors, inground pool with pool house and outdoor shower all surrounded by mature perennial gardens that require very little maintenance and overlook the ever-changing beautiful views of the abutting cranberry bogs. Inside you'll find plenty of room for everyone! New kitchen with granite countertops and stainless steel appliances open to a large sunroom/family room with wall to wall windows, custom blinds and wood burning fireplace-Such a great gathering spot!. Front to back living room with additional fireplace, large master suite and two additional bedrooms as well as a partially finished basement for any number of uses. All you need to do is move in!
Location
State MA
County Plymouth
Zoning res
Direction Main St to Hathaway Rd.
Rooms
Family Room Cathedral Ceiling(s), Ceiling Fan(s), Flooring - Stone/Ceramic Tile, Window(s) - Bay/Bow/Box, Exterior Access, Open Floorplan
Basement Full, Partially Finished, Bulkhead, Sump Pump, Concrete
Primary Bedroom Level Second
Dining Room Flooring - Hardwood, Window(s) - Bay/Bow/Box, Open Floorplan
Kitchen Countertops - Stone/Granite/Solid, Kitchen Island, Breakfast Bar / Nook, Cabinets - Upgraded, Stainless Steel Appliances
Interior
Heating Baseboard, Natural Gas
Cooling None
Flooring Wood, Tile
Fireplaces Number 2
Fireplaces Type Living Room
Appliance Range, Dishwasher, Refrigerator
Laundry In Basement
Exterior
Exterior Feature Garden, Outdoor Shower
Garage Spaces 2.0
Pool In Ground
Community Features Public Transportation, Shopping, Pool, Tennis Court(s), Park, Walk/Jog Trails, Stable(s), Golf, Medical Facility, Laundromat, Bike Path, Conservation Area, Highway Access, House of Worship, Marina, Private School, Public School
Waterfront Description Beach Front, Ocean, 3/10 to 1/2 Mile To Beach, Beach Ownership(Public)
View Y/N Yes
View Scenic View(s)
Roof Type Shingle
Total Parking Spaces 4
Garage Yes
Private Pool true
Building
Lot Description Wooded, Level
Foundation Concrete Perimeter
Sewer Public Sewer
Water Public
Read Less
Want to know what your home might be worth? Contact us for a FREE valuation!

Our team is ready to help you sell your home for the highest possible price ASAP
Bought with Jeffrey Monast • Jack Conway - Conway On The Bay






