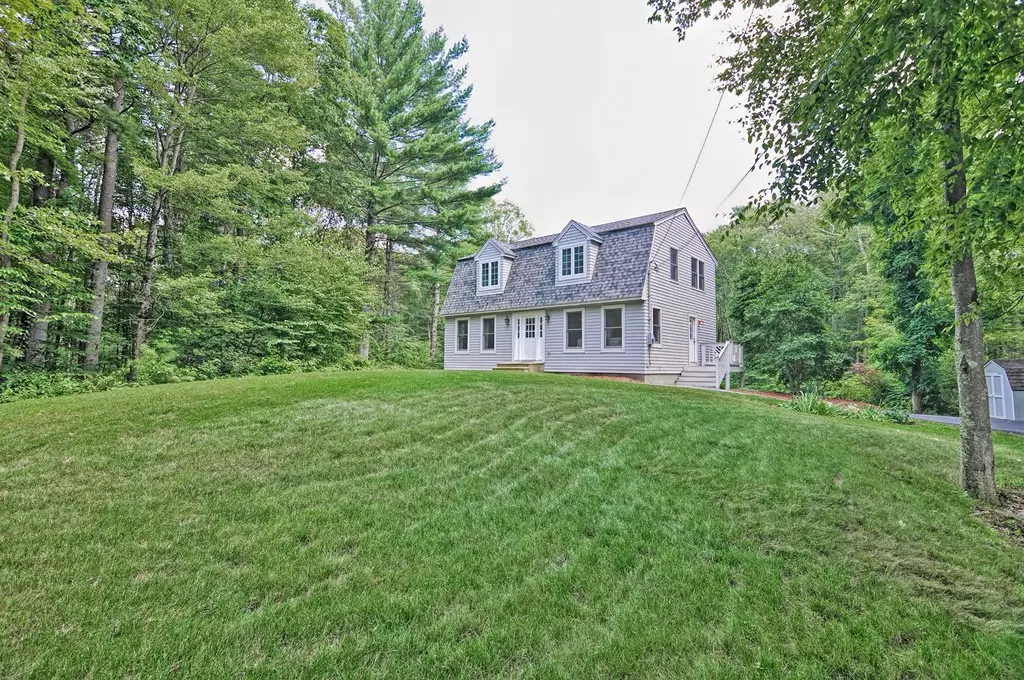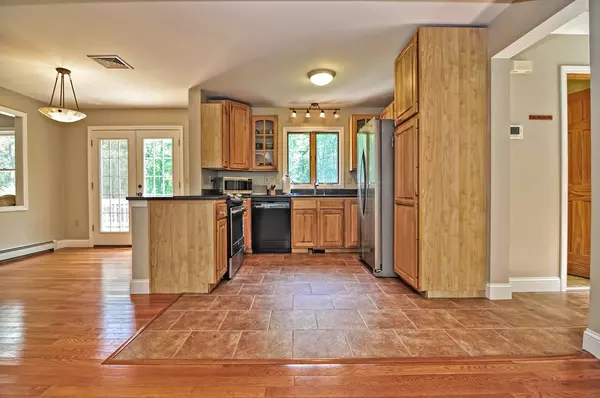$350,000
$348,500
0.4%For more information regarding the value of a property, please contact us for a free consultation.
64 Hemlock Street Douglas, MA 01516
3 Beds
3 Baths
1,825 SqFt
Key Details
Sold Price $350,000
Property Type Single Family Home
Sub Type Single Family Residence
Listing Status Sold
Purchase Type For Sale
Square Footage 1,825 sqft
Price per Sqft $191
MLS Listing ID 72376143
Sold Date 10/25/18
Style Colonial, Gambrel /Dutch
Bedrooms 3
Full Baths 3
HOA Y/N false
Year Built 1998
Annual Tax Amount $4,845
Tax Year 2018
Lot Size 3.680 Acres
Acres 3.68
Property Description
Move Right into this Beautifully Renovated Home Situated on a Gorgeous, Private Lot on a Scenic, Country Road. This Elegant Home Offers an Open Floor Plan Concept. The Spacious Living Room has Hardwood Flooring, Crown Molding & Opens to the Nicely Updated Kitchen with Access to the Back Deck Overlooking a Gorgeous, Tree-lined Yard and Above-Ground Pool. Two other Rooms on the First Floor could be used as a Bedroom, a Den or an Office and there is a Tiled Full Bath. The Side Entrance has a Small Deck with Views of the Abutting Woods. The Second Level Boasts Hardwood Flooring, Large Master Bedroom, Updated Master Bath, Two Other Good-sized Bedrooms with Recessed Lighting and Main Bath with Jetted Tub and Double Sink Vanity. The Lower Level is a Walk-out with Plenty of Storage and Plumbed for a Bath. Important Features Include 2017 Roof, 200 Amp Electric, Central Air and Newly Paved Driveway.
Location
State MA
County Worcester
Zoning Res
Direction South Street to Hemlock Street
Rooms
Basement Full, Walk-Out Access, Interior Entry
Primary Bedroom Level Second
Dining Room Flooring - Hardwood, French Doors, Deck - Exterior
Kitchen Flooring - Stone/Ceramic Tile, Countertops - Stone/Granite/Solid, Open Floorplan
Interior
Interior Features Ceiling Fan(s), Den, Office
Heating Baseboard, Oil
Cooling Central Air
Flooring Tile, Hardwood, Flooring - Hardwood
Appliance Range, Dishwasher, Refrigerator, Oil Water Heater, Tank Water Heaterless
Laundry Electric Dryer Hookup, Washer Hookup, In Basement
Exterior
Exterior Feature Storage
Pool Above Ground
Community Features Shopping, Walk/Jog Trails, Stable(s), Conservation Area, Highway Access, Public School
View Y/N Yes
View Scenic View(s)
Roof Type Shingle
Total Parking Spaces 6
Garage No
Private Pool true
Building
Lot Description Wooded
Foundation Concrete Perimeter
Sewer Private Sewer
Water Private
Architectural Style Colonial, Gambrel /Dutch
Others
Acceptable Financing Contract
Listing Terms Contract
Read Less
Want to know what your home might be worth? Contact us for a FREE valuation!

Our team is ready to help you sell your home for the highest possible price ASAP
Bought with Margaret C. Ranieri • D. G. Ranieri Real Estate





