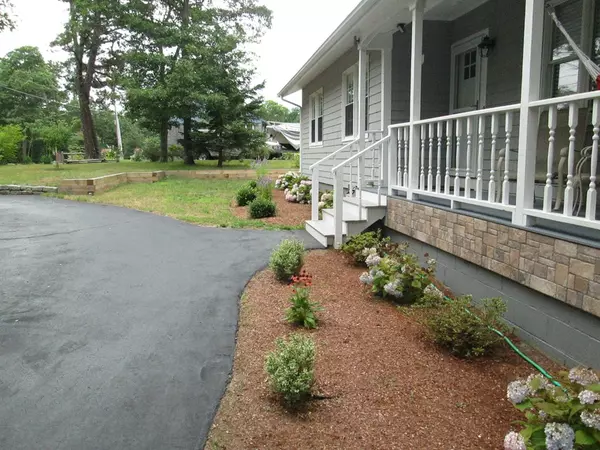$379,000
$379,000
For more information regarding the value of a property, please contact us for a free consultation.
13 Buccaneer Way Mashpee, MA 02649
3 Beds
2 Baths
1,256 SqFt
Key Details
Sold Price $379,000
Property Type Single Family Home
Sub Type Single Family Residence
Listing Status Sold
Purchase Type For Sale
Square Footage 1,256 sqft
Price per Sqft $301
Subdivision Pirates Cove
MLS Listing ID 72376355
Sold Date 09/28/18
Style Ranch, Shingle
Bedrooms 3
Full Baths 2
HOA Y/N true
Year Built 1964
Annual Tax Amount $2,397
Tax Year 2018
Lot Size 0.270 Acres
Acres 0.27
Property Description
Great sought after waterfront community of Pirates Cove with access to Popponesset Bay and Mashpee River. This renovated contemporary ranch offers abundant natural light and open floor plan. There are views of Poppy Bay from the farmers porch. There is also a 3 season sun room and sliders leading to a spacious deck off the kitchen. The main level offers 3 bedrooms , 1 full bath with skylight, living room with gas fireplace, dining/kitchen combo. Spacious kitchen accented with granite counters & pierced tin backsplash. Full walkout basement features full updated showered bath, additional wood burning fireplace, two sets of new French doors, total insulation, and heat and a/c, ample storage, work area, and potting shed area, and laundry. Short walk to marina and town landing. This home is due to be sold very soon. Dont delay!!!
Location
State MA
County Barnstable
Zoning 101-Res SF
Direction Quinaquisset Ave. to Mashpee Neck, follow to end, turn right to Pirates Cove to right on Buccaneer.
Rooms
Basement Full, Partially Finished, Walk-Out Access, Interior Entry, Concrete
Primary Bedroom Level First
Dining Room Flooring - Laminate, Flooring - Wood
Kitchen Flooring - Laminate, Flooring - Wood, Dining Area, Balcony / Deck, Balcony - Exterior, Countertops - Stone/Granite/Solid, Countertops - Upgraded, Cabinets - Upgraded, Deck - Exterior, Recessed Lighting
Interior
Heating Central, Forced Air, Electric Baseboard, Natural Gas, Electric
Cooling Central Air
Flooring Laminate, Wood Laminate
Fireplaces Number 2
Fireplaces Type Living Room
Appliance Range, Dishwasher, Refrigerator, Washer, Dryer, Electric Water Heater, Tank Water Heater, Utility Connections for Gas Range, Utility Connections for Gas Oven, Utility Connections for Electric Dryer
Laundry Bathroom - Full, Fireplace, French Doors, Electric Dryer Hookup, Exterior Access, Washer Hookup, In Basement
Exterior
Exterior Feature Rain Gutters
Community Features Shopping, Park, Walk/Jog Trails, Golf, Medical Facility, Bike Path, Conservation Area, Highway Access, House of Worship, Marina
Utilities Available for Gas Range, for Gas Oven, for Electric Dryer
Waterfront Description Beach Front, Bay, Ocean, Walk to, Beach Ownership(Association)
View Y/N Yes
View Scenic View(s)
Roof Type Shingle
Total Parking Spaces 3
Garage No
Building
Lot Description Gentle Sloping
Foundation Concrete Perimeter
Sewer Inspection Required for Sale, Private Sewer
Water Public, Private
Architectural Style Ranch, Shingle
Others
Senior Community false
Acceptable Financing Contract
Listing Terms Contract
Read Less
Want to know what your home might be worth? Contact us for a FREE valuation!

Our team is ready to help you sell your home for the highest possible price ASAP
Bought with Tim Scozzari • Today Real Estate, Inc.





