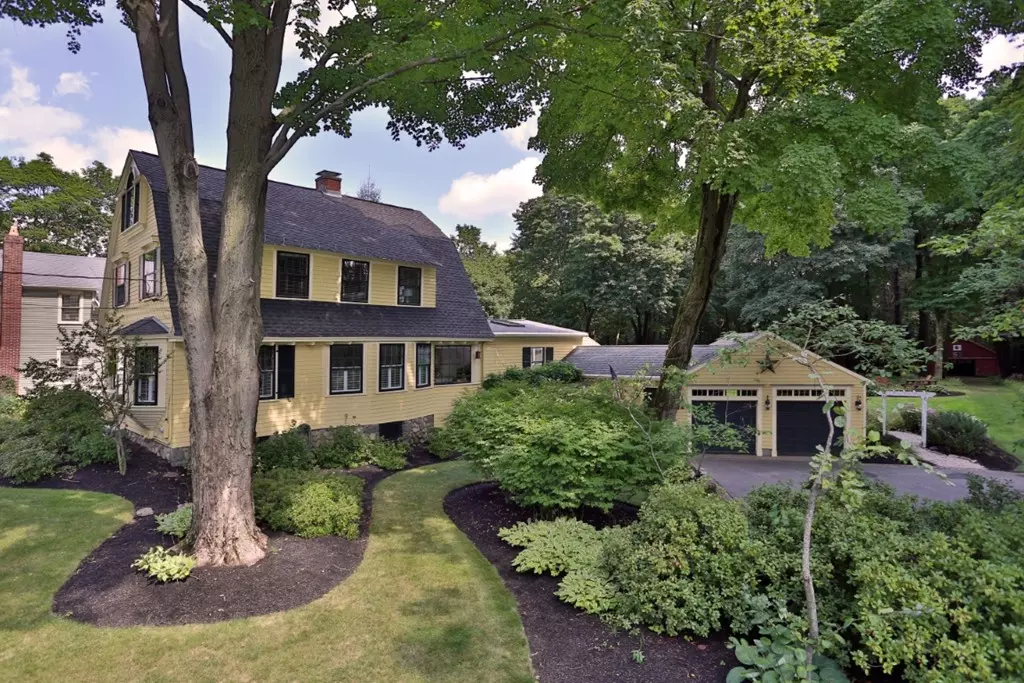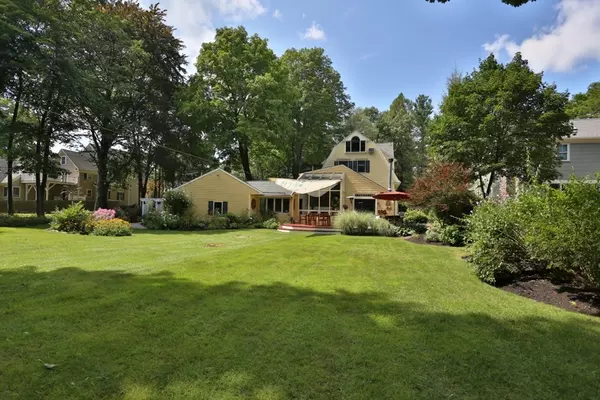$1,165,000
$1,199,999
2.9%For more information regarding the value of a property, please contact us for a free consultation.
39 Forest Hill Avenue Lynnfield, MA 01940
4 Beds
2.5 Baths
4,112 SqFt
Key Details
Sold Price $1,165,000
Property Type Single Family Home
Sub Type Single Family Residence
Listing Status Sold
Purchase Type For Sale
Square Footage 4,112 sqft
Price per Sqft $283
Subdivision Lynnfield Center
MLS Listing ID 72379866
Sold Date 10/15/18
Style Gambrel /Dutch, Antique
Bedrooms 4
Full Baths 2
Half Baths 1
HOA Y/N false
Year Built 1915
Annual Tax Amount $8,502
Tax Year 2018
Lot Size 1.260 Acres
Acres 1.26
Property Description
One of Lynnfield's Most Admired Homes! This Exquisite Property Enjoys One of the Town's Finest Settings with 1.3 Acres Just Walking Distance to Lynnfield Center. Lovingly Maintained to Preserve the Architectural Integrity of its Era and Enhanced with Modern Amenities Creating a Bright and Open Floor Plan. Abundance of Living Space for Both Formal as Well as Casual Entertaining. 4 Bedrooms with an Enormous & Versatile Third Floor Suite with Front and Back Palladium Windows. Outdoor Living Space with a 30' X 20' Deck Overlooks Spectacular Manicured Grounds with Perennials and Fire Pit Leading to a 30' by 90' Barn. Impressive Viessmann Gas-Fueled Heating System, Central Air, Security. This Home has Everything You Want with Both Charm and Function: Massive Mudroom, Upper and Lower Family Rooms, Open & Nicely Appointed Kitchen, Dining Room, Living Room, Office, Wine Cellar . . . Truly a Special Home.
Location
State MA
County Essex
Zoning RA
Direction Main Street to Summer Street to Forest Hill Avenue
Rooms
Family Room Closet/Cabinets - Custom Built, Flooring - Wood, Cable Hookup, Deck - Exterior, Slider
Basement Full, Partially Finished, Interior Entry, Bulkhead, Sump Pump
Primary Bedroom Level Second
Dining Room Closet/Cabinets - Custom Built, Flooring - Hardwood
Kitchen Skylight, Flooring - Stone/Ceramic Tile, Window(s) - Picture, Dining Area, Balcony - Interior, Countertops - Stone/Granite/Solid, Kitchen Island, Breakfast Bar / Nook, High Speed Internet Hookup, Open Floorplan
Interior
Interior Features Closet/Cabinets - Custom Built, Pantry, Sun Room, Mud Room, Office, Play Room, Wine Cellar, Wired for Sound
Heating Electric Baseboard, Hot Water, Radiant, Natural Gas
Cooling Central Air
Flooring Tile, Carpet, Hardwood, Engineered Hardwood, Flooring - Stone/Ceramic Tile, Flooring - Hardwood, Flooring - Wall to Wall Carpet
Fireplaces Number 3
Fireplaces Type Dining Room, Family Room, Master Bedroom
Appliance Range, Oven, Dishwasher, Disposal, Trash Compactor, Microwave, Refrigerator, Gas Water Heater, Utility Connections for Gas Range
Laundry In Basement
Exterior
Exterior Feature Rain Gutters, Professional Landscaping, Decorative Lighting
Garage Spaces 2.0
Community Features Shopping, Tennis Court(s), Park, Golf, Conservation Area, Highway Access, House of Worship, Private School, Public School
Utilities Available for Gas Range
Roof Type Shingle
Total Parking Spaces 8
Garage Yes
Building
Lot Description Cleared, Level
Foundation Concrete Perimeter, Stone
Sewer Private Sewer
Water Public
Schools
Elementary Schools Summer Street
Middle Schools Lms
High Schools Lhs
Others
Senior Community false
Read Less
Want to know what your home might be worth? Contact us for a FREE valuation!

Our team is ready to help you sell your home for the highest possible price ASAP
Bought with The McLaren Team • Coldwell Banker Residential Brokerage - Boston - Back Bay






