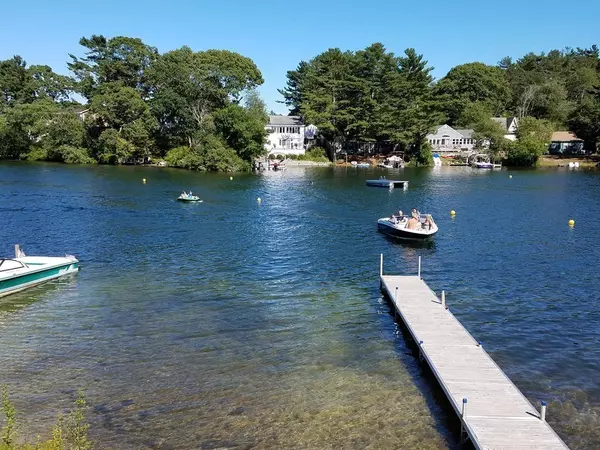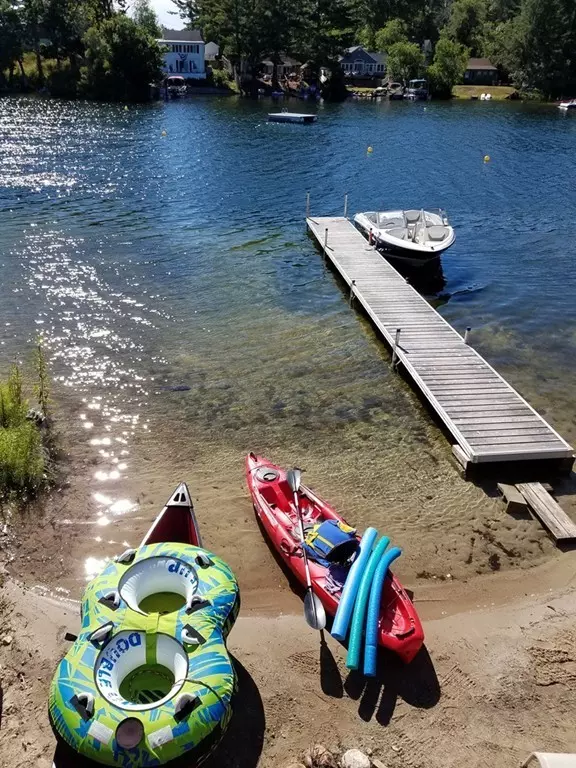$265,000
$259,000
2.3%For more information regarding the value of a property, please contact us for a free consultation.
5 Priscilla Ave Wareham, MA 02538
1 Bed
1 Bath
558 SqFt
Key Details
Sold Price $265,000
Property Type Single Family Home
Sub Type Single Family Residence
Listing Status Sold
Purchase Type For Sale
Square Footage 558 sqft
Price per Sqft $474
MLS Listing ID 72381428
Sold Date 10/19/18
Style Cottage
Bedrooms 1
Full Baths 1
HOA Y/N true
Year Built 1930
Annual Tax Amount $2,760
Tax Year 2018
Lot Size 2,613 Sqft
Acres 0.06
Property Description
Enjoy beachfront living on White Island Pond. Boating, fishing, swimming, kayaking, canoeing, jet skiing, ice skating and ice fishing all await you. 30 feet of beachfront property in a family friendly community. One bedroom, furnished, year-round home with open floor plan. Sliders leading to your entertainment deck overlook your private beach and dock. Remodeled in 2008 with granite countertops, cathedral ceiling, sun roof, new electric, roof and heating/air conditioning system. Air conditioned. Full, walk-out basement contains washer & dryer. All appliances staying. Potential for expansion; septic is designed for 2 bedrooms. Optional participation in White Island Pond Association with association beach a two-minute walk away. Perfect for first time home buyers, snowbirds or anyone who wants to live on the water. In move-in condition. Excellent income potential as well. Come and enjoy your piece of paradise. OPEN HOUSE on Saturday, August 25, from 1-3 p.m.
Location
State MA
County Plymouth
Area East Wareham
Zoning R
Direction Take Glen Charlie Road. Left on Plymouth. Right on Carey. Left on Priscilla.
Rooms
Family Room Flooring - Stone/Ceramic Tile, Open Floorplan
Basement Full, Walk-Out Access, Concrete, Unfinished
Dining Room Flooring - Stone/Ceramic Tile, Open Floorplan
Kitchen Skylight, Flooring - Stone/Ceramic Tile, Countertops - Stone/Granite/Solid, Open Floorplan
Interior
Heating Forced Air, Natural Gas
Cooling Central Air
Flooring Tile
Appliance Dishwasher, Microwave, Refrigerator, Washer, Dryer, Range Hood, Gas Water Heater, Utility Connections for Gas Range, Utility Connections for Gas Oven, Utility Connections for Electric Dryer
Laundry Washer Hookup
Exterior
Exterior Feature Rain Gutters
Community Features Shopping, Park, Medical Facility, Highway Access, Public School, Other
Utilities Available for Gas Range, for Gas Oven, for Electric Dryer, Washer Hookup
Waterfront Description Waterfront, Beach Front, Navigable Water, Pond, Dock/Mooring, Frontage, Deep Water Access, Direct Access, Private, Lake/Pond, Direct Access, Frontage, Walk to, 0 to 1/10 Mile To Beach, Beach Ownership(Private)
View Y/N Yes
View Scenic View(s)
Roof Type Shingle
Total Parking Spaces 3
Garage No
Building
Foundation Block
Sewer Private Sewer
Water Public
Others
Senior Community false
Acceptable Financing Contract
Listing Terms Contract
Read Less
Want to know what your home might be worth? Contact us for a FREE valuation!

Our team is ready to help you sell your home for the highest possible price ASAP
Bought with Diane Fortin-Curtin • Rose Realty Group, Inc.






