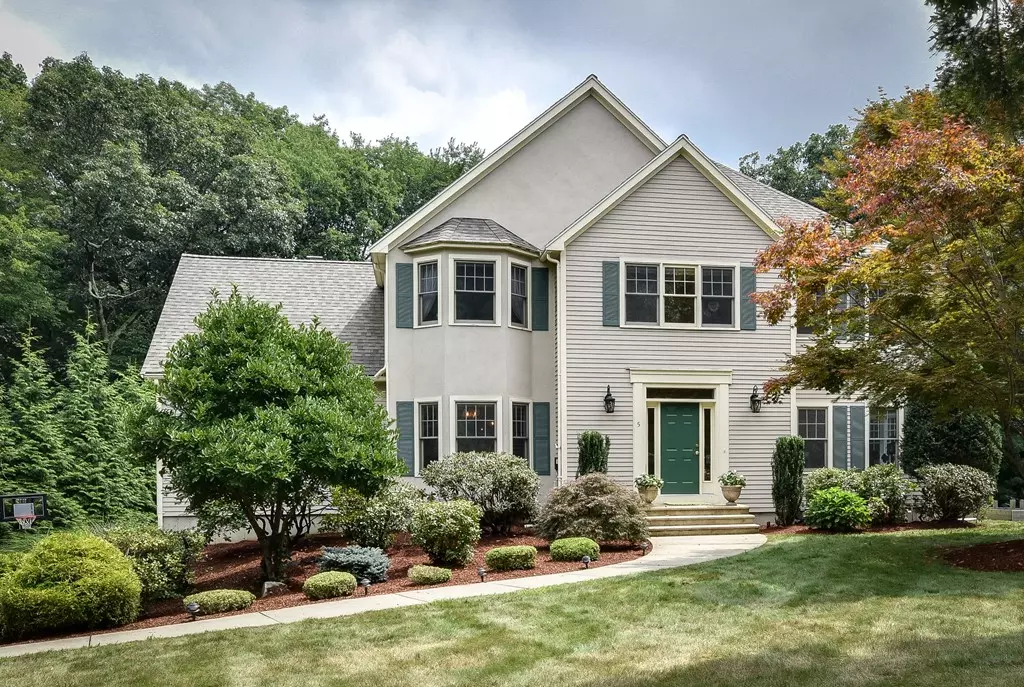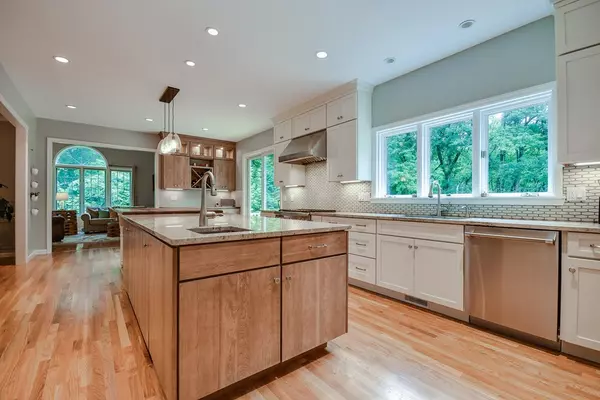$829,900
$829,900
For more information regarding the value of a property, please contact us for a free consultation.
5 Gibbon Rd Hopkinton, MA 01748
4 Beds
2.5 Baths
3,362 SqFt
Key Details
Sold Price $829,900
Property Type Single Family Home
Sub Type Single Family Residence
Listing Status Sold
Purchase Type For Sale
Square Footage 3,362 sqft
Price per Sqft $246
Subdivision Springwood
MLS Listing ID 72381931
Sold Date 11/30/18
Style Colonial
Bedrooms 4
Full Baths 2
Half Baths 1
Year Built 1991
Annual Tax Amount $11,115
Tax Year 2018
Lot Size 1.290 Acres
Acres 1.29
Property Description
This turn-key property in one of Hopkinton’s most sought-after neighborhoods has been thoughtfully updated with a floor plan you’ll love. The large kitchen is outfitted with an oversized granite center island featuring a hand-made walnut table and Thermador appliances. Kitchen opens to beautiful cathedral FR with fireplace as well as generous DR w/ bay window. Convenient first floor office with great sunlight. Hardwood throughout first floor & upstairs hallway/master bedroom. Master suite includes brand new built-in dressing room/closet. Master bath has been updated with rain shower and built in vanities. New composite deck overlooks a generous back yard that is built for entertaining featuring a stone FP with custom grate for home-cooked pizzas. Finished walk out lower level w/ mudroom built-ins offers flexible space for kids or adults. All appliances, including built-in refrigerator, professional 6 burner range & new front loading washer & dryer stay w/ home.
Location
State MA
County Middlesex
Zoning res
Direction Rt 85 to Chestnut to Gibbon
Rooms
Family Room Cathedral Ceiling(s), Flooring - Hardwood
Basement Full, Partially Finished, Walk-Out Access
Primary Bedroom Level Second
Dining Room Flooring - Hardwood, Window(s) - Bay/Bow/Box, Wainscoting
Kitchen Flooring - Hardwood, Dining Area, Countertops - Stone/Granite/Solid, Kitchen Island, Stainless Steel Appliances, Wine Chiller
Interior
Interior Features Office, Game Room, Mud Room
Heating Forced Air, Natural Gas
Cooling Central Air
Flooring Tile, Carpet, Hardwood, Flooring - Hardwood, Flooring - Laminate
Fireplaces Number 1
Fireplaces Type Family Room
Appliance Range, Oven, Dishwasher, Microwave, Refrigerator, Washer, Dryer, Wine Refrigerator, Utility Connections for Gas Range, Utility Connections for Electric Oven
Laundry Flooring - Stone/Ceramic Tile, First Floor, Washer Hookup
Exterior
Garage Spaces 2.0
Utilities Available for Gas Range, for Electric Oven, Washer Hookup
Roof Type Shingle
Total Parking Spaces 4
Garage Yes
Building
Lot Description Wooded
Foundation Concrete Perimeter
Sewer Private Sewer
Water Public
Others
Senior Community false
Acceptable Financing Contract
Listing Terms Contract
Read Less
Want to know what your home might be worth? Contact us for a FREE valuation!

Our team is ready to help you sell your home for the highest possible price ASAP
Bought with Lynn Murray • Berkshire Hathaway HomeServices Stephan Real Estate






