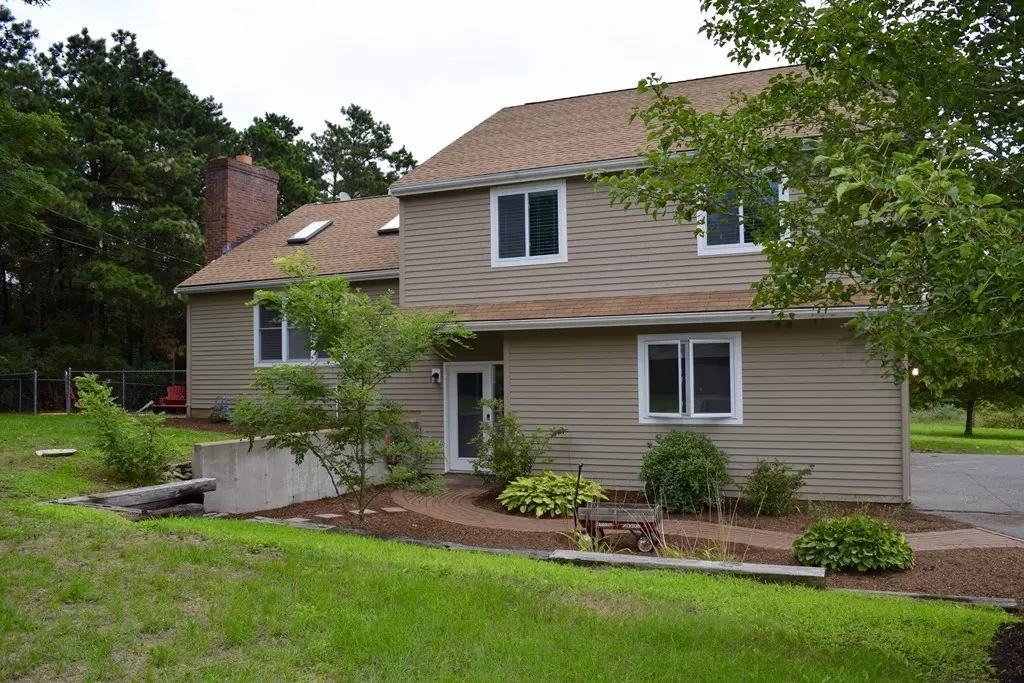$386,900
$389,900
0.8%For more information regarding the value of a property, please contact us for a free consultation.
243 Glen Charlie Rd Wareham, MA 02538
3 Beds
3 Baths
2,340 SqFt
Key Details
Sold Price $386,900
Property Type Single Family Home
Sub Type Single Family Residence
Listing Status Sold
Purchase Type For Sale
Square Footage 2,340 sqft
Price per Sqft $165
MLS Listing ID 72383208
Sold Date 10/26/18
Style Contemporary
Bedrooms 3
Full Baths 3
HOA Y/N false
Year Built 1990
Annual Tax Amount $3,844
Tax Year 2018
Lot Size 3.000 Acres
Acres 3.0
Property Description
This beautiful home is situated on a three lots and has a spacious open floor plan with plenty of natural light and is freshly painted. Granite kitchen with stainless steel appliances, hardwood floors, large living room with fireplace, built ins and vaulted beamed ceilings, large master suite and two additional bedrooms, huge family room as well as bonus room with separate entrance for home office, business or in law opportunity. Additional detached two car garage/work shop with electricity. Fantastic opportunity located close to everything! Come see where you could be living!
Location
State MA
County Plymouth
Area East Wareham
Zoning R130
Direction Cranberry Highway to Glen Charlie Rd.
Rooms
Basement Full
Primary Bedroom Level Second
Dining Room Flooring - Hardwood, Window(s) - Bay/Bow/Box, Open Floorplan
Kitchen Flooring - Hardwood, Countertops - Stone/Granite/Solid, Kitchen Island, Open Floorplan, Stainless Steel Appliances
Interior
Interior Features Bathroom - Full, Bonus Room
Heating Forced Air, Natural Gas
Cooling Central Air
Flooring Carpet, Hardwood, Flooring - Wall to Wall Carpet
Fireplaces Number 1
Fireplaces Type Living Room
Appliance Range, Dishwasher, Refrigerator
Exterior
Exterior Feature Garden
Garage Spaces 4.0
Community Features Public Transportation, Shopping, Pool, Tennis Court(s), Park, Walk/Jog Trails, Stable(s), Golf, Medical Facility, Laundromat, Bike Path, Conservation Area, Highway Access, House of Worship, Marina, Private School, Public School
Waterfront Description Beach Front, Bay, Lake/Pond, Ocean, 3/10 to 1/2 Mile To Beach, Beach Ownership(Public)
Roof Type Shingle
Total Parking Spaces 4
Garage Yes
Building
Lot Description Cleared, Level
Foundation Concrete Perimeter
Sewer Private Sewer
Water Private
Others
Senior Community false
Read Less
Want to know what your home might be worth? Contact us for a FREE valuation!

Our team is ready to help you sell your home for the highest possible price ASAP
Bought with Jodi Donovan • Amaral & Associates RE






