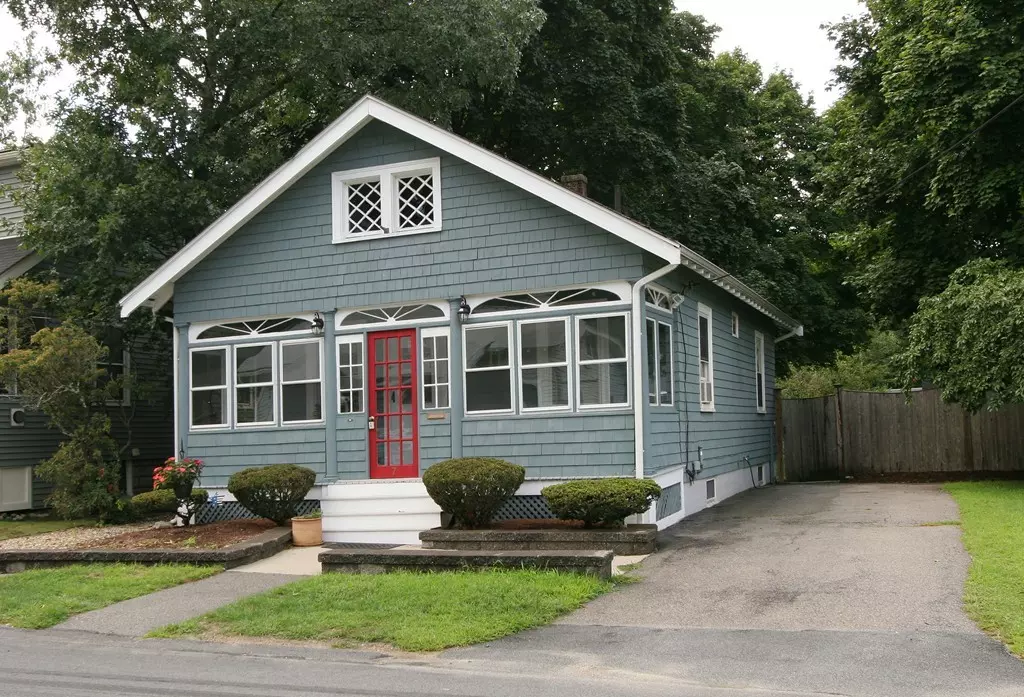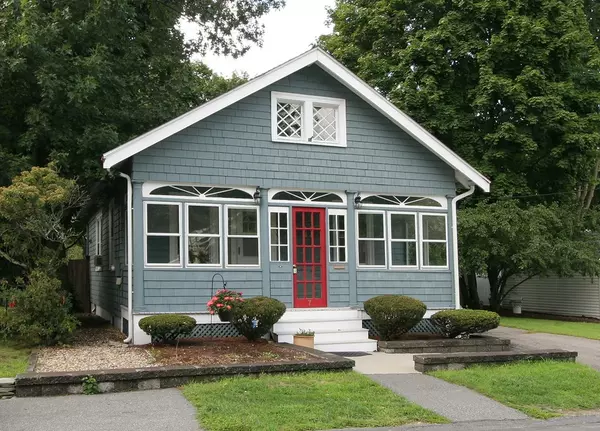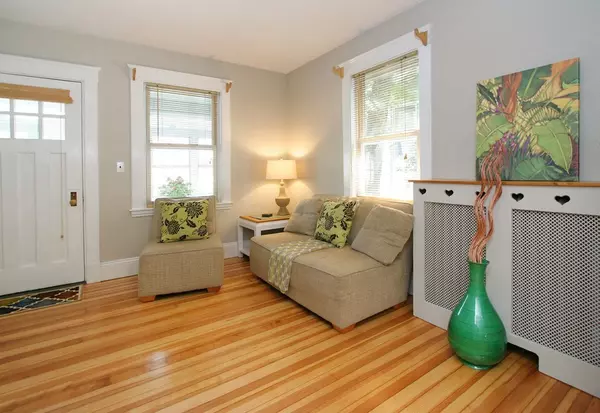$415,000
$399,900
3.8%For more information regarding the value of a property, please contact us for a free consultation.
7 Meriam St Wakefield, MA 01880
2 Beds
1 Bath
1,290 SqFt
Key Details
Sold Price $415,000
Property Type Single Family Home
Sub Type Single Family Residence
Listing Status Sold
Purchase Type For Sale
Square Footage 1,290 sqft
Price per Sqft $321
MLS Listing ID 72383221
Sold Date 10/19/18
Style Ranch, Bungalow
Bedrooms 2
Full Baths 1
Year Built 1930
Annual Tax Amount $4,434
Tax Year 2018
Lot Size 6,534 Sqft
Acres 0.15
Property Description
New Price! Best value in Town! Don't miss this adorable Bungalow. A great starter home or condo alternative. Enclosed front porch. Formal diningroom. Updated kitchen with gas cooking, and updated bathroom. Updated vinyl tilt in windows. Hardwood floors. Nice, easy functioning layout. Lower level partially finished with 2 rooms; a potential 3rd bedroom (has closet), and a playroom area. Great expansion potential and storage with a full walkup attic ! A beautiful fenced in yard with storage shed. Perfect for children, pets and just relaxing and/ or gardening. Are you a commuter? Close to the Commuter rail to Boston or to the bus stop that will take you to Orange Line/ Oak Grove! Convenient to major highways too. A super value for Wakefield ! Open House Sunday 12:00-1:30 Offers due by Monday Sept. 24th
Location
State MA
County Middlesex
Zoning SR
Direction Main st to Meriam
Rooms
Family Room Flooring - Laminate
Basement Full, Partially Finished, Interior Entry
Primary Bedroom Level First
Dining Room Flooring - Hardwood
Kitchen Ceiling Fan(s), Flooring - Stone/Ceramic Tile, Breakfast Bar / Nook, Remodeled
Interior
Heating Steam, Oil
Cooling None
Flooring Tile, Carpet, Laminate, Hardwood
Appliance Range, Oven, Dishwasher, Microwave, Refrigerator, Washer, Dryer, Gas Water Heater, Utility Connections for Gas Range, Utility Connections for Gas Dryer, Utility Connections for Electric Dryer
Laundry In Basement, Washer Hookup
Exterior
Community Features Public Transportation, Shopping, Park, Walk/Jog Trails, Medical Facility, Highway Access, House of Worship, Private School, Public School, T-Station
Utilities Available for Gas Range, for Gas Dryer, for Electric Dryer, Washer Hookup
Waterfront false
Roof Type Shingle
Total Parking Spaces 4
Garage No
Building
Foundation Block
Sewer Public Sewer
Water Public
Read Less
Want to know what your home might be worth? Contact us for a FREE valuation!

Our team is ready to help you sell your home for the highest possible price ASAP
Bought with Ann Sabbey • RE/MAX Destiny






