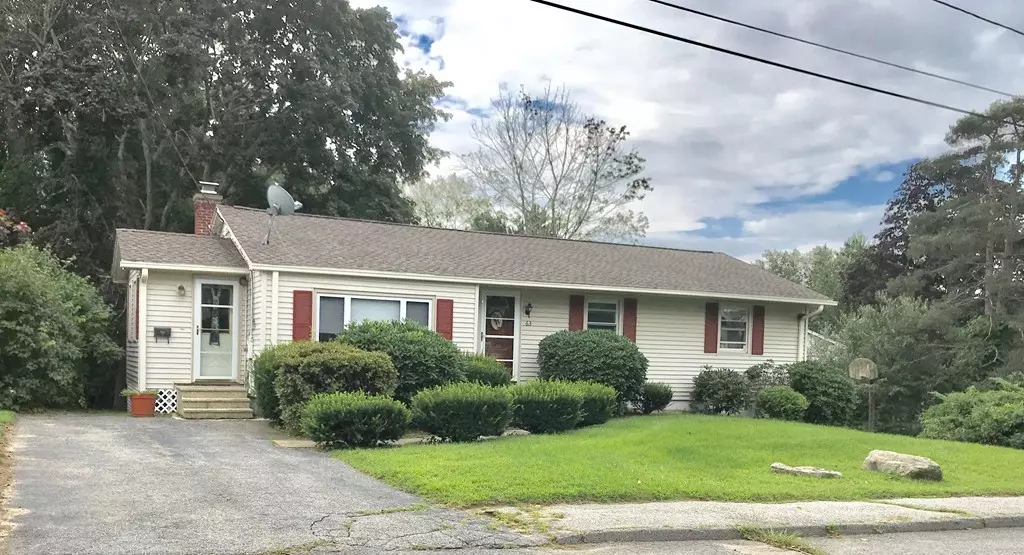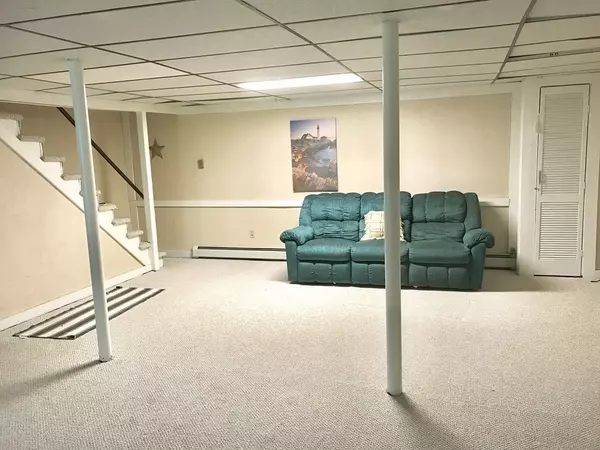$309,900
$309,900
For more information regarding the value of a property, please contact us for a free consultation.
63 Barbara Avenue Auburn, MA 01501
3 Beds
2 Baths
1,437 SqFt
Key Details
Sold Price $309,900
Property Type Single Family Home
Sub Type Single Family Residence
Listing Status Sold
Purchase Type For Sale
Square Footage 1,437 sqft
Price per Sqft $215
MLS Listing ID 72383822
Sold Date 10/16/18
Style Ranch
Bedrooms 3
Full Baths 2
HOA Y/N false
Year Built 1973
Annual Tax Amount $4,969
Tax Year 2018
Lot Size 0.330 Acres
Acres 0.33
Property Description
FLASH OPEN HOUSE WEDNSDAY 5-6:30 - Well maintained 3 Bdrm Ranch home with 2 BA and 1 Car garage under. The property offers a lovely cabinet packed eat in kitchen with tile floors, corian solid surface countertops with a deep one piece corian sink with a window above overlooking a spacious yard. This long term owner has paid attention to every detail to the home. Replacement Vinyl windows and doors, 12 X 14 addition in 2003 currently used as an informal living room surrounded by windows, 2015 Well-Mclain Heating system, New Carpets and painting 2016 in lower level Fire place family room, HW floors refinished and gleaming! Double closets in all bedrooms. New Kohler shower in lower level! Jetted tub/shower in upper level! Central vac. This is an outstanding home in a quiet family neighborhood of Auburn. Double Driveways. Close to highway, shopping and restaurants.
Location
State MA
County Worcester
Zoning RES
Direction GPS PLEASE
Rooms
Family Room Bathroom - Full, Closet, Flooring - Wall to Wall Carpet, Exterior Access, Slider
Basement Full, Partially Finished, Walk-Out Access, Interior Entry, Garage Access, Concrete
Primary Bedroom Level First
Dining Room Flooring - Hardwood
Kitchen Ceiling Fan(s), Flooring - Stone/Ceramic Tile, Countertops - Stone/Granite/Solid, Recessed Lighting
Interior
Interior Features Ceiling Fan(s), Closet, Cable Hookup, Ceiling - Cathedral, Den, Mud Room, Central Vacuum
Heating Baseboard, Oil
Cooling Wall Unit(s)
Flooring Tile, Carpet, Hardwood, Flooring - Hardwood, Flooring - Wall to Wall Carpet
Fireplaces Number 1
Fireplaces Type Family Room
Appliance Range, Dishwasher, Disposal, Microwave, Refrigerator, Oil Water Heater, Plumbed For Ice Maker, Utility Connections for Electric Range, Utility Connections for Electric Dryer
Laundry In Basement, Washer Hookup
Exterior
Exterior Feature Rain Gutters, Storage
Garage Spaces 1.0
Community Features Shopping, Highway Access, House of Worship, Public School
Utilities Available for Electric Range, for Electric Dryer, Washer Hookup, Icemaker Connection
Roof Type Shingle
Total Parking Spaces 6
Garage Yes
Building
Lot Description Level
Foundation Concrete Perimeter
Sewer Public Sewer
Water Public
Others
Senior Community false
Acceptable Financing Seller W/Participate, Contract
Listing Terms Seller W/Participate, Contract
Read Less
Want to know what your home might be worth? Contact us for a FREE valuation!

Our team is ready to help you sell your home for the highest possible price ASAP
Bought with Luis A. Garcia • HomeStrong Realty Corp.






