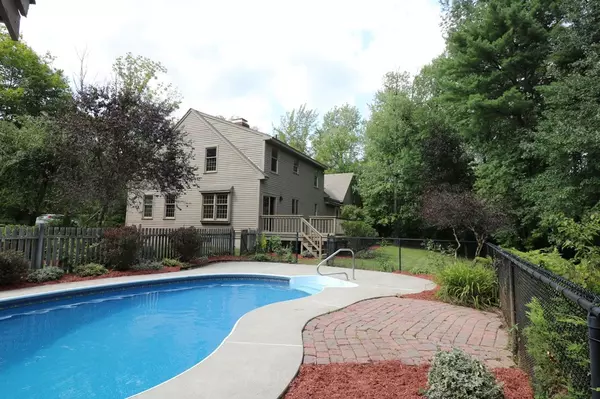$329,000
$339,900
3.2%For more information regarding the value of a property, please contact us for a free consultation.
114 Mccormick Road Spencer, MA 01562
3 Beds
1.5 Baths
2,106 SqFt
Key Details
Sold Price $329,000
Property Type Single Family Home
Sub Type Single Family Residence
Listing Status Sold
Purchase Type For Sale
Square Footage 2,106 sqft
Price per Sqft $156
MLS Listing ID 72384466
Sold Date 10/05/18
Style Cape
Bedrooms 3
Full Baths 1
Half Baths 1
HOA Y/N false
Year Built 1997
Annual Tax Amount $4,137
Tax Year 2018
Lot Size 1.190 Acres
Acres 1.19
Property Description
Beautiful Reproduction Antique Cape built in 1997 - Large rooms throughout - loaded with country charm on a corner lot in desirable Thompson Pond area with private back yard, eat in kitchen, mature landscaping, in-ground pool with brand new liner. Completely refinished wood floors throughout first floor, new carpet/flooring in entire second floor, hardwood staircase. Updated kitchen - granite counter and breakfast bar top, new dishwasher, sink, fridge, eat in dining area in kitchen plus formal dining room open to kitchen can use as family room/office. 12x16 Deck off Kitchen leading to large private backyard and pool area. Front to back living room with fireplace. Attached 2 car garage with huge unfinished bonus room above. Master bedroom has a large walk-in closet with easy potential to upgrade this area to a master bath.Gentran panel for Emergency Generator hoop-up, wood stove in basement. 7.5 miles to Tatnuck Sq Worcester
Location
State MA
County Worcester
Zoning RR
Direction Rt 31 to Thompson Pond Rd, house is a corner lot at junction of McCormick and Thompson Pond Rd
Rooms
Basement Full
Primary Bedroom Level Second
Kitchen Flooring - Wood, Countertops - Stone/Granite/Solid, Breakfast Bar / Nook
Interior
Heating Baseboard
Cooling None
Flooring Wood, Carpet
Fireplaces Number 1
Fireplaces Type Living Room
Appliance Range, Dishwasher, Refrigerator, Oil Water Heater, Utility Connections for Electric Range, Utility Connections for Electric Dryer
Exterior
Exterior Feature Storage
Garage Spaces 2.0
Pool In Ground
Utilities Available for Electric Range, for Electric Dryer
Roof Type Shingle
Total Parking Spaces 3
Garage Yes
Private Pool true
Building
Lot Description Corner Lot, Level
Foundation Concrete Perimeter
Sewer Private Sewer
Water Private
Architectural Style Cape
Others
Senior Community false
Read Less
Want to know what your home might be worth? Contact us for a FREE valuation!

Our team is ready to help you sell your home for the highest possible price ASAP
Bought with Miller Real Estate Group • Century 21 MetroWest





