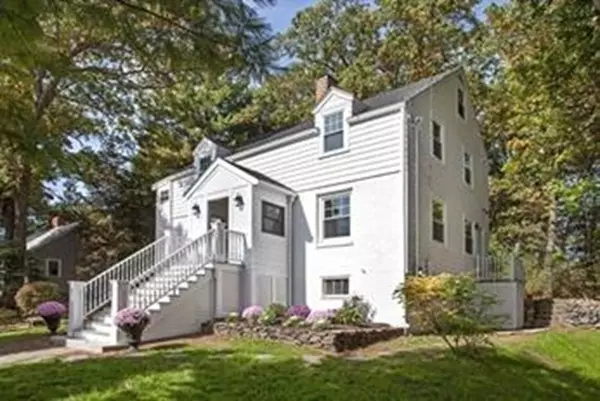$890,000
$899,000
1.0%For more information regarding the value of a property, please contact us for a free consultation.
7 Valley Rd Winchester, MA 01890
4 Beds
2.5 Baths
2,599 SqFt
Key Details
Sold Price $890,000
Property Type Single Family Home
Sub Type Single Family Residence
Listing Status Sold
Purchase Type For Sale
Square Footage 2,599 sqft
Price per Sqft $342
MLS Listing ID 72384547
Sold Date 12/14/18
Style Colonial
Bedrooms 4
Full Baths 2
Half Baths 1
Year Built 1940
Annual Tax Amount $9,139
Tax Year 2018
Lot Size 0.390 Acres
Acres 0.39
Property Description
This tasteful and elegant home has undergone a complete transformation that includes a major addition and features a beautiful designer kitchen w/ breakfast area that opens on to the gracious front to back living room a lovely brick patio and large back yard (17000 ft lot). A stunning formal dining room and private guest room/ den and half bath. The master bedroom suite includes a large luxurious walk in closet, and a truly lavish marble master bath with freestanding soaking tub, separate shower and double vanity. The additional bedrooms and bath are equally well done and inviting. A skylit bonus room is an ideal playroom or home office. Bright and comfortable lower level (fireplaced) family room. Recently added gas service for gas cooking and gas forced hot air/central air conditioning. Plus, newer windows and roof. OH Sat & Sun Noon-1:30
Location
State MA
County Middlesex
Area Winchester Highlands
Zoning RDB
Direction Highland Ave to Valley Rd
Rooms
Basement Full, Partially Finished
Dining Room Flooring - Hardwood
Kitchen Kitchen Island, Breakfast Bar / Nook, Open Floorplan
Interior
Interior Features Play Room
Heating Central, Forced Air, Natural Gas
Cooling Central Air
Flooring Flooring - Wall to Wall Carpet
Fireplaces Number 2
Fireplaces Type Family Room, Living Room
Appliance Dishwasher, Disposal, Microwave, Refrigerator, Washer, Dryer, Gas Water Heater, Utility Connections for Gas Range
Exterior
Garage Spaces 1.0
Community Features Walk/Jog Trails, Medical Facility, Highway Access, House of Worship, Public School
Utilities Available for Gas Range
Roof Type Shingle, Rubber
Total Parking Spaces 4
Garage Yes
Building
Foundation Block
Sewer Public Sewer
Water Public
Architectural Style Colonial
Read Less
Want to know what your home might be worth? Contact us for a FREE valuation!

Our team is ready to help you sell your home for the highest possible price ASAP
Bought with Elizabeth Hochberger • Century 21 Shawmut Properties





