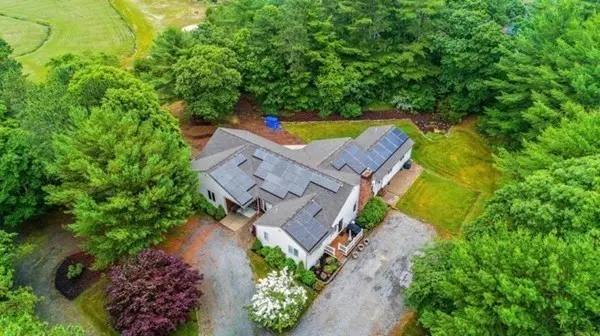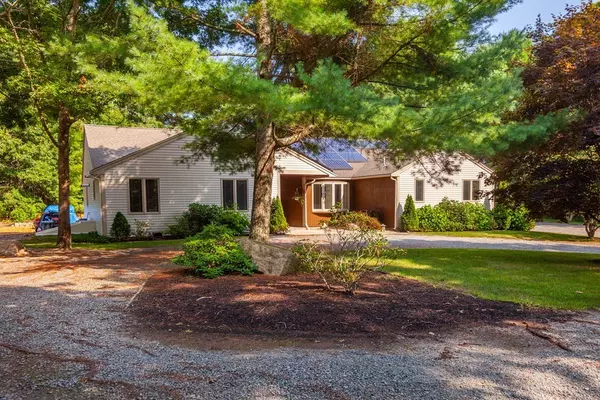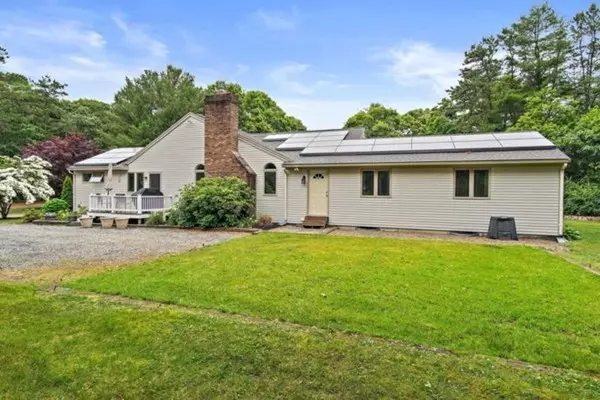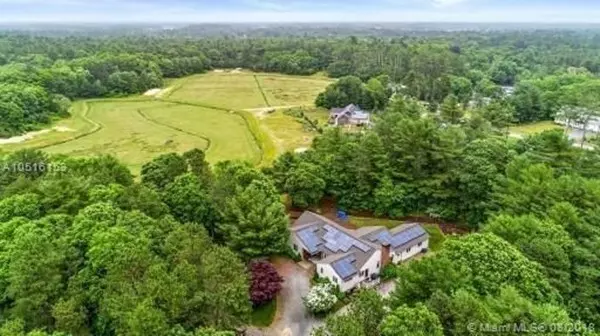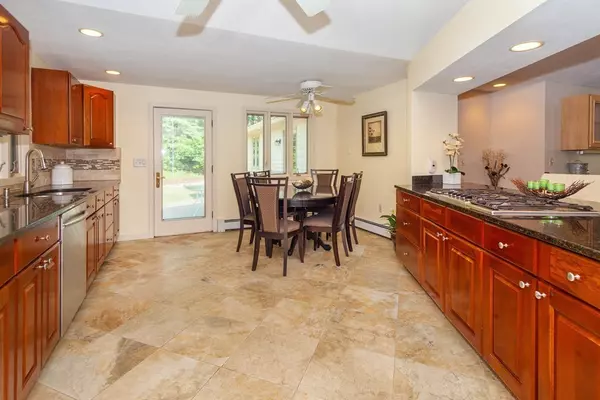$574,900
$574,900
For more information regarding the value of a property, please contact us for a free consultation.
63-R Great Neck Rd Wareham, MA 02538
4 Beds
4 Baths
3,318 SqFt
Key Details
Sold Price $574,900
Property Type Single Family Home
Sub Type Single Family Residence
Listing Status Sold
Purchase Type For Sale
Square Footage 3,318 sqft
Price per Sqft $173
MLS Listing ID 72385391
Sold Date 11/19/18
Style Ranch
Bedrooms 4
Full Baths 3
Half Baths 2
HOA Y/N false
Year Built 1993
Annual Tax Amount $6,361
Tax Year 2018
Lot Size 1.020 Acres
Acres 1.02
Property Description
Got In-Laws? Love your privacy? This Custom Ranch w/attached in-law has everything you could possibly want. Step into the foyer & be greeted in the gathering room or head straight out to the back deck..Hungry? Kick your shoes off and glide on down to the main house boasting a gourmet kitchen w/dining area & entertainment bar open to the 26X22 gas fireplaced family rm.Nicely nestled at the end of the hall are 2 bedrooms, full bath & laundry. The other side of the home boasts an ENORMOUS Master Suite with separate jetted soaking tub, shower & double vanity. Your in-laws/extended family will feel welcome in the attached Kitchen, Liv.Rm, Bedroom, 1.5 Bath Accessory Unit. Check out the online tour and arrange your private appointment now!
Location
State MA
County Plymouth
Zoning res
Direction Great Neck Road...watch for #63 on telephone pole...enter long driveway to house
Rooms
Basement Full, Concrete
Primary Bedroom Level First
Kitchen Flooring - Stone/Ceramic Tile, Dining Area, Balcony / Deck, Countertops - Upgraded, Breakfast Bar / Nook, Cabinets - Upgraded, Exterior Access, Open Floorplan, Recessed Lighting, Stainless Steel Appliances, Gas Stove
Interior
Interior Features Bathroom - Full, Bathroom - Half, Ceiling Fan(s), Walk-In Closet(s), Countertops - Stone/Granite/Solid, Kitchen Island, Cable Hookup, High Speed Internet Hookup, Open Floorplan, Recessed Lighting, Accessory Apt.
Heating Baseboard, Natural Gas
Cooling Central Air, Wall Unit(s)
Flooring Tile, Carpet, Hardwood, Flooring - Hardwood
Fireplaces Number 1
Fireplaces Type Living Room
Appliance Range, Dishwasher, Microwave, Countertop Range, Refrigerator, Stainless Steel Appliance(s), Gas Water Heater, Plumbed For Ice Maker, Utility Connections for Gas Range, Utility Connections for Gas Oven, Utility Connections for Gas Dryer
Laundry First Floor, Washer Hookup
Exterior
Exterior Feature Balcony / Deck, Rain Gutters
Community Features Shopping, Walk/Jog Trails, Golf, Medical Facility, Conservation Area, House of Worship, Marina, Public School
Utilities Available for Gas Range, for Gas Oven, for Gas Dryer, Washer Hookup, Icemaker Connection
Waterfront Description Beach Front, Harbor, Ocean, 1/2 to 1 Mile To Beach
View Y/N Yes
View Scenic View(s)
Roof Type Shingle
Total Parking Spaces 8
Garage No
Building
Lot Description Wooded, Level
Foundation Concrete Perimeter
Sewer Private Sewer
Water Public
Others
Acceptable Financing Contract
Listing Terms Contract
Read Less
Want to know what your home might be worth? Contact us for a FREE valuation!

Our team is ready to help you sell your home for the highest possible price ASAP
Bought with Joe Kulle • Heritage Homes Real Estate, LLC


