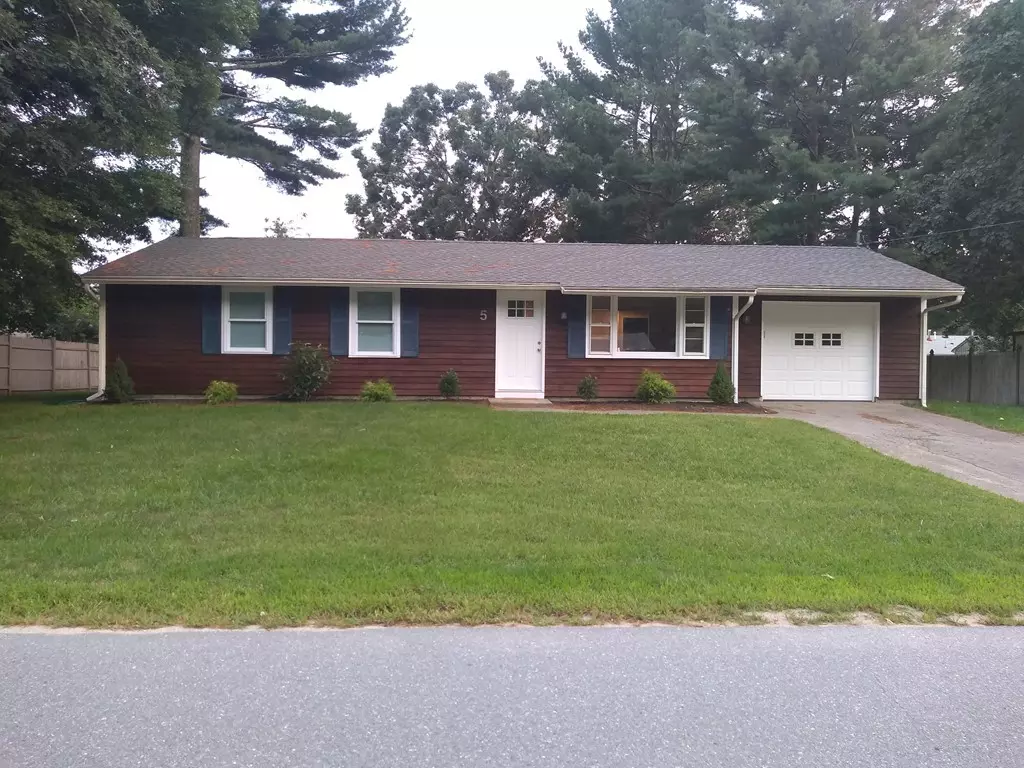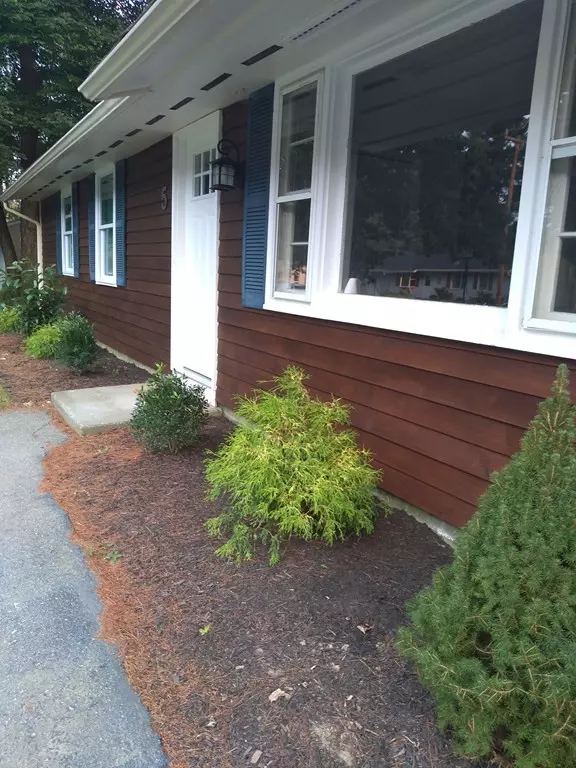$275,000
$289,000
4.8%For more information regarding the value of a property, please contact us for a free consultation.
5 Wright Lane Wareham, MA 02571
3 Beds
1 Bath
1,450 SqFt
Key Details
Sold Price $275,000
Property Type Single Family Home
Sub Type Single Family Residence
Listing Status Sold
Purchase Type For Sale
Square Footage 1,450 sqft
Price per Sqft $189
MLS Listing ID 72385914
Sold Date 10/19/18
Style Ranch
Bedrooms 3
Full Baths 1
HOA Y/N false
Year Built 1970
Annual Tax Amount $2,339
Tax Year 2018
Lot Size 10,018 Sqft
Acres 0.23
Property Description
Calling all first time homebuyers or downsizers looking for a desirable one-level-living home, completely renovated like NEW. Modern open-concept living area boasts the latest high-end finishes throughout. A bright & sunny dining room flows into a beautifully remodeled kitchen, which offers NEW white shaker cabinets, NEW light gray granite counters,NEW stainless steel appliances & a NEW oversized island perfect for entertaining. The large 20x20 family room has cathedral ceilings, a feature arched window & newer slider to the spacious, level back yard. 3 good-sized bedrooms offer space for the growing family or downsizers wanting extra guest space. The freshly updated full bathroom has new ceramic floor tile, dual flush toilet, and easy-clean tub surround. Attached garage is perfect for storage/workshop/art studio... The separate mudroom/laundry keeps shoes & jackets out of sight in a convenient area. Other updates include New roof in 2017,New furnace and water heater in 2018
Location
State MA
County Plymouth
Zoning MR30
Direction Cromesett Rd to Terry Ln E, left onto Christopher then right onto Wright Ln
Rooms
Family Room Cathedral Ceiling(s), Ceiling Fan(s), Flooring - Wall to Wall Carpet, Recessed Lighting, Slider
Dining Room Flooring - Laminate
Kitchen Countertops - Stone/Granite/Solid, Kitchen Island, Stainless Steel Appliances, Gas Stove
Interior
Heating Central, Forced Air, Natural Gas
Cooling None
Flooring Tile, Carpet, Laminate
Appliance Range, Dishwasher, Microwave, Gas Water Heater, Tank Water Heater, Utility Connections for Gas Range, Utility Connections for Electric Dryer
Laundry Electric Dryer Hookup, Washer Hookup
Exterior
Exterior Feature Rain Gutters
Community Features Shopping, Medical Facility, Highway Access
Utilities Available for Gas Range, for Electric Dryer, Washer Hookup
Waterfront Description Beach Front, Ocean, River, 1 to 2 Mile To Beach, Beach Ownership(Public)
Roof Type Shingle
Total Parking Spaces 2
Garage Yes
Building
Foundation Slab
Sewer Public Sewer
Water Public
Read Less
Want to know what your home might be worth? Contact us for a FREE valuation!

Our team is ready to help you sell your home for the highest possible price ASAP
Bought with Alyse Sullivan • Jack Conway - Conway On The Bay






