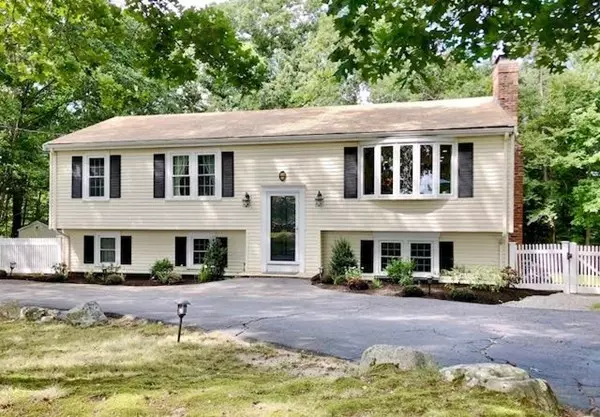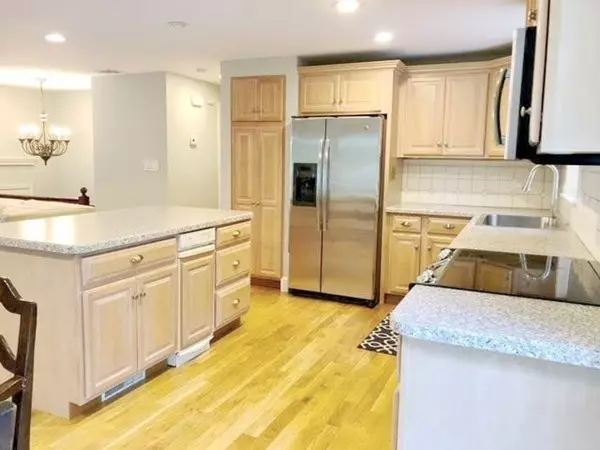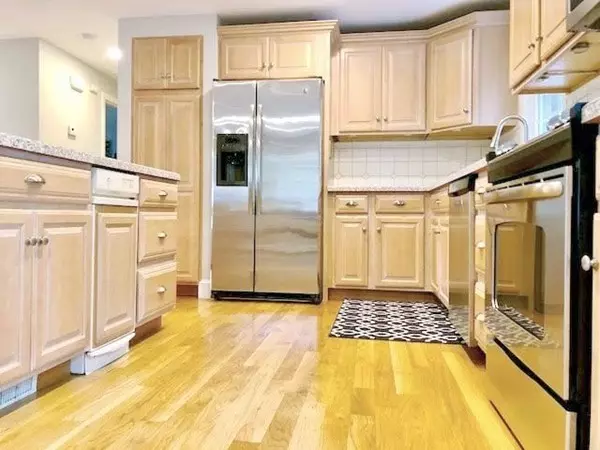$530,000
$539,900
1.8%For more information regarding the value of a property, please contact us for a free consultation.
283 Pine St Norwell, MA 02061
4 Beds
2 Baths
2,056 SqFt
Key Details
Sold Price $530,000
Property Type Single Family Home
Sub Type Single Family Residence
Listing Status Sold
Purchase Type For Sale
Square Footage 2,056 sqft
Price per Sqft $257
MLS Listing ID 72386919
Sold Date 01/07/19
Style Raised Ranch
Bedrooms 4
Full Baths 2
HOA Y/N false
Year Built 1973
Annual Tax Amount $6,977
Tax Year 2018
Lot Size 1.040 Acres
Acres 1.04
Property Description
Remarkable home full of light and natural warmth for your family to enjoy as this growing family has for the past few years. Title V has passed for a 4BR system, thus 3 BR's up and one in the Lower Level. The focus will immediately be the spacious and open Living, Dining and full islanded Kitchen.The sellers replaced carpeting with all hardwoods on the first level. The lower level is as beautiful as the 1st level with a fireplace Family Room, plush carpeting, a "wet bar" plus a den or Office, full functional Laundry Room (with tile), a full bath and another Bedroom. The rear yard is fully fenced. A large rear deck offers enclosed storage below. Central Air, newer windows, recessed lights and more! If there's not enough room to play in the rear yard you might just mozie over to the soccer fields across the street! Don't wait.
Location
State MA
County Plymouth
Zoning Res
Direction Rte 123-Circuit-Pine across from the soccer fields
Rooms
Family Room Flooring - Wall to Wall Carpet
Basement Full, Walk-Out Access, Interior Entry, Sump Pump
Primary Bedroom Level First
Dining Room Flooring - Hardwood, Deck - Exterior, Exterior Access, Open Floorplan, Recessed Lighting
Kitchen Flooring - Stone/Ceramic Tile, Kitchen Island, Cabinets - Upgraded, Deck - Exterior, Exterior Access, Open Floorplan, Recessed Lighting
Interior
Interior Features Play Room
Heating Forced Air, Oil
Cooling Central Air
Flooring Tile, Carpet, Hardwood
Fireplaces Number 2
Fireplaces Type Family Room, Living Room
Appliance Range, Dishwasher, Disposal, Microwave, Electric Water Heater, Tank Water Heater, Utility Connections for Electric Range, Utility Connections for Electric Dryer
Laundry Flooring - Stone/Ceramic Tile, Flooring - Wall to Wall Carpet, In Basement
Exterior
Exterior Feature Rain Gutters, Storage
Fence Fenced
Community Features Shopping, Conservation Area, Highway Access, Public School
Utilities Available for Electric Range, for Electric Dryer
Roof Type Shingle
Total Parking Spaces 6
Garage No
Building
Lot Description Level
Foundation Concrete Perimeter
Sewer Private Sewer
Water Public
Architectural Style Raised Ranch
Schools
Middle Schools Nis
High Schools Nhs
Others
Senior Community false
Read Less
Want to know what your home might be worth? Contact us for a FREE valuation!

Our team is ready to help you sell your home for the highest possible price ASAP
Bought with Dan Fisher • Realty Advisors





