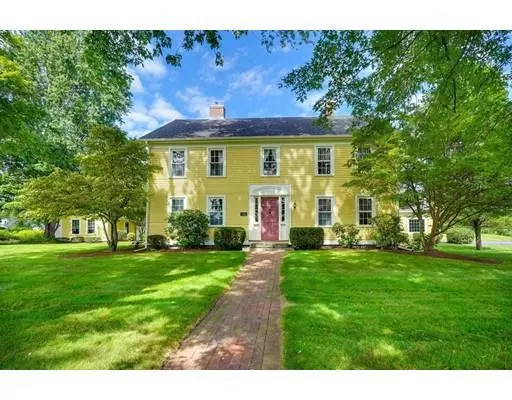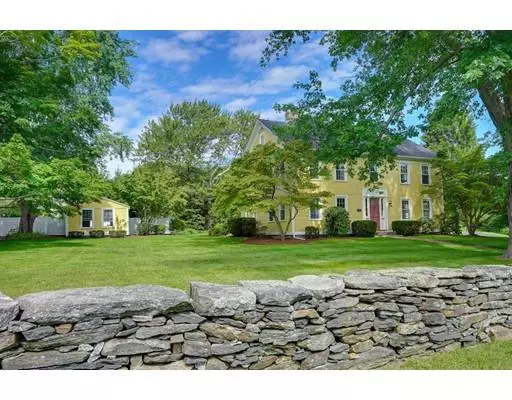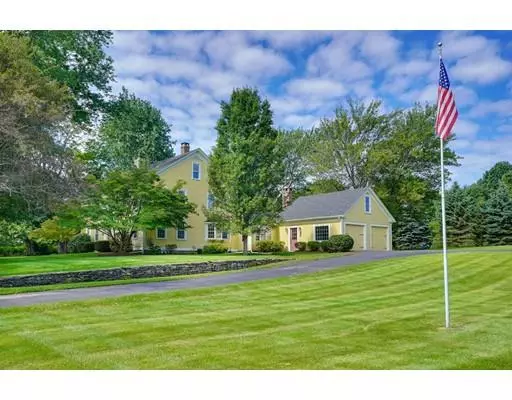$612,500
$639,900
4.3%For more information regarding the value of a property, please contact us for a free consultation.
416 Boston Road Sutton, MA 01590
4 Beds
2 Baths
3,542 SqFt
Key Details
Sold Price $612,500
Property Type Single Family Home
Sub Type Single Family Residence
Listing Status Sold
Purchase Type For Sale
Square Footage 3,542 sqft
Price per Sqft $172
MLS Listing ID 72387095
Sold Date 01/17/19
Style Colonial, Antique
Bedrooms 4
Full Baths 2
HOA Y/N false
Year Built 1818
Annual Tax Amount $7,651
Tax Year 2018
Lot Size 1.190 Acres
Acres 1.19
Property Description
Come make this your home for the holidays! Gorgeous, Completely renovated, Antique Colonial on scenic, country road. Features include exposed beams, brick & wide pine hardwood floors throughout first & second floor. Keyless entry to mud room w/lrg closet & sliding Barn Door. Custom kitchen has leathered granite countertops, farm sink,recessed lighting, oversized custom island & brand new appliances. On trend reclaimed barn wood feature walls in FR. Spacious living room has brand new pellet stove w/thermostat. Second floor has 4 lrg bedrooms, remodeled bathroom & laundry. FANTASTIC 3rd floor walk up boasts exposed beams, brick, gym flooring & teen suite or extra family room. Prof. landscaped grounds w/lush lawn, lrg paver patio, storage shed & sm pond. Inground pool w/water feature & pool house w/electric. Fire pit & outdoor Fireplace perfect for Fall gatherings! LOTS of modern features, Town says effective yr built is 1996! Quick close possible...this house is a MUST SEE!
Location
State MA
County Worcester
Zoning R1
Direction Rt 146 to Boston Rd.
Rooms
Family Room Flooring - Wood
Basement Full, Interior Entry, Sump Pump, Unfinished
Primary Bedroom Level Second
Dining Room Beamed Ceilings, Flooring - Wood
Kitchen Flooring - Wood, Window(s) - Bay/Bow/Box, Countertops - Stone/Granite/Solid, Countertops - Upgraded, Kitchen Island, Recessed Lighting, Remodeled, Stainless Steel Appliances
Interior
Interior Features Closet, Ceiling Fan(s), Ceiling - Beamed, Attic Access, Cable Hookup, Entry Hall, Home Office, Bonus Room
Heating Baseboard, Electric Baseboard, Oil, Other
Cooling Window Unit(s)
Flooring Wood, Tile, Carpet, Flooring - Wood, Flooring - Wall to Wall Carpet
Fireplaces Number 3
Fireplaces Type Dining Room, Living Room, Bedroom
Appliance Range, Dishwasher, Microwave, Refrigerator, Washer, Dryer, Oil Water Heater
Laundry Second Floor
Exterior
Exterior Feature Rain Gutters, Storage, Professional Landscaping, Stone Wall
Garage Spaces 2.0
Pool In Ground
Community Features Shopping, Highway Access, House of Worship, Public School
Roof Type Shingle
Total Parking Spaces 6
Garage Yes
Private Pool true
Building
Foundation Stone, Granite
Sewer Private Sewer
Water Private
Architectural Style Colonial, Antique
Others
Acceptable Financing Contract
Listing Terms Contract
Read Less
Want to know what your home might be worth? Contact us for a FREE valuation!

Our team is ready to help you sell your home for the highest possible price ASAP
Bought with Susan E Marzo • Equine Homes Real Estate, LLC





