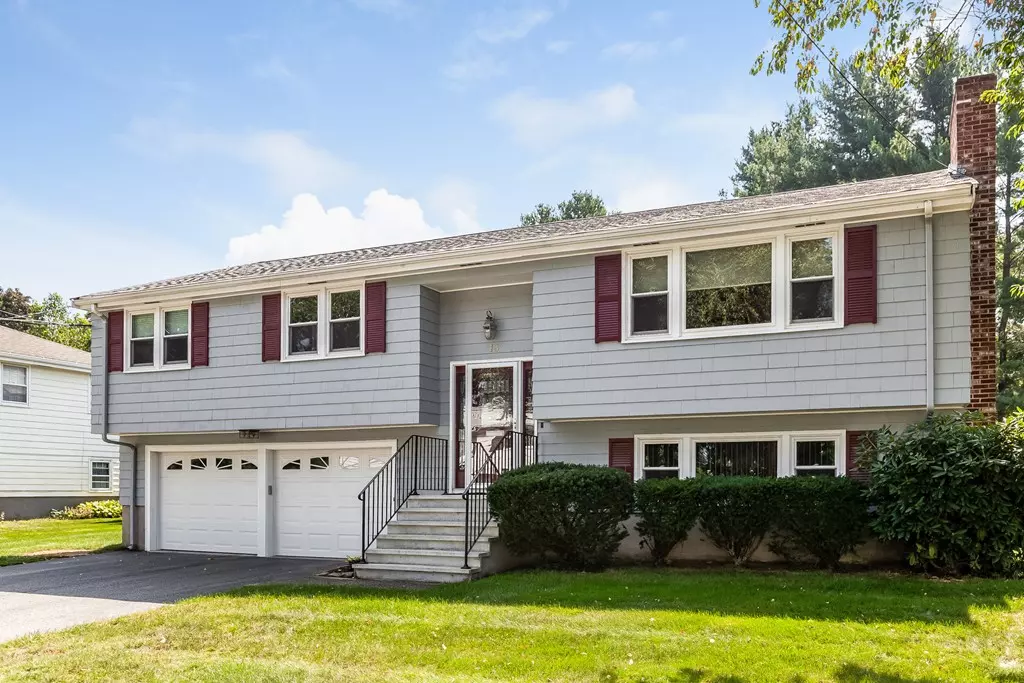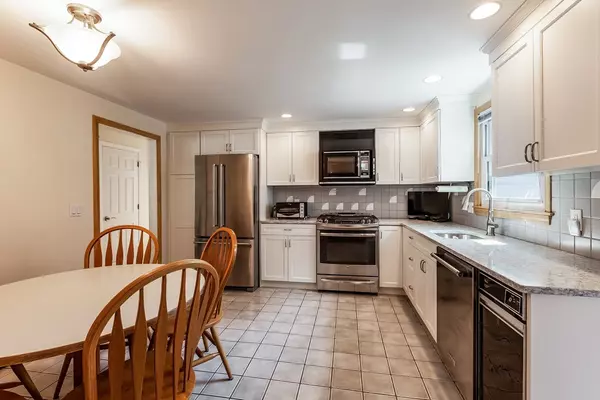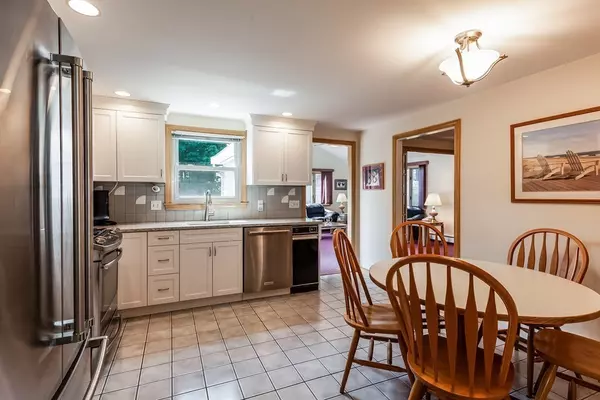$1,081,000
$1,000,000
8.1%For more information regarding the value of a property, please contact us for a free consultation.
18 Julia Rd Needham, MA 02492
4 Beds
2.5 Baths
1,926 SqFt
Key Details
Sold Price $1,081,000
Property Type Single Family Home
Sub Type Single Family Residence
Listing Status Sold
Purchase Type For Sale
Square Footage 1,926 sqft
Price per Sqft $561
MLS Listing ID 72387417
Sold Date 10/19/18
Style Raised Ranch
Bedrooms 4
Full Baths 2
Half Baths 1
HOA Y/N false
Year Built 1972
Annual Tax Amount $8,627
Tax Year 2018
Lot Size 0.280 Acres
Acres 0.28
Property Description
Much loved U shaped split level home on quiet side street is ready for its new owners. You will enjoy living here as much as the sellers have. The neighborhood is perfect for riding bikes or walking to town..close to the new elementary school (opening for Sept 2019)and Volante Farms ... inside the house, meticulous care has been taken with recent remodels such as kitchen and baths. There are 4 bedrooms on the main level including a spacious master with lots of closet space. SKYLIGHT in main hall bathroom floods the hallway with natural light. Relax on the deck off the 16x18 foot family room on the main living level. L Shaped LR/DR allows for large gatherings & shared holidays.QUALITY RENOVATIONS THROUGHOUT. This home is extremely efficient & energy conscious with NEST thermostats, 2012 h2o heater, 2010 furnace & windows,2013 Roof, 2016 MassSAVE energy audit. 2017 Electrical update to accommodate new AC condenser and air handler. Walk out lower level with additional storage.
Location
State MA
County Norfolk
Zoning SRB
Direction Nardone to Julia OR Jarvis to Julia
Rooms
Family Room Ceiling Fan(s), Flooring - Wall to Wall Carpet, Balcony / Deck
Basement Full, Finished, Interior Entry, Garage Access
Primary Bedroom Level First
Dining Room Flooring - Hardwood, French Doors
Kitchen Dining Area, Countertops - Stone/Granite/Solid, Stainless Steel Appliances
Interior
Interior Features Office, Play Room
Heating Baseboard, Natural Gas
Cooling Central Air
Flooring Wood, Tile, Carpet
Fireplaces Number 2
Fireplaces Type Living Room
Appliance Range, Dishwasher, Disposal, Trash Compactor, Microwave, Refrigerator, Washer, Dryer, Gas Water Heater, Utility Connections for Gas Range, Utility Connections for Gas Dryer
Laundry In Basement
Exterior
Exterior Feature Rain Gutters
Garage Spaces 2.0
Community Features Public Transportation, Shopping, Pool, Park, Walk/Jog Trails, Golf, Medical Facility, Laundromat, Conservation Area, Highway Access, House of Worship, Private School, Public School, University
Utilities Available for Gas Range, for Gas Dryer
Roof Type Shingle
Total Parking Spaces 2
Garage Yes
Building
Foundation Concrete Perimeter
Sewer Public Sewer
Water Public
Architectural Style Raised Ranch
Schools
Elementary Schools Hillside
Others
Senior Community false
Read Less
Want to know what your home might be worth? Contact us for a FREE valuation!

Our team is ready to help you sell your home for the highest possible price ASAP
Bought with Antonella Nigro • Century 21 Commonwealth





