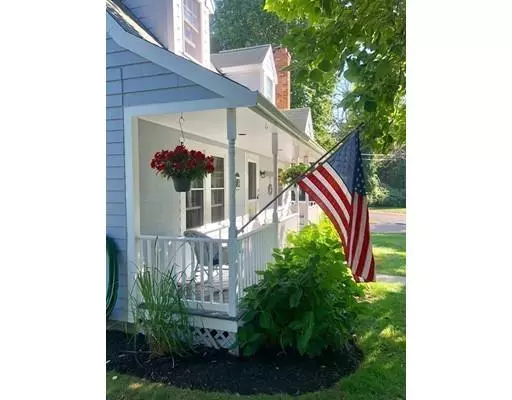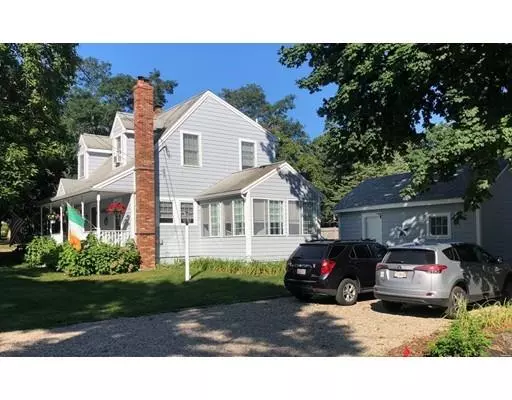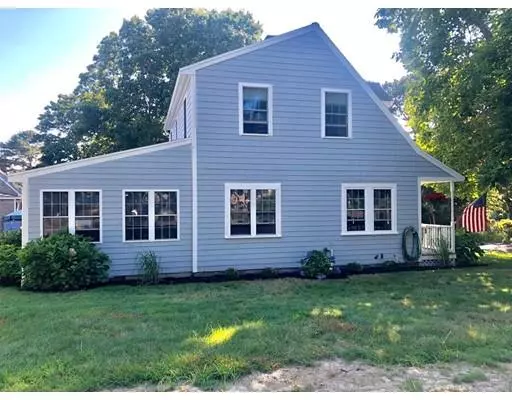$675,000
$675,000
For more information regarding the value of a property, please contact us for a free consultation.
35 Judith Ann Road Dennis, MA 02638
3 Beds
2 Baths
1,404 SqFt
Key Details
Sold Price $675,000
Property Type Single Family Home
Sub Type Single Family Residence
Listing Status Sold
Purchase Type For Sale
Square Footage 1,404 sqft
Price per Sqft $480
MLS Listing ID 72387610
Sold Date 02/22/19
Style Cape, Saltbox
Bedrooms 3
Full Baths 2
Year Built 1955
Annual Tax Amount $3,427
Tax Year 2018
Lot Size 7,840 Sqft
Acres 0.18
Property Description
LOCATION, LOCATION, LOCATION! Stunning 3 bedroom 2 full bath saltbox style home with two large additions is just a short walk to Mayflower and Bayview Beaches. Imagine sitting on the farmers porch enjoying the sunset. Main floor includes LR with working fire place, bedroom, kitchen, laundry, full bath, family room and heated sun filled porch off kitchen which creates a great dining area and leads to a large outdoor patio, detached garage & outside shower. (The 300+ SF three season family room is not included in approx living area). Second Floor has three bedrooms with vaulted ceilings & full bath. Recent upgrades include new hot water heater, black stainless range & garage roof. Large corner well landscaped lot with sprinkler system in quiet family neighborhood. Don’t miss this oportunity to own a home within walking distance to one of the nicest beaches in Cape Cod! Plenty of off-street parking in large driveway. This home is move-in ready! Contact listing agent to set up showing
Location
State MA
County Barnstable
Zoning R
Direction Beach Street to Black Flats Road to Judith Ann Road
Rooms
Basement Unfinished
Interior
Heating Baseboard, Oil
Cooling Window Unit(s)
Flooring Vinyl, Carpet
Fireplaces Number 1
Appliance Range, Dishwasher, Microwave, Refrigerator, Utility Connections for Electric Range, Utility Connections for Electric Oven, Utility Connections for Electric Dryer
Laundry Washer Hookup
Exterior
Exterior Feature Sprinkler System, Outdoor Shower
Community Features Shopping, Tennis Court(s), Park, Walk/Jog Trails, Golf, Bike Path, Conservation Area, Highway Access, Marina
Utilities Available for Electric Range, for Electric Oven, for Electric Dryer, Washer Hookup
Waterfront Description Beach Front, Bay, Ocean, Walk to, 3/10 to 1/2 Mile To Beach
Roof Type Shingle
Total Parking Spaces 4
Garage Yes
Building
Lot Description Corner Lot
Foundation Block
Sewer Private Sewer
Water Public
Schools
High Schools D-Y High School
Read Less
Want to know what your home might be worth? Contact us for a FREE valuation!

Our team is ready to help you sell your home for the highest possible price ASAP
Bought with Nicole Vautrain • Sotheby's International Realty






