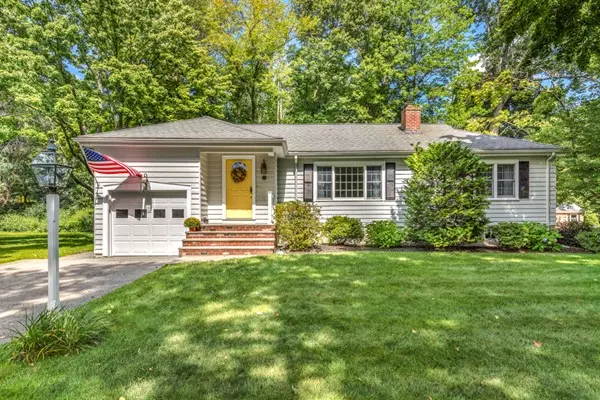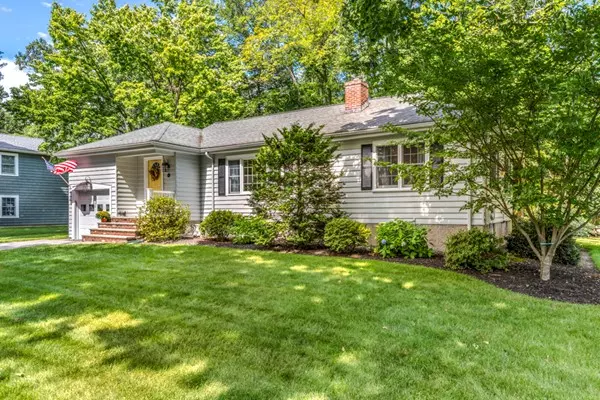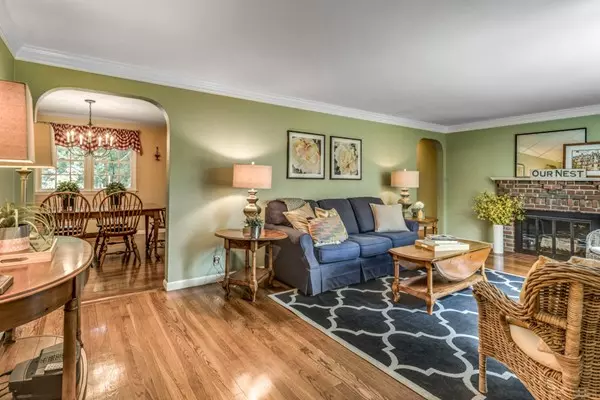$620,000
$519,900
19.3%For more information regarding the value of a property, please contact us for a free consultation.
64 Edward Avenue Lynnfield, MA 01940
3 Beds
1 Bath
1,514 SqFt
Key Details
Sold Price $620,000
Property Type Single Family Home
Sub Type Single Family Residence
Listing Status Sold
Purchase Type For Sale
Square Footage 1,514 sqft
Price per Sqft $409
MLS Listing ID 72387631
Sold Date 10/15/18
Style Cape
Bedrooms 3
Full Baths 1
Year Built 1950
Annual Tax Amount $5,659
Tax Year 2018
Lot Size 10,018 Sqft
Acres 0.23
Property Description
OH SAT & SUN 11:30-1 ~WELCOME TO 64 EDWARD AVE ~ Located in one of Lynnfield's most sought after neighborhoods ~ perfectly situated and stylishly decorated, this delightful home won't last long! The UPDATED EAT-IN KITCHEN boasts skylight, cherry cabinets, recessed lighting, granite counters, HARDWOOD floors and a seating area, all exposed to FRENCH DOORS LEADING TO A PRIVATE DECK, great for morning coffee. This adjacent dining area connects to expand the social opportunity, as these rooms are PERFECTLY SET UP FOR ENTERTAINING. A great flow continues to the living room, which includes a fire place w/moldings and a large picture window, bathing the room natural light. THE ENTIRE FIRST FLOOR HAS HARDWOOD. 3 BR'S and a recently UPDATED FULL BATH finish off this floor. The Lower Level has been finished to include a generous seating area, laundry and storage. Buderus heating system, Superstore Central Air and Irrigation etc. This charming home sits just minutes from major routes.
Location
State MA
County Essex
Zoning RB
Direction Main to Edward
Rooms
Family Room Flooring - Wall to Wall Carpet, Remodeled
Basement Partial, Finished, Interior Entry
Primary Bedroom Level First
Dining Room Flooring - Hardwood
Kitchen Skylight, Flooring - Hardwood, Balcony / Deck, Countertops - Stone/Granite/Solid, French Doors, Breakfast Bar / Nook, Recessed Lighting, Slider
Interior
Heating Baseboard, Oil
Cooling Central Air
Flooring Hardwood
Fireplaces Number 1
Fireplaces Type Living Room
Appliance Oil Water Heater
Exterior
Exterior Feature Sprinkler System
Community Features Shopping, Pool, Golf, Bike Path, Highway Access, House of Worship, Public School
Roof Type Shingle
Total Parking Spaces 4
Garage No
Building
Lot Description Wooded, Level
Foundation Concrete Perimeter
Sewer Private Sewer
Water Public
Schools
Elementary Schools Summer Street
Middle Schools Lms
High Schools Lhs
Others
Senior Community false
Read Less
Want to know what your home might be worth? Contact us for a FREE valuation!

Our team is ready to help you sell your home for the highest possible price ASAP
Bought with Mark Tringali • North Star Realtors LLC






