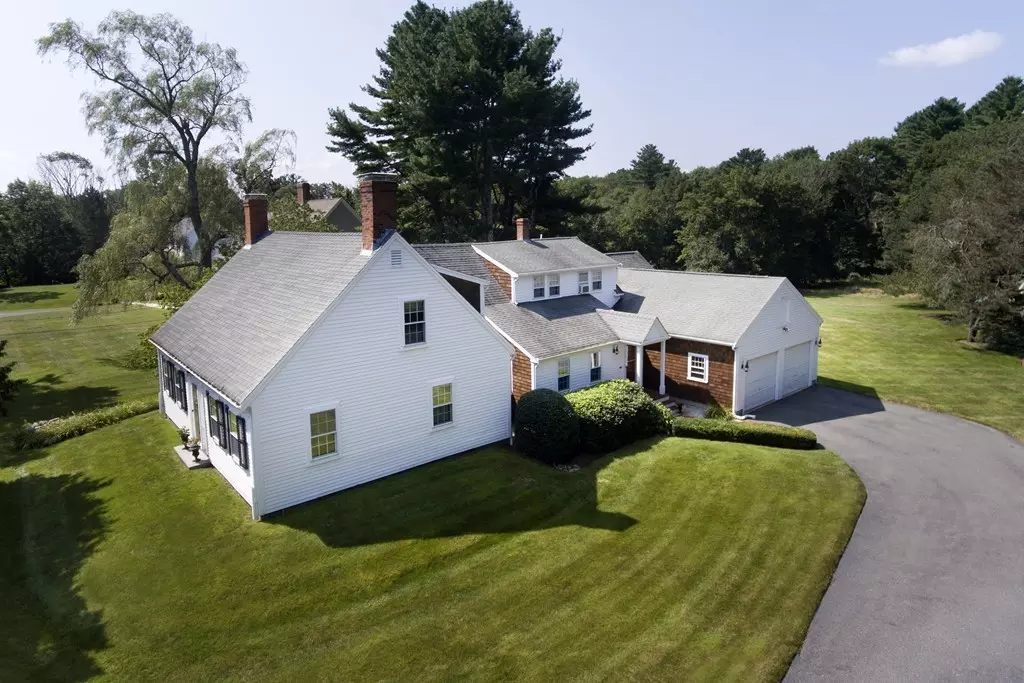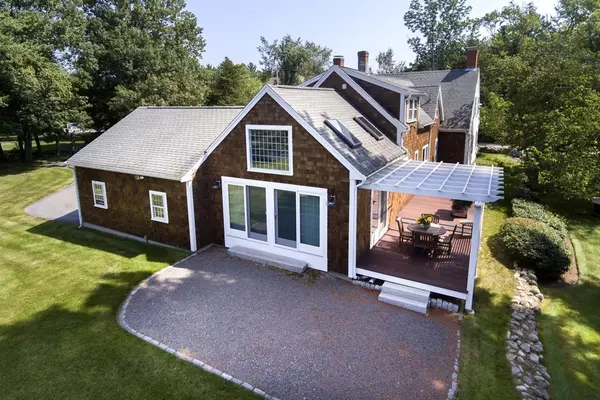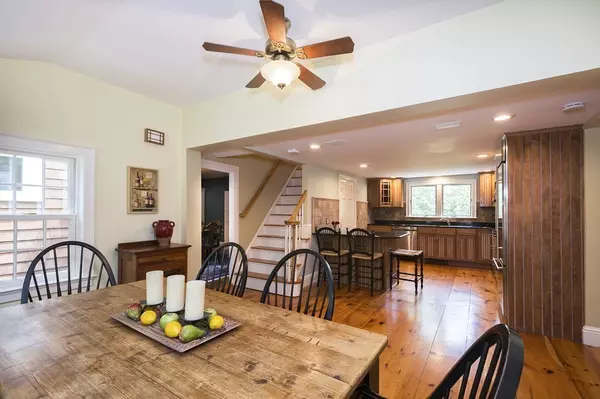$745,000
$749,900
0.7%For more information regarding the value of a property, please contact us for a free consultation.
100 South St. Norwell, MA 02061
4 Beds
3 Baths
3,132 SqFt
Key Details
Sold Price $745,000
Property Type Single Family Home
Sub Type Single Family Residence
Listing Status Sold
Purchase Type For Sale
Square Footage 3,132 sqft
Price per Sqft $237
MLS Listing ID 72388312
Sold Date 12/20/18
Style Cape
Bedrooms 4
Full Baths 3
HOA Y/N false
Year Built 1830
Annual Tax Amount $12,753
Tax Year 2018
Lot Size 1.030 Acres
Acres 1.03
Property Description
Masterfully renovated and expanded cape FEATURED ON THE FALL 2018 NORWELL HISTORIC HOUSE TOUR. Ideal location, walk to high school, library, tennis courts, community recreational path and close to shopping and commuting. Chef's kitchen with GE Monogram professional style refrigerator, Thermador double wall ovens, custom cabinetry, breakfast bar island and bright cathedral eating area that accommodates 8. Beamed cathedral ceiling family room with skylights and 3 Andersen French wood gliding doors overlooking professionally landscaped grounds and open to large deck with pergola. Formal dining and living room, cozy library with window seats and fireplace, 1st floor office, bedroom and bath. Front and rear staircases, three 2nd floor bedrooms and two baths including the master bedroom with full bath and walk-in closet. 2 car side load garage with plenty of parking for guests or court area. Irrigation system, true divided light thermopane windows, Buderus heating system.
Location
State MA
County Plymouth
Zoning res
Direction Main St. to South St.
Rooms
Family Room Skylight, Cathedral Ceiling(s), Flooring - Wood, Slider
Basement Interior Entry
Primary Bedroom Level Second
Dining Room Flooring - Wood
Kitchen Dining Area, Breakfast Bar / Nook
Interior
Interior Features Office, Library
Heating Baseboard, Oil, Fireplace
Cooling Window Unit(s)
Flooring Flooring - Wood
Fireplaces Number 4
Appliance Oven, Dishwasher, Countertop Range, Refrigerator, Water Heater(Separate Booster)
Laundry First Floor
Exterior
Garage Spaces 2.0
Total Parking Spaces 4
Garage Yes
Building
Foundation Concrete Perimeter, Stone
Sewer Private Sewer
Water Public
Architectural Style Cape
Schools
Elementary Schools Cole School
Middle Schools Norwell Middle
High Schools Norwell High
Read Less
Want to know what your home might be worth? Contact us for a FREE valuation!

Our team is ready to help you sell your home for the highest possible price ASAP
Bought with Paula Narenkivicius • Compass





