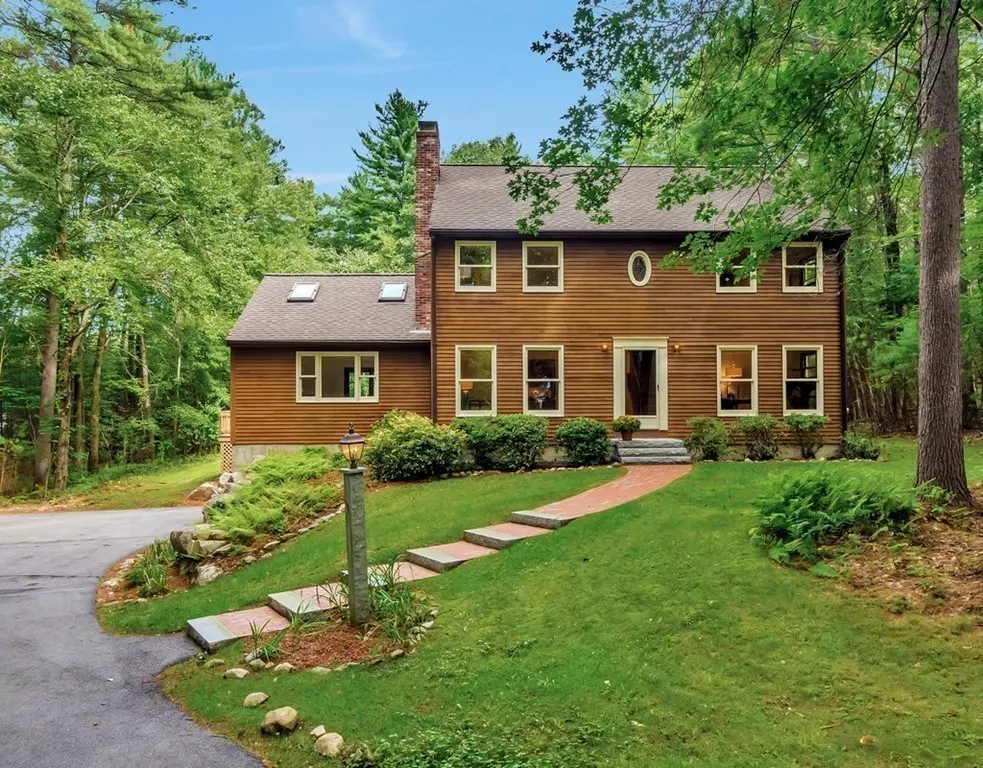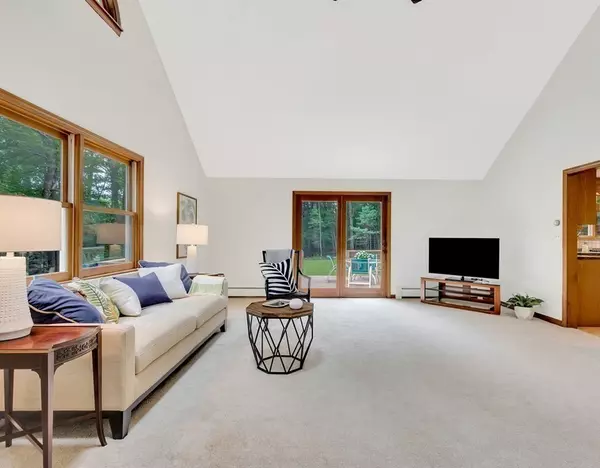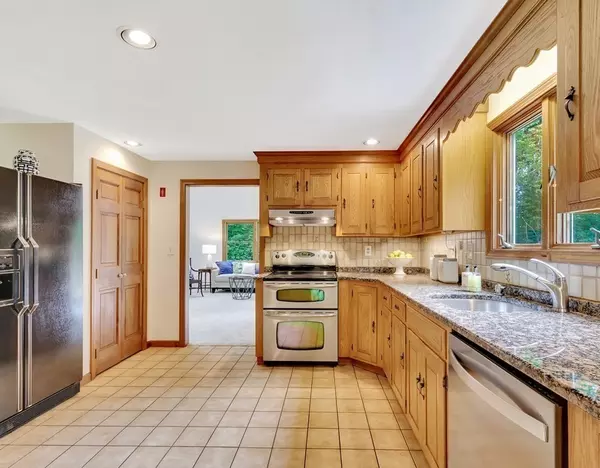$705,000
$724,900
2.7%For more information regarding the value of a property, please contact us for a free consultation.
120 Ember Lane Carlisle, MA 01741
3 Beds
2.5 Baths
2,316 SqFt
Key Details
Sold Price $705,000
Property Type Single Family Home
Sub Type Single Family Residence
Listing Status Sold
Purchase Type For Sale
Square Footage 2,316 sqft
Price per Sqft $304
MLS Listing ID 72388347
Sold Date 12/18/18
Style Colonial, Contemporary
Bedrooms 3
Full Baths 2
Half Baths 1
HOA Y/N false
Year Built 1985
Annual Tax Amount $12,106
Tax Year 2018
Lot Size 2.000 Acres
Acres 2.0
Property Description
Privately sited in a favorite cul-de-sac neighborhood, this one owner, custom-built Colonial works for today's lifestyle. With high ceilings, gleaming HW floors & expansive windows you'll experience a sense of spaciousness & calm. The 1st flr. has a modern & flexible floorplan depending upon your needs. Entertaining will be a breeze w/ ample dining spaces. The vaulted FR w/ wood stove & access to a generous deck will invite all to stay. A large EI kitchen w/ granite counters & double pantries overlook the large backyard. If you work from home, the office space will be a pleasure. The rear entry w/ mud-room, powder room, & laundry are just what you want. Upstairs, the master suite includes a fireplace, master bath w/ soaking tub & large walk-in closet. Two additional BR's & hall bath complete the 2nd floor. Wait 'til you see the fabulous LL w/ wet bar & mini fridge, a light-filled & inviting space for any activity. Convenient to Carlisle Center, Great Brook State Park & commuter routes
Location
State MA
County Middlesex
Zoning Res B
Direction Lowell Rd. to Ember Lane.
Rooms
Family Room Skylight, Flooring - Wall to Wall Carpet, Exterior Access, Open Floorplan
Basement Full, Partially Finished, Interior Entry, Garage Access
Primary Bedroom Level Second
Dining Room Flooring - Hardwood
Kitchen Flooring - Stone/Ceramic Tile, Pantry, Countertops - Stone/Granite/Solid, Kitchen Island
Interior
Interior Features Wet bar, Play Room, Central Vacuum, Wet Bar
Heating Baseboard, Electric Baseboard, Oil
Cooling Window Unit(s)
Flooring Wood, Tile, Carpet, Flooring - Wall to Wall Carpet
Fireplaces Number 2
Fireplaces Type Family Room, Master Bedroom
Appliance Range, Dishwasher, Microwave, Indoor Grill, Refrigerator, Freezer, Washer, Dryer, Wine Cooler, Oil Water Heater, Tank Water Heater, Utility Connections for Electric Range, Utility Connections for Electric Oven, Utility Connections for Electric Dryer
Laundry First Floor, Washer Hookup
Exterior
Garage Spaces 2.0
Community Features Tennis Court(s), Park, Walk/Jog Trails, Golf, Bike Path, Conservation Area
Utilities Available for Electric Range, for Electric Oven, for Electric Dryer, Washer Hookup
Waterfront false
Roof Type Shingle
Total Parking Spaces 6
Garage Yes
Building
Lot Description Level
Foundation Concrete Perimeter
Sewer Private Sewer
Water Private
Schools
Elementary Schools Carlisle
Middle Schools Carlisle
High Schools Cchs
Others
Senior Community false
Read Less
Want to know what your home might be worth? Contact us for a FREE valuation!

Our team is ready to help you sell your home for the highest possible price ASAP
Bought with Jian Ping Ge • Yuan's Team Realty






