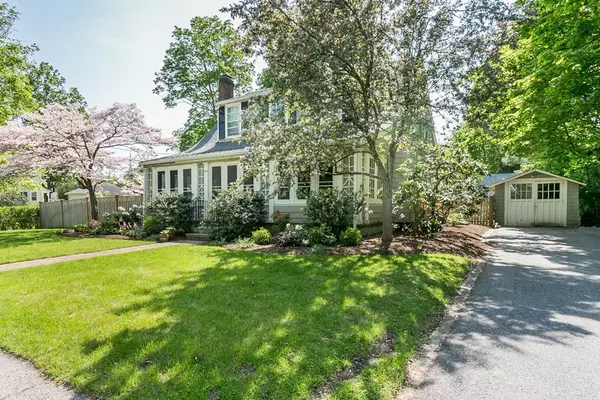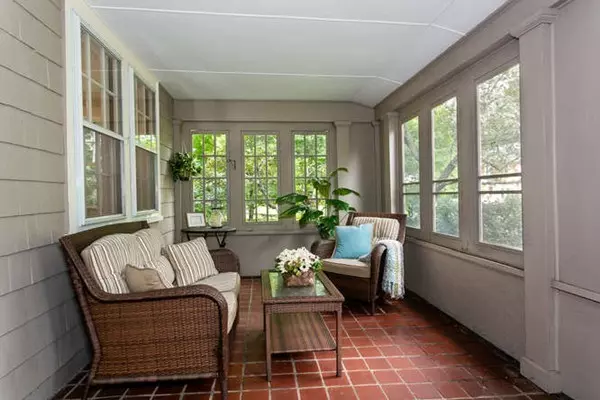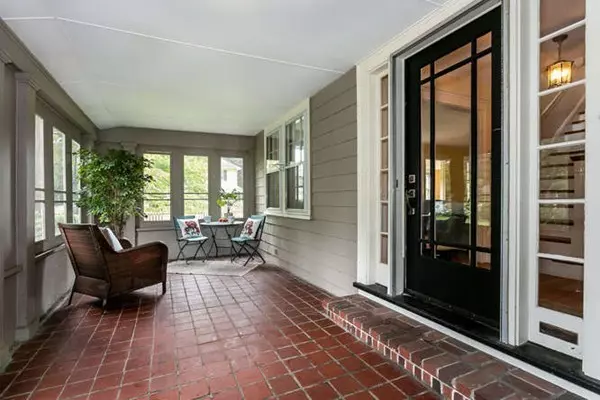$941,000
$899,000
4.7%For more information regarding the value of a property, please contact us for a free consultation.
313 Nehoiden St Needham, MA 02492
3 Beds
2.5 Baths
1,932 SqFt
Key Details
Sold Price $941,000
Property Type Single Family Home
Sub Type Single Family Residence
Listing Status Sold
Purchase Type For Sale
Square Footage 1,932 sqft
Price per Sqft $487
MLS Listing ID 72388738
Sold Date 10/26/18
Style Colonial
Bedrooms 3
Full Baths 2
Half Baths 1
Year Built 1922
Annual Tax Amount $8,500
Tax Year 2018
Lot Size 9,583 Sqft
Acres 0.22
Property Description
Stop, look and fall in love. Easy living in an in town neighborhood that prides itself on friendliness exemplified by the annual block party. It's only a brief stroll to restaurants, train and all that downtown Needham has to offer. Step into comfort and convenience in a beautiful setting. As you enter the screened porch any stress and worry will quickly fade. The high ceilings and period details of the foyer are your introduction, move further in and the updated eat in kitchen will assure you that you've found your match. The first floor has multiple spots for gatherings or quiet reflection. Each of the bedrooms has its' own ambience, the master has double closets, an ensuite bath and beautiful wood floors. The other two bedrooms have nooks and crannies that make each special. The basement expands the living area significantly, lots of storage and usable space. The small duct central ac, will add to your comfort and the fenced corner lot to your enjoyment.
Location
State MA
County Norfolk
Zoning SRB
Direction Great Plain to Nehoiden on the corner of Washburn
Rooms
Family Room Flooring - Hardwood
Basement Full, Finished
Primary Bedroom Level Second
Dining Room Closet/Cabinets - Custom Built, Flooring - Hardwood, French Doors
Kitchen Flooring - Hardwood, Countertops - Stone/Granite/Solid, Breakfast Bar / Nook, Cabinets - Upgraded, Recessed Lighting, Remodeled
Interior
Interior Features Play Room, Den, Foyer, Office
Heating Baseboard, Natural Gas
Cooling Central Air
Flooring Wood, Tile, Flooring - Stone/Ceramic Tile, Flooring - Wood
Fireplaces Number 1
Fireplaces Type Living Room
Appliance Dishwasher, Disposal, Microwave, Countertop Range, Refrigerator, Washer, Dryer, Gas Water Heater
Laundry In Basement
Exterior
Garage Spaces 1.0
Community Features Public Transportation, Shopping, Medical Facility, House of Worship
Roof Type Shingle
Total Parking Spaces 4
Garage Yes
Building
Lot Description Corner Lot
Foundation Concrete Perimeter
Sewer Public Sewer
Water Public
Architectural Style Colonial
Schools
Elementary Schools Hillside
Middle Schools Hi Rock/Pollard
High Schools Needham
Read Less
Want to know what your home might be worth? Contact us for a FREE valuation!

Our team is ready to help you sell your home for the highest possible price ASAP
Bought with Elizabeth Hammett • Pinnacle Residential





