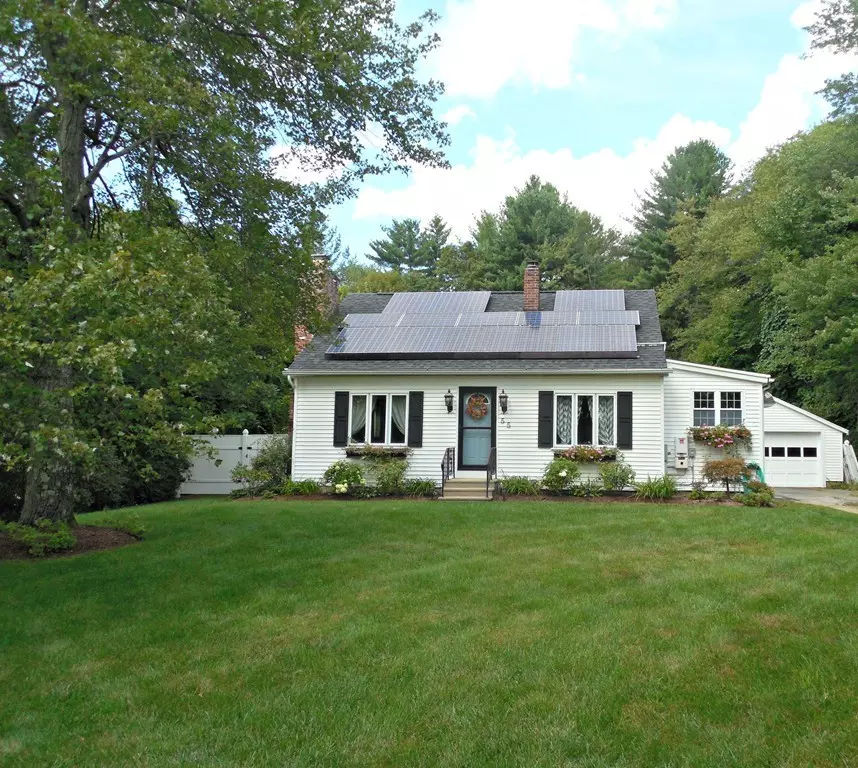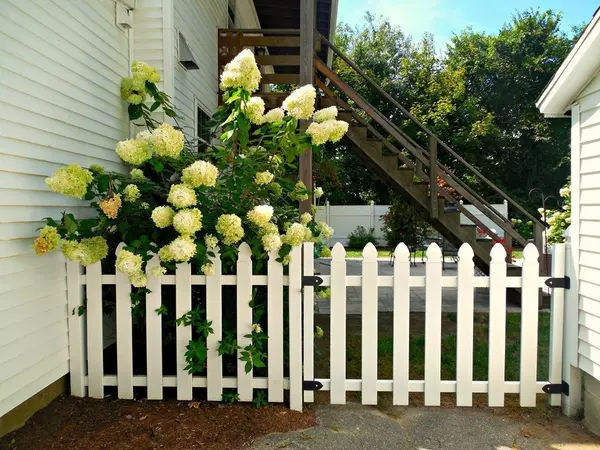$246,000
$242,000
1.7%For more information regarding the value of a property, please contact us for a free consultation.
55 Highland St Ware, MA 01082
3 Beds
2 Baths
1,522 SqFt
Key Details
Sold Price $246,000
Property Type Single Family Home
Sub Type Single Family Residence
Listing Status Sold
Purchase Type For Sale
Square Footage 1,522 sqft
Price per Sqft $161
MLS Listing ID 72388815
Sold Date 11/06/18
Style Cape
Bedrooms 3
Full Baths 2
HOA Y/N false
Year Built 1945
Annual Tax Amount $3,028
Tax Year 2018
Lot Size 0.340 Acres
Acres 0.34
Property Description
Welcome to your Dream Home. Built in 1945 but completely renovated since with open design & attention to every detail. In the kitchen, high-end appliances include 2 convection ovens and induction cooktop range, plus two-tiered 5-seat island! This Cook's Kitchen is wrapped in granite & tile flooring. Combination living room/dining room has wood flooring and is drenched in natural light. French doors open to back patio (What a patio!-see photos) extending the living space to the outdoors. A brick fireplace houses a wood stove in the living room, creating charm & ambience. The 1st floor bdrm, used as a playroom could function beautifully as an office. Note the wrought iron railings as you go to the 2nd floor. Very impressive master bedroom with wood flooring and sliders to the back porch where you can look out over the lovely patio and yard.The master bath is luxurious with jetted tub, dual head shower and double sink vanity. Solar savings/generator hookup/...more! Call Now!
Location
State MA
County Hampshire
Zoning DTR
Direction off North or Church Streets
Rooms
Basement Full, Interior Entry, Bulkhead, Sump Pump, Concrete
Interior
Heating Forced Air, Propane
Cooling Central Air
Flooring Wood, Tile
Fireplaces Number 1
Appliance Range, Dishwasher, Refrigerator, Washer, Dryer, Range Hood, Propane Water Heater, Plumbed For Ice Maker, Utility Connections for Electric Range, Utility Connections for Electric Oven, Utility Connections for Electric Dryer
Laundry Washer Hookup
Exterior
Exterior Feature Rain Gutters, Storage, Garden
Garage Spaces 2.0
Community Features Public Transportation, Shopping, Pool, Park, Walk/Jog Trails, Medical Facility, Conservation Area, Public School
Utilities Available for Electric Range, for Electric Oven, for Electric Dryer, Washer Hookup, Icemaker Connection
Roof Type Shingle
Total Parking Spaces 5
Garage Yes
Building
Lot Description Level
Foundation Concrete Perimeter, Block
Sewer Public Sewer
Water Public
Architectural Style Cape
Others
Senior Community false
Read Less
Want to know what your home might be worth? Contact us for a FREE valuation!

Our team is ready to help you sell your home for the highest possible price ASAP
Bought with Sandra Wahr • Gallagher Real Estate





