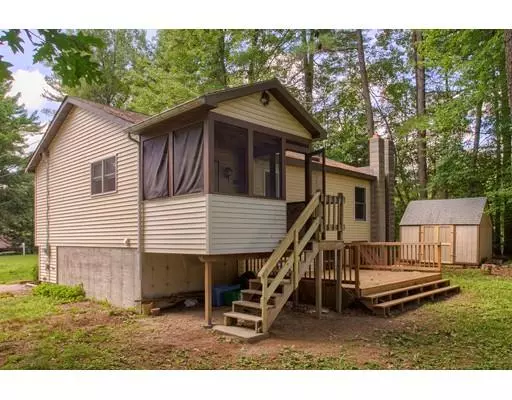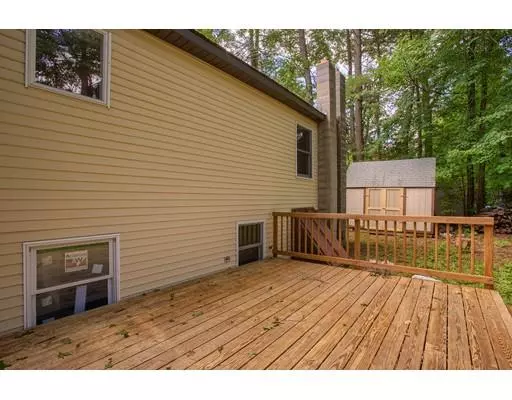$179,250
$183,500
2.3%For more information regarding the value of a property, please contact us for a free consultation.
16 Laurel Dr Ashburnham, MA 01430
3 Beds
1 Bath
914 SqFt
Key Details
Sold Price $179,250
Property Type Single Family Home
Sub Type Single Family Residence
Listing Status Sold
Purchase Type For Sale
Square Footage 914 sqft
Price per Sqft $196
MLS Listing ID 72389011
Sold Date 03/29/19
Style Raised Ranch
Bedrooms 3
Full Baths 1
HOA Fees $75/ann
HOA Y/N true
Year Built 1985
Annual Tax Amount $3,786
Tax Year 2018
Lot Size 0.290 Acres
Acres 0.29
Property Description
You won't want to miss this nicely maintained home in the Sunset Lake area. Move in ready with a bright and open kitchen/dining area leading to a nice screened in back porch, large back deck, and leading you out to a nice flat back yard which makes the outside a perfect place to entertain or enjoy a quiet afternoon. Partially finished lower level for family room or 3rd bedroom (not included in Sq Ft). A short walk to sunset lake with access through the association to the home owners. Cozy living room where the natural sunlight beams in. There are 2 furnaces one for oil, one for wood allowing you to reduce heating costs come winter. Another benefit is the central air. Come see the beauty of this area and how the home is set nicely off the road, it's just waiting for you to add your personal touches and call it home.
Location
State MA
County Worcester
Zoning Res
Direction Depot to Laurel
Rooms
Basement Full, Partially Finished
Interior
Heating Forced Air, Electric Baseboard, Oil, Electric, Wood
Cooling Central Air
Flooring Tile, Vinyl, Carpet
Appliance Range, Dishwasher, Refrigerator, Electric Water Heater, Utility Connections for Electric Range, Utility Connections for Electric Dryer
Laundry Washer Hookup
Exterior
Exterior Feature Storage
Community Features Public School
Utilities Available for Electric Range, for Electric Dryer, Washer Hookup
Waterfront Description Beach Front, 1/10 to 3/10 To Beach, Beach Ownership(Association)
Roof Type Shingle
Total Parking Spaces 4
Garage No
Building
Foundation Concrete Perimeter
Sewer Private Sewer
Water Public
Read Less
Want to know what your home might be worth? Contact us for a FREE valuation!

Our team is ready to help you sell your home for the highest possible price ASAP
Bought with Derek Johnson • EXIT New Options Real Estate






