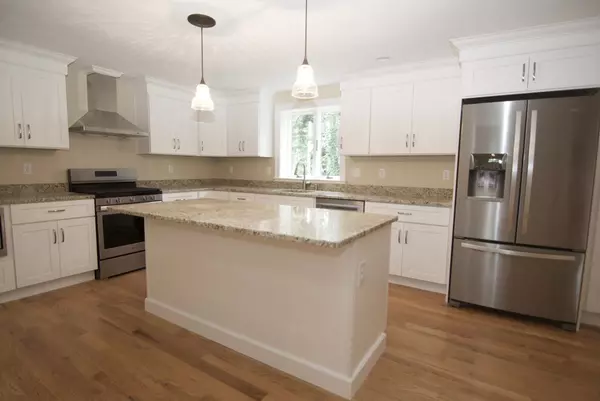$464,000
$469,900
1.3%For more information regarding the value of a property, please contact us for a free consultation.
2 Fairway Drive Wareham, MA 02532
4 Beds
2.5 Baths
2,660 SqFt
Key Details
Sold Price $464,000
Property Type Single Family Home
Sub Type Single Family Residence
Listing Status Sold
Purchase Type For Sale
Square Footage 2,660 sqft
Price per Sqft $174
MLS Listing ID 72389048
Sold Date 11/08/18
Style Colonial
Bedrooms 4
Full Baths 2
Half Baths 1
Year Built 1986
Annual Tax Amount $3,945
Tax Year 2018
Lot Size 0.890 Acres
Acres 0.89
Property Description
Welcome Home! This Renovated Colonial offers Great space for the Entire Family. Fabulous White Kitchen with Island,Granite & S/S Appliances. The adjoining Dinning area has a Slider to the deck and is opened to the Family room. Living room offers a Gas Fireplace with custom mantel. Through the glass door off the living room there is private Office/Study room. Gleaming Hardwood Floors throughout the First Floor (except for Bath & Mudroom). Follow the oak stairway up to second floor which offers Four Spacious Bedrooms along w/main Full Tile Bath w/Granite top Vanity. The Master Bedroom Boasts Hardwood, Two (Hers & Hers..) Walk-in Closets & Full Tile Bath w/Granite top Vanity. The partially Finished Lower Level offers additional Great space. Renovations Include New Kitchen, Baths, Mud/Laundry Room, Harwood, Tile, Carpet, Roof, Vinyl Siding, Windows, Heating/AC, Electrical,Plumbing,Interior & Exterior Doors. Minutes to Bay Point Golf Course, Onset Beach & Village
Location
State MA
County Plymouth
Area Onset
Zoning Res
Direction Cranberry Hwy To Onset Ave To Fairway
Rooms
Family Room Flooring - Hardwood, Window(s) - Picture, Recessed Lighting
Basement Full, Partially Finished, Bulkhead
Primary Bedroom Level Second
Dining Room Flooring - Hardwood, Deck - Exterior, Recessed Lighting
Kitchen Flooring - Hardwood, Countertops - Stone/Granite/Solid, Kitchen Island, Cabinets - Upgraded, Recessed Lighting, Stainless Steel Appliances, Gas Stove
Interior
Interior Features Recessed Lighting, Home Office, Mud Room, Play Room
Heating Forced Air, Natural Gas
Cooling Central Air
Flooring Tile, Carpet, Hardwood, Flooring - Hardwood, Flooring - Stone/Ceramic Tile, Flooring - Wall to Wall Carpet
Fireplaces Number 1
Fireplaces Type Living Room
Appliance Microwave, ENERGY STAR Qualified Refrigerator, ENERGY STAR Qualified Dishwasher, Range - ENERGY STAR, Oven - ENERGY STAR, Gas Water Heater, Plumbed For Ice Maker, Utility Connections for Gas Range, Utility Connections for Gas Oven, Utility Connections for Gas Dryer
Laundry Flooring - Stone/Ceramic Tile, Gas Dryer Hookup, Washer Hookup, First Floor
Exterior
Exterior Feature Rain Gutters
Garage Spaces 2.0
Community Features Shopping, Golf, House of Worship, Marina, Public School
Utilities Available for Gas Range, for Gas Oven, for Gas Dryer, Washer Hookup, Icemaker Connection
Waterfront Description Beach Front, Bay, Ocean, 1/2 to 1 Mile To Beach, Beach Ownership(Public)
Roof Type Shingle
Total Parking Spaces 4
Garage Yes
Building
Lot Description Corner Lot
Foundation Concrete Perimeter
Sewer Private Sewer
Water Public
Others
Senior Community false
Read Less
Want to know what your home might be worth? Contact us for a FREE valuation!

Our team is ready to help you sell your home for the highest possible price ASAP
Bought with Mishelle Joy • Keller Williams Realty






