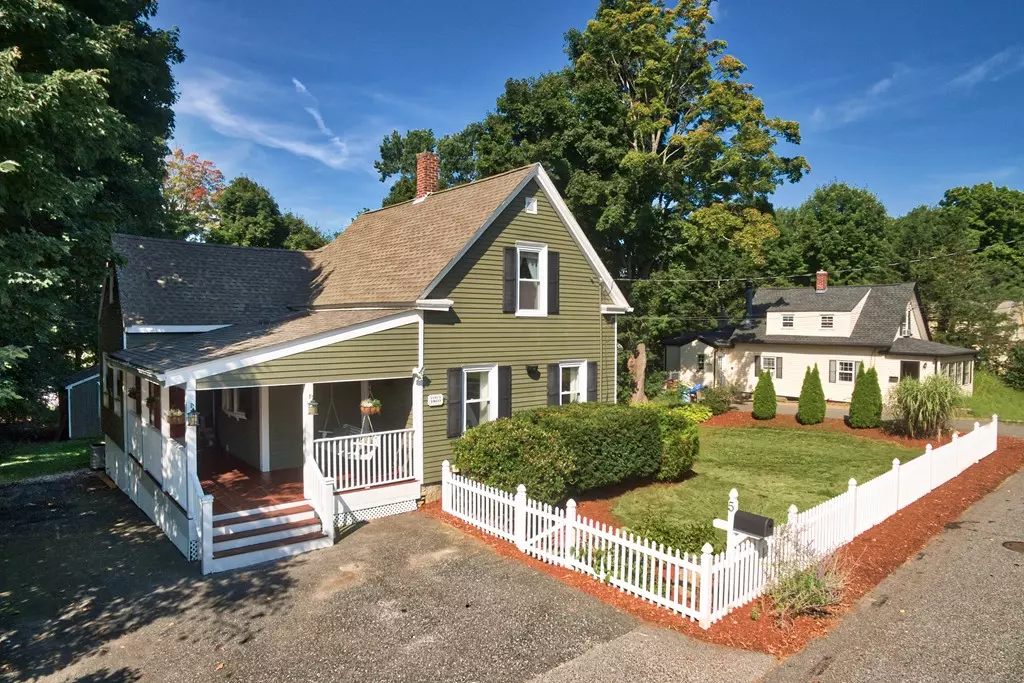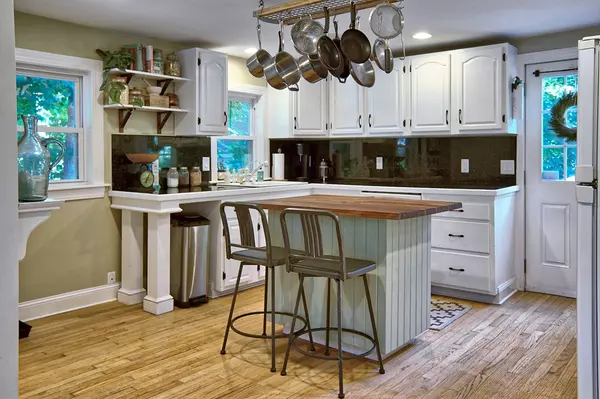$385,000
$385,000
For more information regarding the value of a property, please contact us for a free consultation.
5 Mount Auburn St Hopkinton, MA 01748
3 Beds
1 Bath
1,348 SqFt
Key Details
Sold Price $385,000
Property Type Single Family Home
Sub Type Single Family Residence
Listing Status Sold
Purchase Type For Sale
Square Footage 1,348 sqft
Price per Sqft $285
MLS Listing ID 72389356
Sold Date 11/15/18
Style Colonial, Antique
Bedrooms 3
Full Baths 1
Year Built 1890
Annual Tax Amount $5,744
Tax Year 2018
Lot Size 0.310 Acres
Acres 0.31
Property Description
Prepare to fall in love with this very charming Antique Colonial with a welcoming farmer's porch. This almost 1400 Sqft home is located in a quiet street and just a short walk to all that Hopkinton has to offer. The first floor features a bedroom, a full bath, laundry, a dining room with a skylight, a large family room, an updated kitchen with a door to the deck and overlooking a flat backyard. Backyard is ideal for a swing set and comes with a portable fire pit for the new buyer. The 2nd floor features 2 bedrooms and a big walk in closet. Hardwoods throughout the first floor, full house air conditioning and extra storage in shed complete this beautiful home. New paint throughout, hot water tank replaced in 2014. Bose surround sound system interior & exterior. High Efficiency Furnace replaced in 2010 & newer roof. Easy access to commuter rail and I-495. A great starter home and an opportunity to own in Hopkinton! Open House September 15th from 11 am to 1pm.
Location
State MA
County Middlesex
Zoning RA1
Direction Rte 135 to Mount Auburn, near Pleasant St intersection
Rooms
Basement Full, Interior Entry, Dirt Floor, Unfinished
Primary Bedroom Level Second
Dining Room Skylight, Cathedral Ceiling(s), Flooring - Hardwood
Kitchen Flooring - Hardwood, Countertops - Stone/Granite/Solid, Kitchen Island
Interior
Heating Forced Air, Natural Gas
Cooling Central Air
Flooring Tile, Carpet, Hardwood
Appliance Range, Dishwasher, Disposal, Microwave, Refrigerator, Washer, Dryer, Gas Water Heater
Laundry Flooring - Stone/Ceramic Tile, Main Level, Washer Hookup, First Floor
Exterior
Exterior Feature Storage
Fence Fenced
Community Features Shopping, Park, Walk/Jog Trails, Bike Path, Conservation Area, Highway Access, House of Worship, Public School, T-Station
Roof Type Shingle
Total Parking Spaces 3
Garage No
Building
Lot Description Level
Foundation Stone
Sewer Public Sewer
Water Public
Read Less
Want to know what your home might be worth? Contact us for a FREE valuation!

Our team is ready to help you sell your home for the highest possible price ASAP
Bought with Jeannine Coburn • RE/MAX Executive Realty






