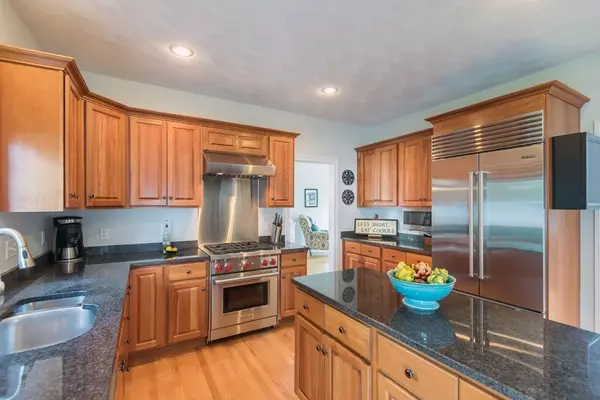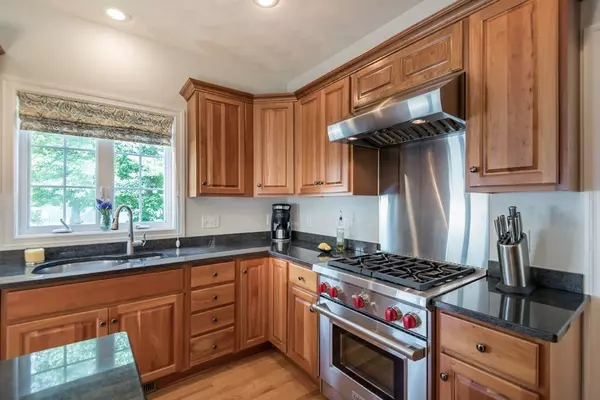$860,000
$899,900
4.4%For more information regarding the value of a property, please contact us for a free consultation.
6 Thayer Cir Wakefield, MA 01880
4 Beds
2.5 Baths
2,815 SqFt
Key Details
Sold Price $860,000
Property Type Single Family Home
Sub Type Single Family Residence
Listing Status Sold
Purchase Type For Sale
Square Footage 2,815 sqft
Price per Sqft $305
MLS Listing ID 72389535
Sold Date 10/29/18
Style Colonial
Bedrooms 4
Full Baths 2
Half Baths 1
Year Built 2004
Annual Tax Amount $9,873
Tax Year 2018
Lot Size 0.320 Acres
Acres 0.32
Property Description
Living is easy in this bright and beautiful colonial at end of a cul-de-sac. The gracious two story foyer welcomes you into this home's many outstanding features including a sleek and stylish gourmet kitchen equipped with Sub-Zero fridge and Wolfe range ideal for the home chef in you; family room combines wood burning fireplace with ambiance adjacent to upgraded kitchen. Stunning living and dining rooms divided with detailed columns is ideal for entertaining large groups! Expansive master en-suite is your special haven at the end of the day with separate sitting area, custom walk-in closet and oversized bath with two separate vanities. Three additional bedrooms complete the second floor. Outdoor living featuring composite deck and newer patio with fire pit for the upcoming cool weather. Full basement and attached two car garage (ease in bringing in groceries). STYLE, QUALITY, VALUE! This home has it all. Come buy and see!Minutes to Rt 95; 1.6 miles to Market Street; 2.5 miles
Location
State MA
County Middlesex
Zoning SR
Direction Montrose to Thayer
Rooms
Family Room Flooring - Hardwood, Recessed Lighting
Basement Full, Bulkhead, Concrete, Unfinished
Primary Bedroom Level Second
Dining Room Flooring - Hardwood, Chair Rail
Kitchen Closet/Cabinets - Custom Built, Flooring - Wood, Dining Area, Countertops - Stone/Granite/Solid, Kitchen Island, Cabinets - Upgraded, Deck - Exterior, Exterior Access, Slider
Interior
Interior Features Bathroom - Half, Entrance Foyer
Heating Forced Air, Natural Gas
Cooling Central Air
Flooring Wood, Tile, Carpet, Flooring - Hardwood
Fireplaces Number 1
Fireplaces Type Family Room
Appliance Range, Dishwasher, Microwave, Refrigerator, Range Hood, Gas Water Heater
Laundry Flooring - Stone/Ceramic Tile, Second Floor
Exterior
Exterior Feature Rain Gutters, Professional Landscaping, Sprinkler System
Garage Spaces 2.0
Fence Fenced/Enclosed, Fenced
Community Features Public Transportation, Shopping, Highway Access, Public School
Waterfront false
Roof Type Shingle
Total Parking Spaces 4
Garage Yes
Building
Lot Description Wooded, Level
Foundation Concrete Perimeter
Sewer Public Sewer
Water Public
Read Less
Want to know what your home might be worth? Contact us for a FREE valuation!

Our team is ready to help you sell your home for the highest possible price ASAP
Bought with Heidi Rossicone • Barrett, Chris. J., REALTORS®






