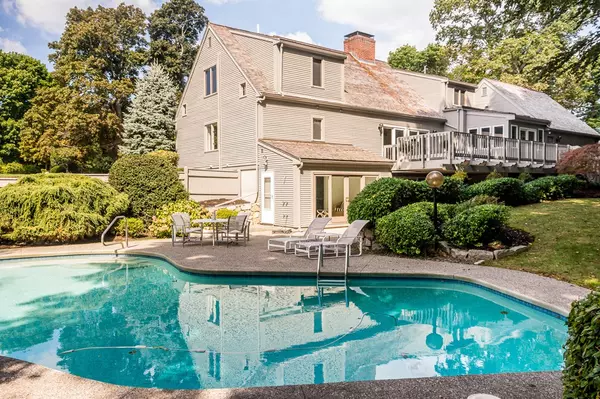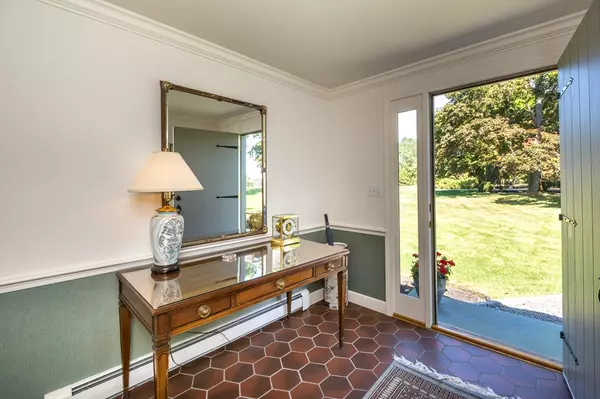$1,050,000
$1,150,000
8.7%For more information regarding the value of a property, please contact us for a free consultation.
46 Jerusalem Road Cohasset, MA 02025
3 Beds
2.5 Baths
3,257 SqFt
Key Details
Sold Price $1,050,000
Property Type Single Family Home
Sub Type Single Family Residence
Listing Status Sold
Purchase Type For Sale
Square Footage 3,257 sqft
Price per Sqft $322
Subdivision Intown - Little Harbor - Logan Estate
MLS Listing ID 72389545
Sold Date 12/05/18
Style Cape, Contemporary
Bedrooms 3
Full Baths 2
Half Baths 1
Year Built 1976
Annual Tax Amount $13,703
Tax Year 2018
Lot Size 0.550 Acres
Acres 0.55
Property Description
Steps to the Common, Town, Library, Ball Fields and the hot new Village Restaurants and Shops, this pristine contemporary cape is sited beautifully in the coveted Logan Estate and it overlooks Little Harbor FOREVER with a permanent view easement that allows control of the stunning water views. The original owner has maintained this home to the highest standards inside and out with exquisite grounds that showcase its magnificent free form pool and multiple stone patios and decks that are completely private and wide open to two levels of light-filled living spaces. The renovated kitchen is exceptional with high end appointments and finishes, as well as Wolfe, Miele and Sub Zero appliances. The sought after first floor master suite overlooks the pool and the estate grounds. The second floor bedrooms share a full hallway bath and a large cedar closet. The lower level has extraordinary space that allows for amazing poolside living, dining and entertaining! A Special Jerusalem Rd. Home!!!
Location
State MA
County Norfolk
Zoning RB
Direction North Main to Jerusalem or Atlantic to Jerusalem to the Logan Estate.
Rooms
Family Room Cathedral Ceiling(s), Flooring - Hardwood, Deck - Exterior, Exterior Access, Open Floorplan, Slider
Basement Full, Finished, Interior Entry
Primary Bedroom Level First
Dining Room Closet/Cabinets - Custom Built, Flooring - Hardwood
Kitchen Skylight, Closet/Cabinets - Custom Built, Flooring - Marble, Countertops - Stone/Granite/Solid, Kitchen Island, Deck - Exterior, Exterior Access, Recessed Lighting, Slider
Interior
Interior Features Recessed Lighting, Slider, Game Room, Bonus Room, Kitchen
Heating Baseboard, Oil
Cooling Central Air
Flooring Wood, Tile, Carpet, Marble, Flooring - Wall to Wall Carpet, Flooring - Stone/Ceramic Tile
Fireplaces Number 1
Fireplaces Type Family Room
Appliance Oil Water Heater
Laundry In Basement
Exterior
Exterior Feature Professional Landscaping, Sprinkler System, Outdoor Shower, Stone Wall
Garage Spaces 2.0
Fence Fenced
Pool In Ground
Community Features Public Transportation, Shopping, Pool, Tennis Court(s), Park, Walk/Jog Trails, Golf, Bike Path, Conservation Area, Marina, T-Station
Waterfront Description Beach Front, Ocean, 3/10 to 1/2 Mile To Beach, Beach Ownership(Public)
View Y/N Yes
View Scenic View(s)
Roof Type Wood
Total Parking Spaces 6
Garage Yes
Private Pool true
Building
Lot Description Corner Lot
Foundation Concrete Perimeter
Sewer Public Sewer
Water Public
Architectural Style Cape, Contemporary
Schools
Elementary Schools Osgood
Middle Schools Deerhill
High Schools Cohasset High
Read Less
Want to know what your home might be worth? Contact us for a FREE valuation!

Our team is ready to help you sell your home for the highest possible price ASAP
Bought with Bill Good • Dean & Hamilton REALTORS®





