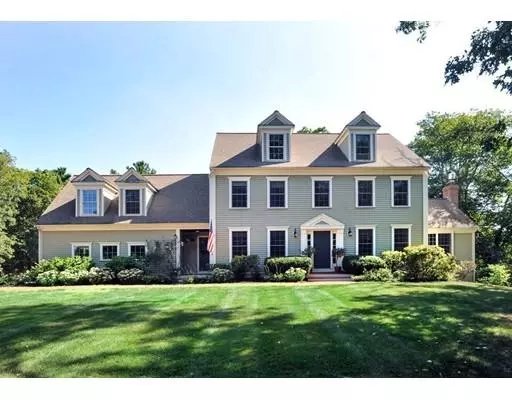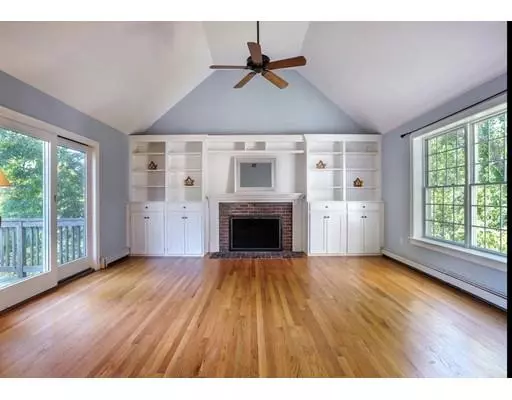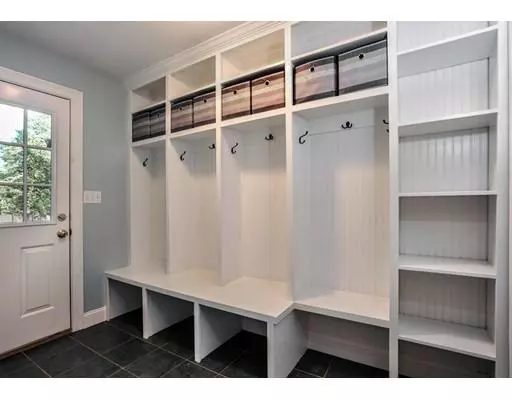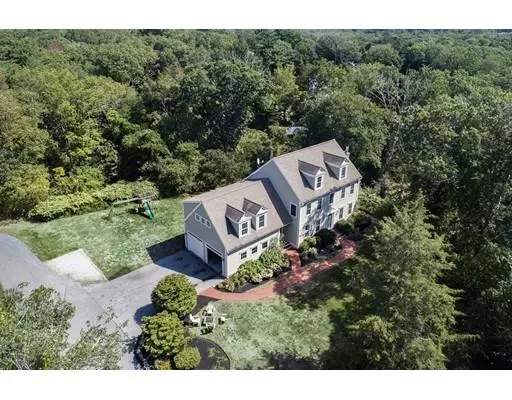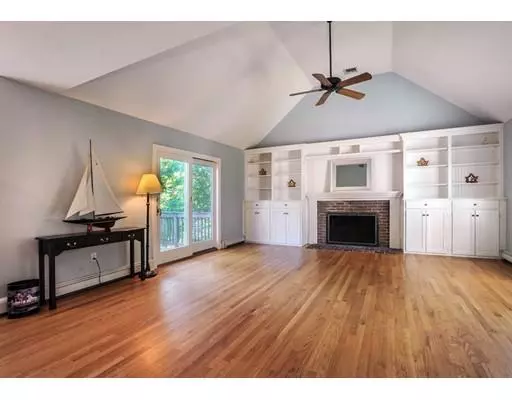$950,000
$1,095,000
13.2%For more information regarding the value of a property, please contact us for a free consultation.
11 Powers Ln Cohasset, MA 02025
4 Beds
2.5 Baths
4,602 SqFt
Key Details
Sold Price $950,000
Property Type Single Family Home
Sub Type Single Family Residence
Listing Status Sold
Purchase Type For Sale
Square Footage 4,602 sqft
Price per Sqft $206
MLS Listing ID 72389595
Sold Date 01/31/19
Style Colonial
Bedrooms 4
Full Baths 2
Half Baths 1
HOA Y/N false
Year Built 1999
Annual Tax Amount $11,163
Tax Year 2018
Lot Size 1.440 Acres
Acres 1.44
Property Description
Exceptional four bedroom Colonial,nestled in a private estate setting complete with outdoor entertaining space.This home enjoys a fantastic light filled open floor plan with detailed millwork and hardwood floors throughout the first floor. Cathedral ceiling in the family room with built-in wall unit for media enjoyment. Formal living room. Spacious dining room,ideal for family gatherings. Master bedroom suite features a tiled soaking tub and shower,complete with a walk-in closet. Mudroom with home storage design for entry from side door or attached garage. First floor laundry room with generously sized pantry. Full walkout lower level great room with custom cabinetry and oversized third floor media/office space . Explore Wheelwright Park by foot, mountain bike or snowshoe right outside your door! GREAT COMMUTER LOCATION - 6 MILES TO BOAT & Less than 1 MILE TO TRAIN. Sidewalks to ball fields,town library, swim center, beautiful Cohasset Village and all it has to offer!
Location
State MA
County Norfolk
Area Black Rock
Zoning RA
Direction North Main Street , Right on Powers Lane, second home on the right
Rooms
Family Room Cathedral Ceiling(s), Ceiling Fan(s), Closet/Cabinets - Custom Built, Flooring - Hardwood, Window(s) - Bay/Bow/Box, Deck - Exterior, Open Floorplan
Basement Finished, Walk-Out Access, Interior Entry
Primary Bedroom Level Second
Dining Room Flooring - Hardwood, Chair Rail
Kitchen Flooring - Hardwood, Window(s) - Bay/Bow/Box, Dining Area, Pantry, Breakfast Bar / Nook
Interior
Interior Features Closet, Cabinets - Upgraded, Recessed Lighting, Slider, Wainscoting, Closet/Cabinets - Custom Built, High Speed Internet Hookup, Great Room, Mud Room, Media Room, Central Vacuum
Heating Baseboard, Oil
Cooling Central Air
Flooring Tile, Carpet, Hardwood, Flooring - Wall to Wall Carpet, Flooring - Stone/Ceramic Tile
Fireplaces Number 1
Fireplaces Type Family Room
Appliance Range, Dishwasher, Microwave, Refrigerator, Freezer, Oil Water Heater, Tank Water Heater, Utility Connections for Electric Range, Utility Connections for Electric Oven, Utility Connections for Electric Dryer
Laundry Flooring - Laminate, First Floor, Washer Hookup
Exterior
Exterior Feature Storage, Professional Landscaping, Garden, Outdoor Shower
Garage Spaces 2.0
Community Features Public Transportation, Walk/Jog Trails, Bike Path, Conservation Area
Utilities Available for Electric Range, for Electric Oven, for Electric Dryer, Washer Hookup
Waterfront Description Beach Front, Ocean, Walk to, 1 to 2 Mile To Beach, Beach Ownership(Public)
Roof Type Shingle
Total Parking Spaces 2
Garage Yes
Building
Lot Description Wooded, Easements
Foundation Concrete Perimeter
Sewer Private Sewer
Water Public
Architectural Style Colonial
Schools
Elementary Schools Osgood/Deerhill
Middle Schools Cohasset Ms
High Schools Cohasset Hs
Others
Senior Community false
Read Less
Want to know what your home might be worth? Contact us for a FREE valuation!

Our team is ready to help you sell your home for the highest possible price ASAP
Bought with Lorraine Tarpey • William Raveis R.E. & Home Services

