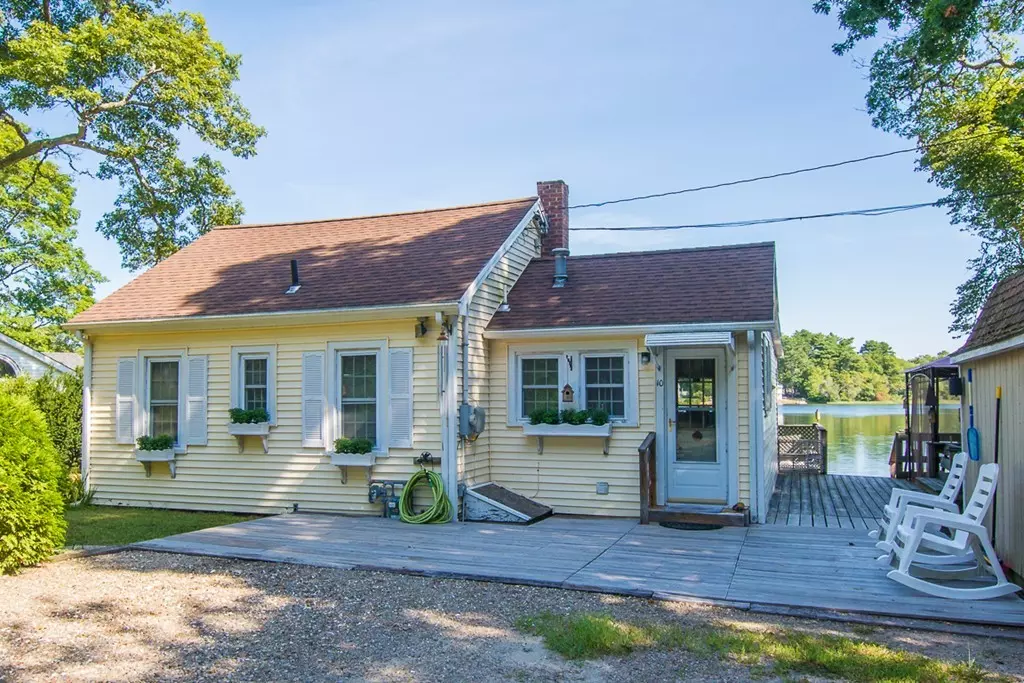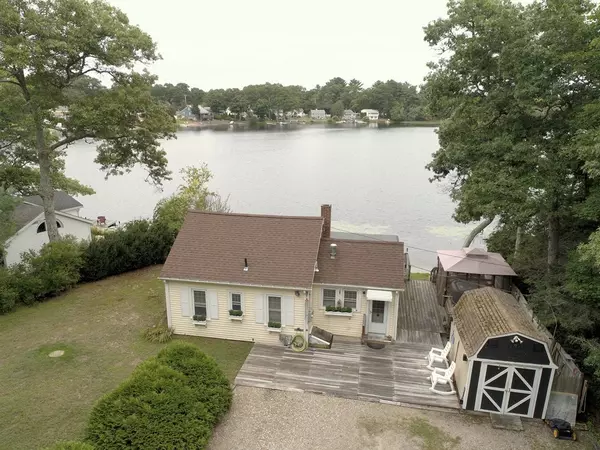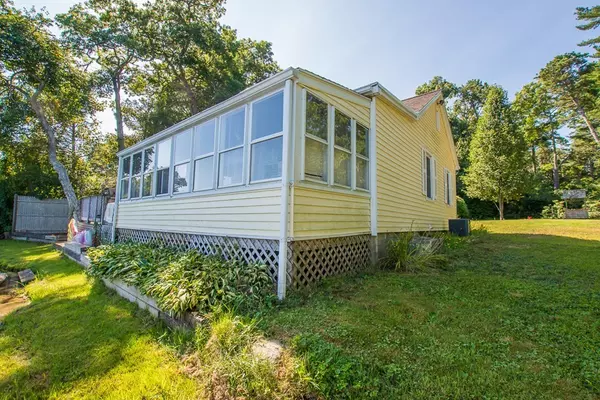$269,900
$272,000
0.8%For more information regarding the value of a property, please contact us for a free consultation.
10 Old Woods Rd Wareham, MA 02538
2 Beds
1 Bath
848 SqFt
Key Details
Sold Price $269,900
Property Type Single Family Home
Sub Type Single Family Residence
Listing Status Sold
Purchase Type For Sale
Square Footage 848 sqft
Price per Sqft $318
MLS Listing ID 72389957
Sold Date 11/07/18
Style Ranch
Bedrooms 2
Full Baths 1
HOA Y/N true
Year Built 1933
Annual Tax Amount $3,255
Tax Year 2018
Lot Size 8,276 Sqft
Acres 0.19
Property Description
Waterfront - check. Privacy- check. Adorable - check. Waterfront on lovely Spectacle Pond! Swim, fish, kayak out your back door on this 50 hp restricted pond and feel your blood pressure drop...pleasant breezes a bonus! This well maintained 2 bedroom 1 bath home features new windows, recent roof, recent high efficiency heating system, water heater and upgraded 200 amp electric panel. Other upgrades include subpanel for generator, central air, and a large shed for all your 'stuff' . Nice 3 season porch to sip your morning coffee on as well as spacious deck, screened in hot tub area and firepit area. Super insulated for low utility bills.. Generously sized lot on a private dead end street makes for a serene, tranquil location whether for a first time home buyer, downsizer, second home buyer or investor (great rental potential!). Schedule your appointment to see this charmer today!
Location
State MA
County Plymouth
Area East Wareham
Zoning R130
Direction Glen Charlie Rd. Rt on Pine Lake Drive, bear left onto Old Woods Rd.
Rooms
Basement Crawl Space, Bulkhead, Dirt Floor
Primary Bedroom Level First
Kitchen Flooring - Stone/Ceramic Tile, Window(s) - Picture, Dining Area
Interior
Heating Forced Air, Natural Gas
Cooling Central Air
Flooring Tile, Carpet
Appliance Range, Dishwasher, Microwave, Refrigerator, Washer, Dryer, Electric Water Heater, Utility Connections for Gas Range
Laundry First Floor
Exterior
Exterior Feature Rain Gutters, Storage
Community Features Medical Facility, Highway Access, House of Worship, Marina, Public School
Utilities Available for Gas Range
Waterfront Description Waterfront, Beach Front, Pond, Direct Access, Bay, 1 to 2 Mile To Beach, Beach Ownership(Private)
View Y/N Yes
View Scenic View(s)
Roof Type Shingle
Total Parking Spaces 4
Garage No
Building
Lot Description Level
Foundation Block
Sewer Private Sewer
Water Private
Others
Senior Community false
Acceptable Financing Contract
Listing Terms Contract
Read Less
Want to know what your home might be worth? Contact us for a FREE valuation!

Our team is ready to help you sell your home for the highest possible price ASAP
Bought with Marie Paulsen • Keller Williams Realty






