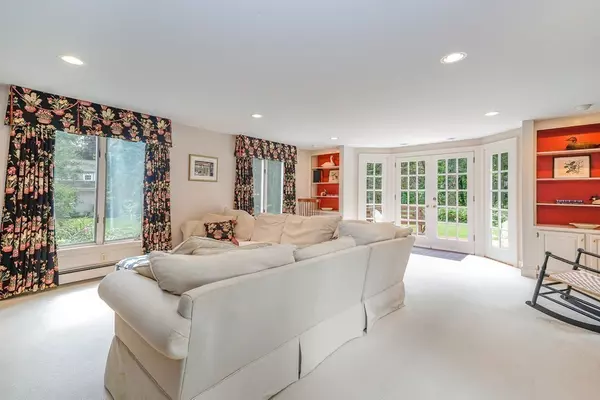$815,000
$849,000
4.0%For more information regarding the value of a property, please contact us for a free consultation.
20 Joy Place Cohasset, MA 02025
3 Beds
2.5 Baths
2,361 SqFt
Key Details
Sold Price $815,000
Property Type Single Family Home
Sub Type Single Family Residence
Listing Status Sold
Purchase Type For Sale
Square Footage 2,361 sqft
Price per Sqft $345
MLS Listing ID 72391556
Sold Date 11/15/18
Style Cape
Bedrooms 3
Full Baths 2
Half Baths 1
Year Built 1750
Annual Tax Amount $9,279
Tax Year 2018
Lot Size 0.750 Acres
Acres 0.75
Property Description
Seaside living on large ¾ acre lot right outside of Cohasset Village. Live just steps from the ocean, Cohasset Village, elementary schools, ball parks, the community pool center, all while being just a short distance to the commuter rail. Enjoy water views of Little Harbor across the street where you can kayak, paddle board, sail, boat and fish. This historic center chimney cape has 3 bedrooms and 2.5 baths. With beautiful perennial gardens, a large deck off an oversized family room leading out to a backyard oasis, 3 season porch with water views and a detached garage, you do not want to miss this amazing opportunity to live in a desirable Cohasset location.
Location
State MA
County Norfolk
Zoning RB
Direction South along North Main Street, left down Joy Place just before town common.
Rooms
Family Room Wood / Coal / Pellet Stove, Closet/Cabinets - Custom Built, Flooring - Wall to Wall Carpet, Window(s) - Picture, French Doors, Wet Bar, Cable Hookup, Deck - Exterior, Exterior Access, Recessed Lighting, Sunken
Basement Full, Interior Entry, Unfinished
Primary Bedroom Level Second
Dining Room Closet/Cabinets - Custom Built, Flooring - Wood, Window(s) - Picture
Kitchen Beamed Ceilings, Flooring - Wood, Window(s) - Picture, Dining Area, Countertops - Stone/Granite/Solid, Breakfast Bar / Nook, Cabinets - Upgraded, Open Floorplan, Peninsula
Interior
Interior Features Beamed Ceilings, Open Floorplan, Closet/Cabinets - Custom Built, Sitting Room, Office, Wet Bar
Heating Baseboard, Hot Water, Oil, Fireplace(s)
Cooling Window Unit(s), Wall Unit(s)
Flooring Plywood, Carpet, Pine, Flooring - Wood, Flooring - Wall to Wall Carpet
Fireplaces Number 5
Fireplaces Type Dining Room, Living Room, Bedroom, Wood / Coal / Pellet Stove
Appliance Range, Microwave, Freezer, Dryer, ENERGY STAR Qualified Refrigerator, ENERGY STAR Qualified Dishwasher, ENERGY STAR Qualified Washer, Freezer - Upright, Oil Water Heater, Tank Water Heater, Plumbed For Ice Maker, Utility Connections for Electric Range, Utility Connections for Electric Oven, Utility Connections for Electric Dryer
Laundry Electric Dryer Hookup, Washer Hookup, First Floor
Exterior
Exterior Feature Rain Gutters, Storage, Garden
Garage Spaces 2.0
Fence Fenced/Enclosed, Fenced
Community Features Public Transportation, Shopping, Pool, Walk/Jog Trails, Conservation Area, Marina, Public School, T-Station
Utilities Available for Electric Range, for Electric Oven, for Electric Dryer, Washer Hookup, Icemaker Connection
Waterfront Description Beach Front, Beach Access, Ocean, 1 to 2 Mile To Beach, Beach Ownership(Public)
View Y/N Yes
View Scenic View(s)
Roof Type Shingle
Total Parking Spaces 4
Garage Yes
Building
Foundation Concrete Perimeter, Granite
Sewer Public Sewer
Water Public
Architectural Style Cape
Schools
Elementary Schools Joseph Osgood
Middle Schools Deer Hill
High Schools Jr./Sr. High
Others
Senior Community false
Read Less
Want to know what your home might be worth? Contact us for a FREE valuation!

Our team is ready to help you sell your home for the highest possible price ASAP
Bought with Andersen Group Realty • Keller Williams Realty Boston Northwest




