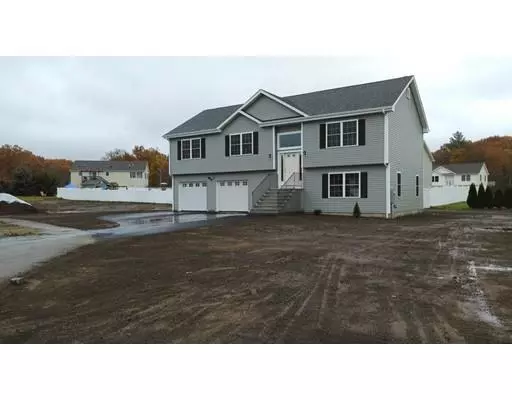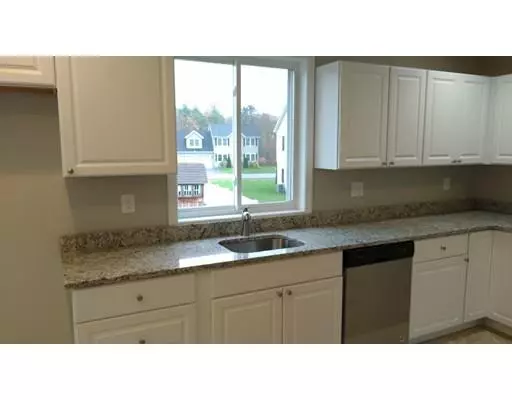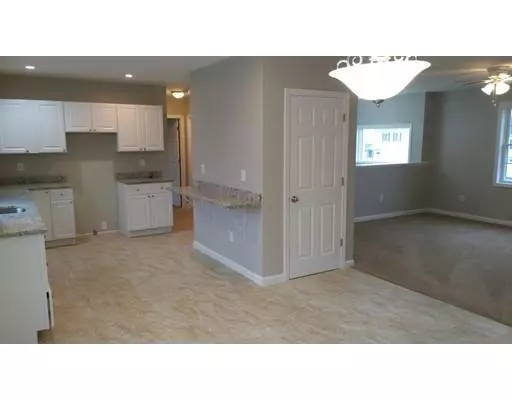$325,000
$329,900
1.5%For more information regarding the value of a property, please contact us for a free consultation.
6 Brianna Drive Webster, MA 01570
3 Beds
2 Baths
1,930 SqFt
Key Details
Sold Price $325,000
Property Type Single Family Home
Sub Type Single Family Residence
Listing Status Sold
Purchase Type For Sale
Square Footage 1,930 sqft
Price per Sqft $168
MLS Listing ID 72392043
Sold Date 02/20/19
Bedrooms 3
Full Baths 2
HOA Y/N false
Year Built 2018
Tax Year 2019
Lot Size 0.340 Acres
Acres 0.34
Property Description
Brand new construction on a quiet cul-de-sac!!!! Open layout split entry home. This three bedroom, two bath home features a large and open backyard, ready for a grill and fire pit!!! Deck off dining area and door from lower level gives you plenty of backyard access. Lower level is finished for additional living space with walk-out. Master Bath with double vanity/sinks and a separate tub/shower area with linen closet. Beautiful granite counter tops and kitchen laptop/coffee shelf in matching granite. Kitchen and dining area feature porcelain floors!!! Two car garage has side entrance, is fully insulated and upgraded garage doors for better insulation. Attic has blown in insulation. Town water and sewer. Two zone central air. Great access to Routes 395 and 16. Walk 10 minutes to a public boat ramp and beach.
Location
State MA
County Worcester
Zoning SFR-12
Direction Exit two off 395, east on rte.16, bear right onto Lower Gore, to Lakeside to Brianna.
Rooms
Basement Full, Finished, Walk-Out Access, Garage Access
Primary Bedroom Level First
Dining Room Flooring - Stone/Ceramic Tile, Deck - Exterior, Exterior Access, Slider
Kitchen Flooring - Stone/Ceramic Tile, Countertops - Stone/Granite/Solid, Open Floorplan, Recessed Lighting
Interior
Heating Central, Forced Air, Propane
Cooling Central Air
Appliance Range, Dishwasher, Disposal, Microwave, Electric Water Heater, Tank Water Heaterless, Utility Connections for Gas Range, Utility Connections for Electric Dryer
Laundry Electric Dryer Hookup, Washer Hookup, First Floor
Exterior
Garage Spaces 2.0
Community Features Public Transportation, Shopping, Park, Walk/Jog Trails, Conservation Area, Highway Access, House of Worship, Marina, Public School, Sidewalks
Utilities Available for Gas Range, for Electric Dryer
Waterfront Description Beach Front, Lake/Pond, Walk to, 1/2 to 1 Mile To Beach, Beach Ownership(Public)
Roof Type Shingle
Total Parking Spaces 4
Garage Yes
Building
Lot Description Cul-De-Sac, Easements, Gentle Sloping
Foundation Concrete Perimeter
Sewer Public Sewer
Water Public
Others
Senior Community false
Read Less
Want to know what your home might be worth? Contact us for a FREE valuation!

Our team is ready to help you sell your home for the highest possible price ASAP
Bought with Dawn Melvin • Cedar Wood Realty Group





