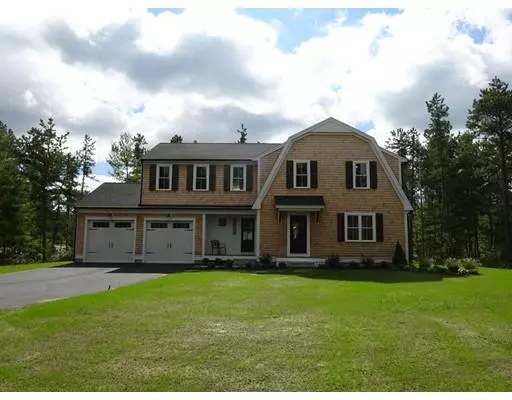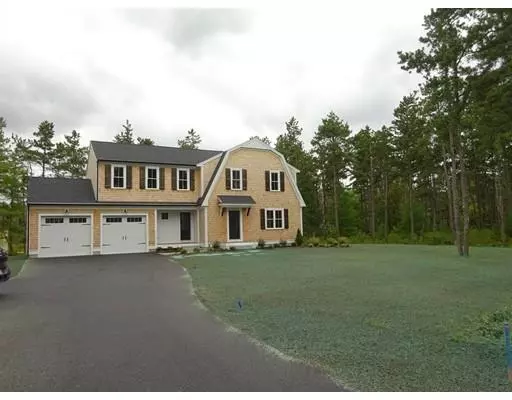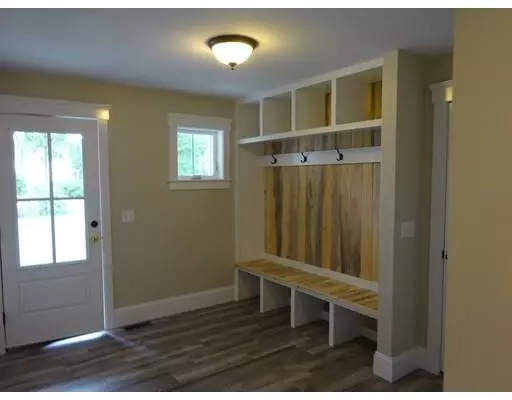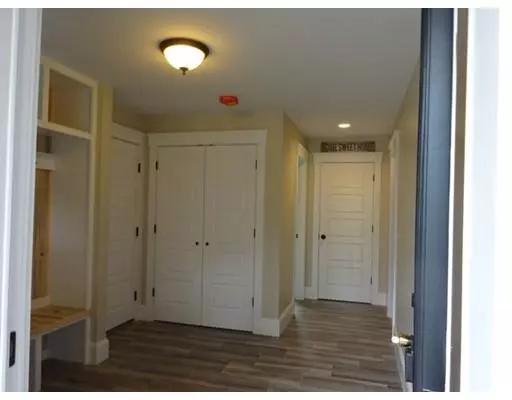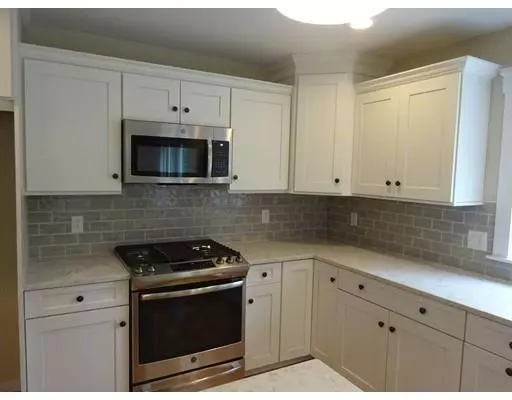$527,000
$527,000
For more information regarding the value of a property, please contact us for a free consultation.
5 Pine Needle Ln Wareham, MA 02571
4 Beds
2.5 Baths
2,600 SqFt
Key Details
Sold Price $527,000
Property Type Single Family Home
Sub Type Single Family Residence
Listing Status Sold
Purchase Type For Sale
Square Footage 2,600 sqft
Price per Sqft $202
Subdivision Crane Landing
MLS Listing ID 72392599
Sold Date 04/12/19
Style Dutch Colonial
Bedrooms 4
Full Baths 2
Half Baths 1
HOA Fees $78/mo
HOA Y/N true
Year Built 2018
Annual Tax Amount $1,629
Tax Year 2018
Lot Size 1.410 Acres
Acres 1.41
Property Description
Start the New Year with NEW CONSTRUCTION! This Large Dutch Colonial has been built with the ideal floor plan. Walk into the enormous mudroom with TONS of storage and amazing barn style custom built-ins w/ half a bath that leads to the finished two car garage. Nice Open floor plan. The Kitchen boasts a center island, custom cabinets, pantry, stainless appliances, Counter tops galore! All this opens up to the dining area that leads out to a maintenance free deck. Living room with its Open floor plan & Gas fireplace. The Bead board ceiling is a show stopper and the inside cottage windows gives this room character. Master has 2 walk in closets (12x8) and full bath with stone waterfall effect. Home office right off the master. Three more bedrooms with full bath on the second floor and lets not forget the Second floor laundry room with tons of storage! This home has been so well built and so well thought out. All the amazing amenities of the association. Pond, Restaurant, Dance Hall.
Location
State MA
County Plymouth
Area Tihonet
Zoning res
Direction Cranberry highway to Tihonet to Crane Landing to Pine Needle
Rooms
Basement Full, Interior Entry, Bulkhead, Concrete
Primary Bedroom Level Second
Dining Room Flooring - Hardwood, Deck - Exterior, Exterior Access, Open Floorplan, Wainscoting
Kitchen Closet, Closet/Cabinets - Custom Built, Flooring - Hardwood, Dining Area, Pantry, Countertops - Stone/Granite/Solid, Countertops - Upgraded, Kitchen Island, Cabinets - Upgraded, Exterior Access, Recessed Lighting, Stainless Steel Appliances, Gas Stove
Interior
Interior Features Bathroom - Half, Walk-In Closet(s), Closet, Closet/Cabinets - Custom Built, Recessed Lighting, Mud Room, Home Office
Heating Central, Forced Air, Natural Gas, Propane
Cooling Central Air
Flooring Tile, Carpet, Hardwood, Flooring - Stone/Ceramic Tile, Flooring - Wall to Wall Carpet
Fireplaces Number 1
Fireplaces Type Living Room
Appliance Range, Dishwasher, Microwave, Instant Hot Water, Tank Water Heaterless, Utility Connections for Gas Range, Utility Connections for Electric Dryer
Laundry Flooring - Stone/Ceramic Tile, Electric Dryer Hookup, Washer Hookup, Second Floor
Exterior
Exterior Feature Rain Gutters, Professional Landscaping, Sprinkler System
Garage Spaces 2.0
Community Features Shopping, Park, Walk/Jog Trails, Medical Facility, Bike Path, Conservation Area, Highway Access, House of Worship, Marina
Utilities Available for Gas Range, for Electric Dryer, Washer Hookup
Waterfront Description Beach Front, Lake/Pond, 3/10 to 1/2 Mile To Beach, Beach Ownership(Association)
Roof Type Shingle
Total Parking Spaces 8
Garage Yes
Building
Lot Description Cleared, Level
Foundation Concrete Perimeter
Sewer Private Sewer
Water Public
Others
Senior Community false
Acceptable Financing Contract
Listing Terms Contract
Read Less
Want to know what your home might be worth? Contact us for a FREE valuation!

Our team is ready to help you sell your home for the highest possible price ASAP
Bought with Judith Chauvin • Jack Conway Cape Cod - Sandwich

