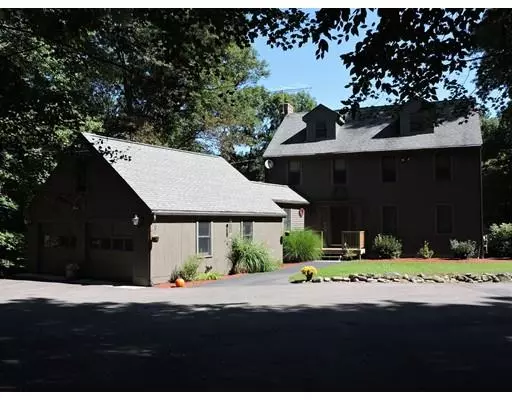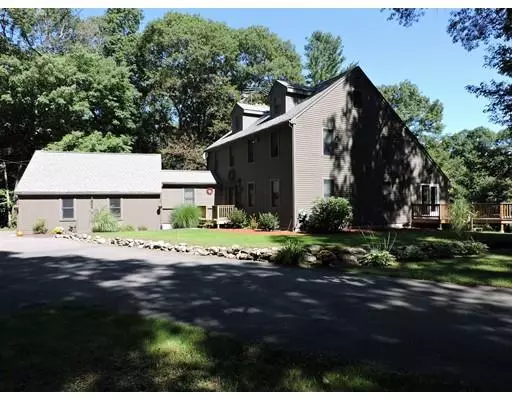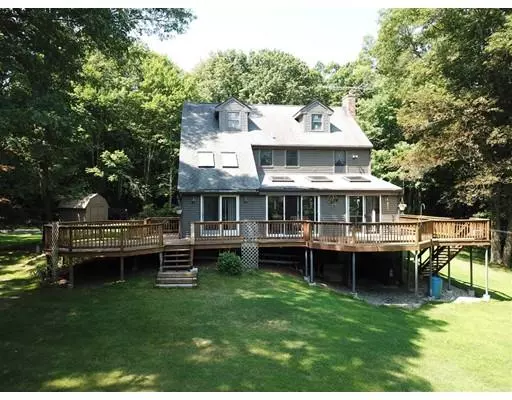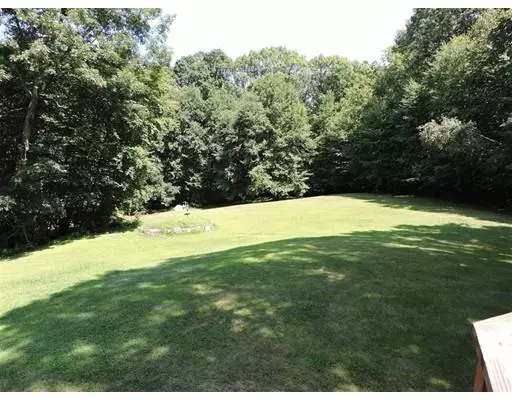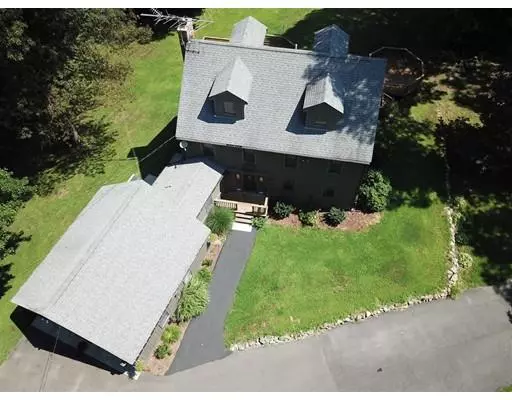$443,000
$464,900
4.7%For more information regarding the value of a property, please contact us for a free consultation.
30 Jones Road Sutton, MA 01590
3 Beds
2.5 Baths
2,156 SqFt
Key Details
Sold Price $443,000
Property Type Single Family Home
Sub Type Single Family Residence
Listing Status Sold
Purchase Type For Sale
Square Footage 2,156 sqft
Price per Sqft $205
MLS Listing ID 72393326
Sold Date 05/01/19
Style Colonial
Bedrooms 3
Full Baths 2
Half Baths 1
HOA Y/N false
Year Built 1986
Annual Tax Amount $6,208
Tax Year 2018
Lot Size 5.310 Acres
Acres 5.31
Property Description
The Privacy of 5.31 Acres, Down a Long Driveway, is the Setting for this 2,156' Expandable 9 Room Colonial w/Attached 2 Car Garage & Wraparound Decking! Spacious Entry Foyer w/Tile Flr, Dble Closet & Hallway in from the 2 Car Garage w/Half Bath & Laundry Rm! Through the Fam Rm w/Stone Frplc w/Pellet Stove Insert & Hrdwd Flr into the Applianced Kit w/Newly Faced Cabinets, New Granite Counters & Tile Flr! Formal Din Rm w/Recessed Lighting, Ceiling Fan & Hrdwd Flr! Enjoy the Natural Beauty of the Yard from the 4 Seasons Sun Rm w/3 Sets of Anderson Sliders, Cathedral Ceiling, Skylights, Ceiling Fan & Tile Flr! 20' Liv Rm w/Hrdwd Flr & Ceiling Fan! Off the Fam Rm & Sun Rm You'll find the 12x23' Enclosed 3 Seasons Porch w/3 Sets of Sliders, 3 Opening Skylights & 2 Ceiling Fans Leading Out the Huge Deck! Upstairs to the 3 Bdrms, All w/Wall to Wall! 24' Master w/2 Dble Closets, Ceiling Fan & Tile Bath w/Dble Vanity! Hallway Full Bath! Full Walkup Expandable Attic! A/C! Generator! Shed! & More!
Location
State MA
County Worcester
Zoning R1
Direction Mendon Road to Barnett Road to Jones Road or Rte. 146 to Whitins Road to Barnett to Jones..
Rooms
Family Room Ceiling Fan(s), Flooring - Hardwood, Slider
Basement Full, Walk-Out Access, Interior Entry, Concrete, Unfinished
Primary Bedroom Level Second
Dining Room Ceiling Fan(s), Flooring - Hardwood, Recessed Lighting
Kitchen Flooring - Stone/Ceramic Tile, Countertops - Stone/Granite/Solid, Kitchen Island, Cabinets - Upgraded
Interior
Interior Features Closet, Ceiling - Cathedral, Ceiling Fan(s), Recessed Lighting, Slider, Bathroom - Half, Entrance Foyer, Sun Room, Entry Hall, Central Vacuum
Heating Oil, Hydro Air
Cooling Central Air, Dual
Flooring Tile, Carpet, Laminate, Hardwood, Flooring - Stone/Ceramic Tile, Flooring - Wall to Wall Carpet
Fireplaces Number 1
Fireplaces Type Family Room
Appliance Range, Dishwasher, Refrigerator, Washer, Dryer, Water Treatment, Vacuum System, Water Softener, Electric Water Heater, Tank Water Heater, Utility Connections for Electric Range, Utility Connections for Electric Oven, Utility Connections for Electric Dryer
Laundry Flooring - Stone/Ceramic Tile, Electric Dryer Hookup, Washer Hookup, First Floor
Exterior
Exterior Feature Rain Gutters, Storage
Garage Spaces 2.0
Community Features Public Transportation, Shopping, Park, Walk/Jog Trails, Golf, Laundromat, Conservation Area, Highway Access, House of Worship, Public School
Utilities Available for Electric Range, for Electric Oven, for Electric Dryer, Washer Hookup
Roof Type Shingle
Total Parking Spaces 10
Garage Yes
Building
Lot Description Wooded, Gentle Sloping, Level
Foundation Concrete Perimeter
Sewer Private Sewer
Water Private
Architectural Style Colonial
Schools
Elementary Schools Sutton
Middle Schools Sutton Middle
High Schools Sutton High
Others
Senior Community false
Read Less
Want to know what your home might be worth? Contact us for a FREE valuation!

Our team is ready to help you sell your home for the highest possible price ASAP
Bought with Monique Frigon • CBC Real Estate

