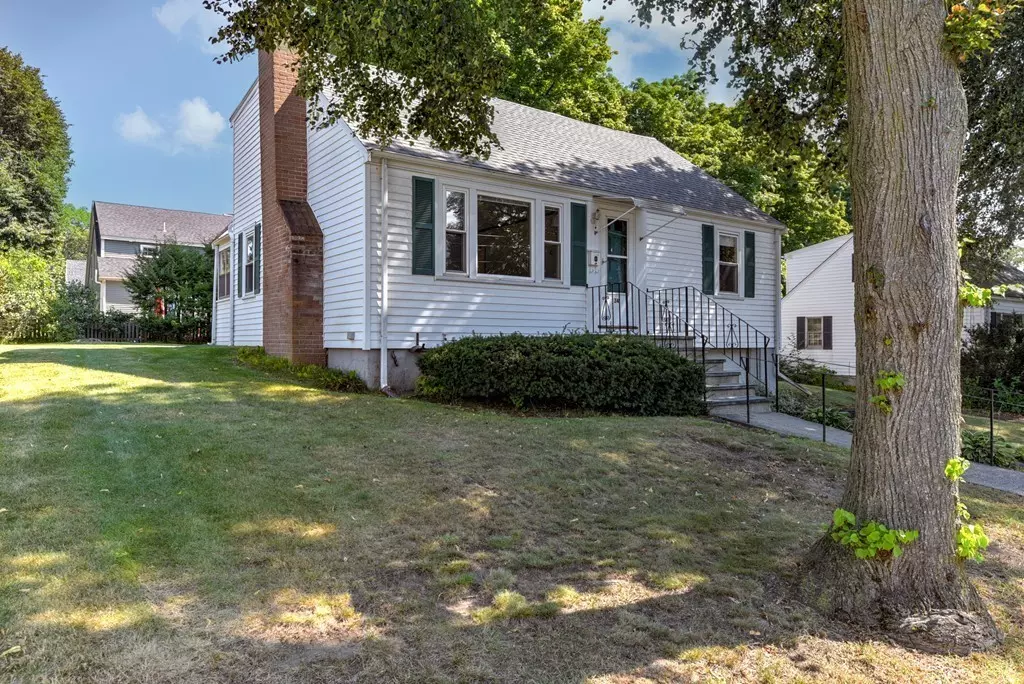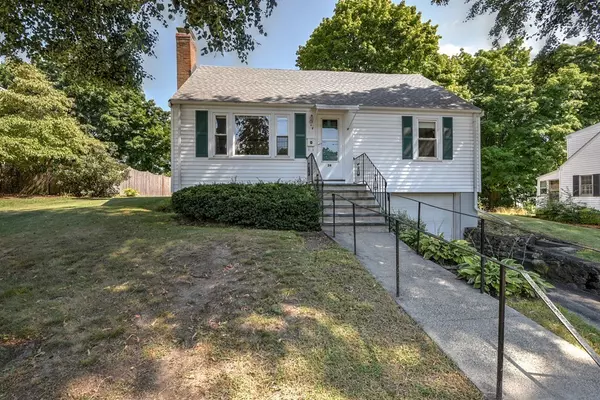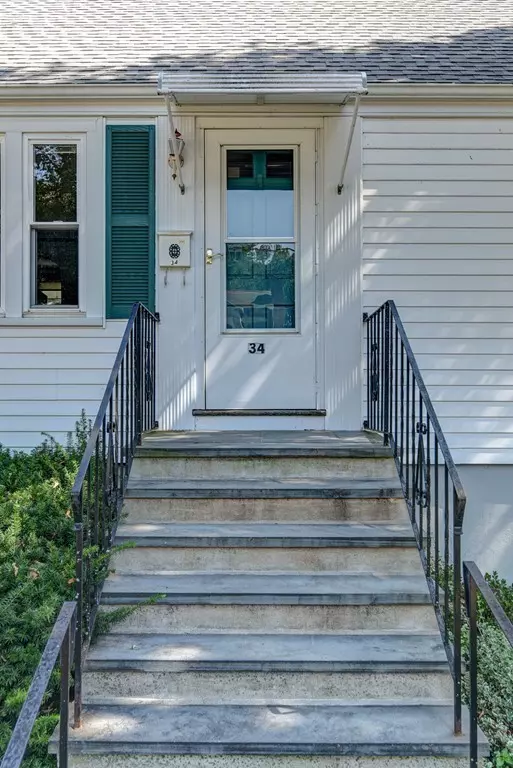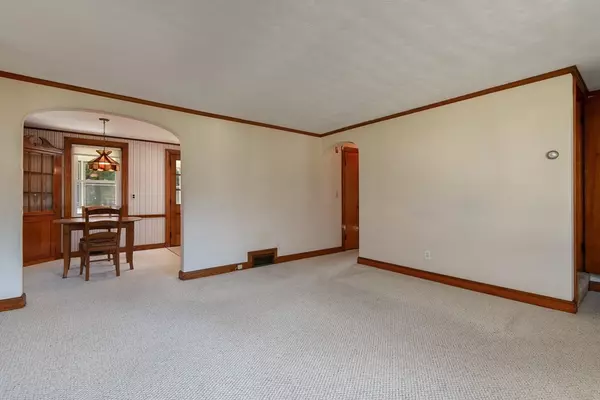$585,000
$645,000
9.3%For more information regarding the value of a property, please contact us for a free consultation.
34 John Street Needham, MA 02494
4 Beds
2 Baths
1,344 SqFt
Key Details
Sold Price $585,000
Property Type Single Family Home
Sub Type Single Family Residence
Listing Status Sold
Purchase Type For Sale
Square Footage 1,344 sqft
Price per Sqft $435
MLS Listing ID 72393617
Sold Date 11/16/18
Style Cape
Bedrooms 4
Full Baths 2
Year Built 1950
Annual Tax Amount $6,046
Tax Year 2018
Lot Size 6,969 Sqft
Acres 0.16
Property Description
Save me from The Claw! I'm bigger than you think and I'm worth the investment! If you have had a hard time finding that newly renovated home in Needham at a reasonable price, NOW IS YOUR OPPORTUNITY! I have four bedrooms and two baths. I have hardwood floors everywhere. My large living room has a fireplace and is filled with sun. I'm on a dead end street with a nice yard. I need work and you are just the family to do it! Since 1950 I have been making awesome memories with my current people. I now need new people to make new memories with me. The two houses next to me are going to be knocked down to make way for new construction homes that are sure to sell for a ton of money. Please save me from the same fate!!! My agent has had a contractor visit the home and is ready to explain what needs to be done and how much that is expected to cost. I'M A GREAT INVESTMENT!!!
Location
State MA
County Norfolk
Area Needham Heights
Zoning SRB
Direction Central Ave (near Eliot) to John St. Near the end of the street on left.
Rooms
Basement Full, Concrete
Primary Bedroom Level First
Dining Room Closet/Cabinets - Custom Built, Flooring - Hardwood, Flooring - Wall to Wall Carpet
Kitchen Flooring - Vinyl, Exterior Access
Interior
Interior Features Sun Room
Heating Forced Air
Cooling None
Flooring Carpet, Hardwood
Fireplaces Number 1
Fireplaces Type Living Room
Appliance Range, Refrigerator, Electric Water Heater
Exterior
Exterior Feature Storage
Garage Spaces 1.0
Total Parking Spaces 2
Garage Yes
Building
Foundation Concrete Perimeter
Sewer Public Sewer
Water Public
Architectural Style Cape
Schools
Elementary Schools Eliot
Middle Schools Hr/Pollard
High Schools Needham High
Read Less
Want to know what your home might be worth? Contact us for a FREE valuation!

Our team is ready to help you sell your home for the highest possible price ASAP
Bought with Rotary Homes Team • Keller Williams Realty





