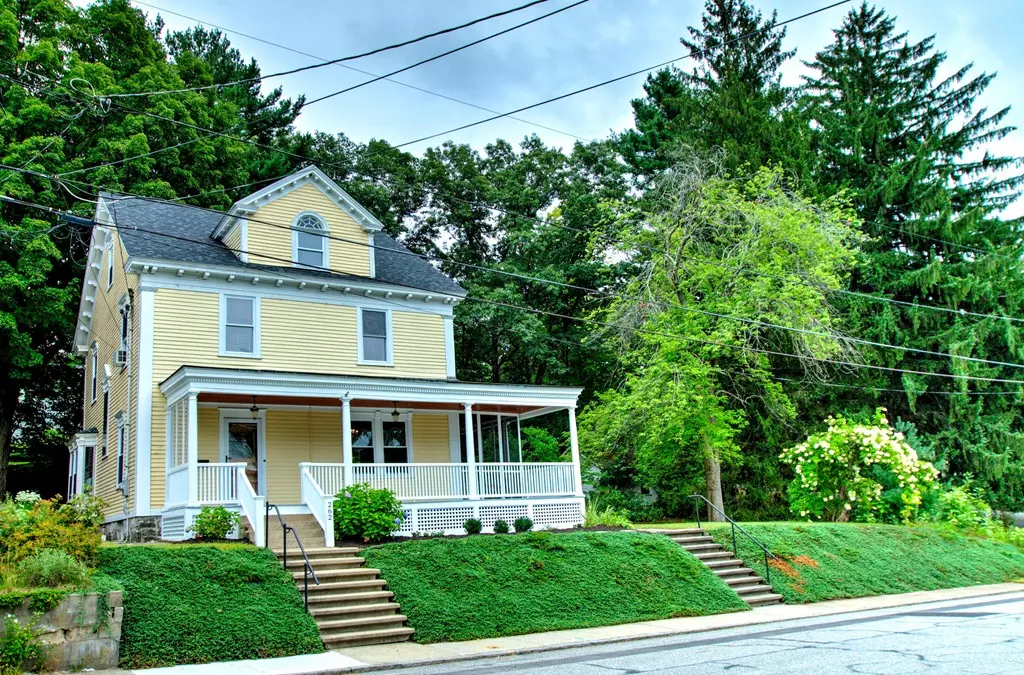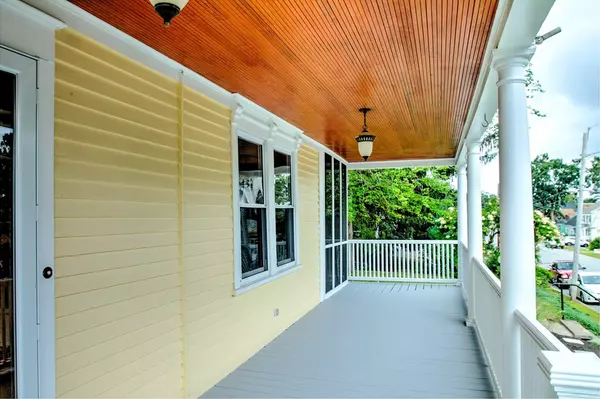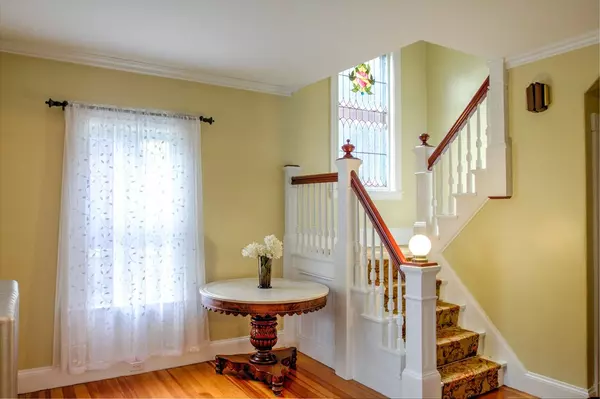$390,000
$385,000
1.3%For more information regarding the value of a property, please contact us for a free consultation.
262 Wentworth Ave Lowell, MA 01852
5 Beds
1 Bath
2,425 SqFt
Key Details
Sold Price $390,000
Property Type Single Family Home
Sub Type Single Family Residence
Listing Status Sold
Purchase Type For Sale
Square Footage 2,425 sqft
Price per Sqft $160
Subdivision Belvidere
MLS Listing ID 72393957
Sold Date 10/30/18
Style Colonial, Victorian
Bedrooms 5
Full Baths 1
Year Built 1897
Annual Tax Amount $6,242
Tax Year 2018
Lot Size 0.410 Acres
Acres 0.41
Property Description
Stunning Victorian Colonial on a massive lot in the Belvidere section of Lowell. Enter through the picturesque wrap-around farmers porch into the front hall where you will be greeted by a 19th Century Newel Light Post at the base of the stairwell, and admire the original stained-glass window at the intermediate landing. With gorgeous refinished hardwood throughout, the first level features a formal dining room, living room and family room before entering the large kitchen with stainless steel appliances and butlers pantry. From the kitchen, access the screened in porch, or head upstairs by way of the back staircase. This home boasts FIVE sizable bedrooms, all on the second level, as well as a large full bathroom. The listed square footage does NOT include a 1300sqft 3rd floor attic level with its own staircase, and full size windows, just waiting to be finished. With gorgeous curb appeal, & excellent location just minutes from 495 and loads of shopping, this home should not be missed!
Location
State MA
County Middlesex
Area Belvidere
Zoning S1002
Direction Rt 133 to Wentworth, corner of Shepard St
Rooms
Family Room Flooring - Hardwood, Window(s) - Bay/Bow/Box
Basement Full, Interior Entry, Bulkhead, Concrete
Primary Bedroom Level Second
Dining Room Flooring - Hardwood
Kitchen Pantry, Exterior Access, Stainless Steel Appliances
Interior
Interior Features Closet, Entry Hall
Heating Steam, Natural Gas
Cooling Window Unit(s)
Flooring Wood, Flooring - Hardwood
Fireplaces Number 1
Fireplaces Type Living Room
Appliance Range, Dishwasher, Refrigerator, Gas Water Heater, Utility Connections for Gas Range
Laundry Washer Hookup, In Basement
Exterior
Garage Spaces 2.0
Community Features Public Transportation, Park, Medical Facility, Highway Access
Utilities Available for Gas Range
Waterfront false
Roof Type Shingle
Total Parking Spaces 2
Garage Yes
Building
Lot Description Corner Lot
Foundation Stone
Sewer Public Sewer
Water Public
Others
Acceptable Financing Contract
Listing Terms Contract
Read Less
Want to know what your home might be worth? Contact us for a FREE valuation!

Our team is ready to help you sell your home for the highest possible price ASAP
Bought with Andrew Kaknes • Abbian Realty, LLC






