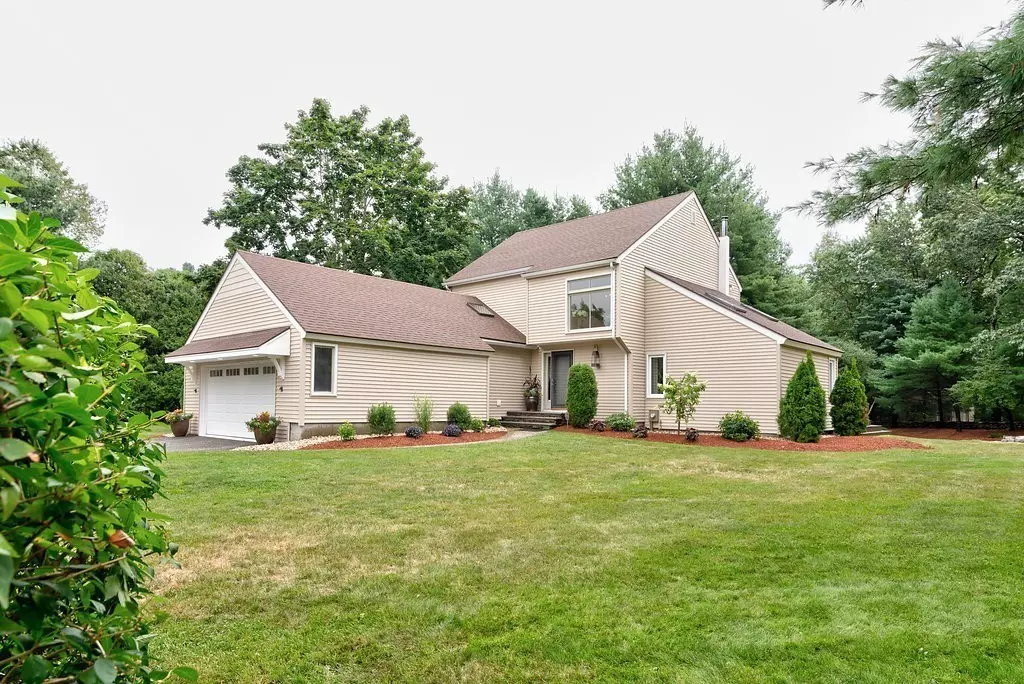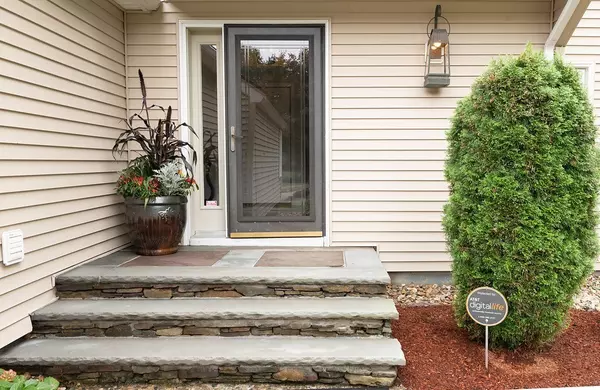$835,000
$749,900
11.3%For more information regarding the value of a property, please contact us for a free consultation.
4 Rourke Lane Lynnfield, MA 01940
4 Beds
2.5 Baths
2,450 SqFt
Key Details
Sold Price $835,000
Property Type Single Family Home
Sub Type Single Family Residence
Listing Status Sold
Purchase Type For Sale
Square Footage 2,450 sqft
Price per Sqft $340
MLS Listing ID 72393998
Sold Date 10/26/18
Style Colonial, Contemporary
Bedrooms 4
Full Baths 2
Half Baths 1
HOA Y/N false
Year Built 1981
Annual Tax Amount $10,012
Tax Year 2018
Lot Size 1.020 Acres
Acres 1.02
Property Description
Is this your FOREVER HOME? Meticulous 4 BEDROOM Contemporary Colonial on FLAT LEVEL ACRE, at the end of a CUL DE SAC, in SUMMER STREET SCHOOL DISTRICT! Very STYLISH Claude Miguel designed home - OPEN FLOOR PLAN beautifully updated in today's colors in MOVE IN CONDITION! Bright kitchen with white cabinetry, granite & stainless steel appliances, formal dining room & open family room all with access to multiple decks and the FABULOUS BACKYARD - PERFECT for PROM photos, PARTIES, & BBQ's! First floor offers spacious MASTER SUITE with full bath & double closets, hardwood floors, CATHEDRAL LIVING ROOM with WOOD PLANKED CEILING & 1st floor laundry. Upstairs has 3 bedrooms, spacious full bath & BALCONY. LOTS of NATURAL LIGHT & GREAT FLOW for ENTERTAINING! PROFESSIONALLY LANDSCAPED lot with mature landscaping & stone walls. Lower level has full basement - great for game room, and/or wine cellar. SUPERB LOCATION Close to schools, MarketStreet, & highways
Location
State MA
County Essex
Zoning RC
Direction Main Street to Lowell to Rourke - end of cul de sac
Rooms
Family Room Flooring - Hardwood, Deck - Exterior, Exterior Access, Open Floorplan, Recessed Lighting
Basement Full, Interior Entry, Garage Access, Concrete
Primary Bedroom Level First
Dining Room Flooring - Hardwood, Deck - Exterior, Exterior Access, Open Floorplan
Kitchen Flooring - Hardwood, Countertops - Stone/Granite/Solid, Cabinets - Upgraded, Exterior Access
Interior
Heating Baseboard, Oil
Cooling Central Air
Flooring Vinyl, Carpet, Hardwood
Fireplaces Number 1
Appliance Range, Dishwasher, Microwave, Oil Water Heater, Electric Water Heater, Utility Connections for Electric Range, Utility Connections for Electric Dryer
Laundry Electric Dryer Hookup, Washer Hookup, First Floor
Exterior
Exterior Feature Professional Landscaping, Stone Wall
Garage Spaces 2.0
Community Features Shopping, Tennis Court(s), Park, Walk/Jog Trails, Golf, Conservation Area, Highway Access, House of Worship, Public School
Utilities Available for Electric Range, for Electric Dryer, Washer Hookup
Roof Type Shingle
Total Parking Spaces 4
Garage Yes
Building
Lot Description Cul-De-Sac, Wooded
Foundation Concrete Perimeter
Sewer Private Sewer
Water Public
Schools
Elementary Schools Summer Street
Middle Schools Lynnfield Ms
High Schools Lynnfield Hs
Others
Senior Community false
Read Less
Want to know what your home might be worth? Contact us for a FREE valuation!

Our team is ready to help you sell your home for the highest possible price ASAP
Bought with The Janice Sullivan Team • LAER Realty Partners






