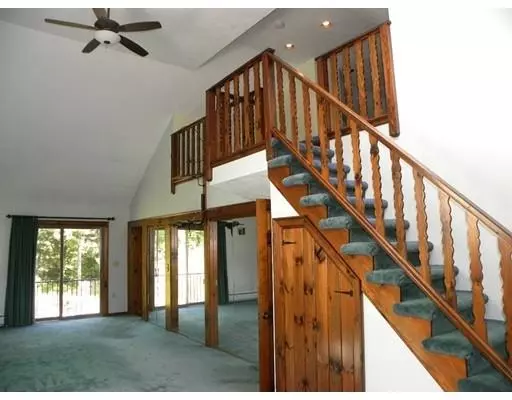$350,000
$349,900
For more information regarding the value of a property, please contact us for a free consultation.
21 Baylies Rd Charlton, MA 01507
3 Beds
2.5 Baths
2,840 SqFt
Key Details
Sold Price $350,000
Property Type Single Family Home
Sub Type Single Family Residence
Listing Status Sold
Purchase Type For Sale
Square Footage 2,840 sqft
Price per Sqft $123
Subdivision Off Rt 31, Dresser Hill Rd Or #6 Schoolhouse
MLS Listing ID 72396262
Sold Date 05/03/19
Style Colonial, Contemporary
Bedrooms 3
Full Baths 2
Half Baths 1
HOA Y/N false
Year Built 1988
Annual Tax Amount $4,428
Tax Year 2019
Lot Size 1.390 Acres
Acres 1.39
Property Description
Immediate occupancy and move-in condition! Get instant equity here-Appraised at $385,000! Flexible floorplan will fit many needs! Brand new boiler is installed! The open kitchen has two doors to the wrap around, covered porch to enhance indoor/outdoor living. Private and useable level lawn has raised garden beds. The detached 2 story barn has 100 amp elec. 2 x 6 construction means more energy efficient heating. One of a kind, two-story, cathedral master suite with a den, private bath and sliders overlooking backyard! Enclosed sunroom is a great place to enjoy your property in any weather. Expand the lower level-it is ready for heat and a third bathroom! Located between Shepherd Hill & Charlton schools, Nearby Treehouse brewery & Buffumville State park will give outdoor entertainment options for years! One hour to 3 major airports! Surrounded by trees on a quiet road for country living just off Rt 31. Pride shows in this property! Arbovitaes to be planted at left boundry.
Location
State MA
County Worcester
Zoning A
Direction RT 31/Dresser Hill Rd so. left on Baylies Rd at bottom of big hill, other end is # 6 Schoolhouse rd
Rooms
Family Room Flooring - Hardwood, Exterior Access, Open Floorplan, Remodeled
Basement Full, Walk-Out Access, Interior Entry, Concrete
Primary Bedroom Level Second
Dining Room Ceiling Fan(s), Flooring - Stone/Ceramic Tile, Exterior Access, Open Floorplan
Kitchen Flooring - Stone/Ceramic Tile, Exterior Access, Open Floorplan, Recessed Lighting, Slider, Peninsula
Interior
Interior Features Cathedral Ceiling(s), Ceiling Fan(s), Recessed Lighting, Slider, Entrance Foyer, Office, Sun Room, Other
Heating Baseboard, Oil, Wood, Extra Flue, Other
Cooling Window Unit(s), Whole House Fan
Flooring Wood, Tile, Carpet, Flooring - Laminate, Flooring - Wood
Fireplaces Number 1
Appliance Range, Dishwasher, Microwave, Refrigerator, ENERGY STAR Qualified Dryer, ENERGY STAR Qualified Washer, Oil Water Heater, Tank Water Heater, Utility Connections for Electric Range
Laundry Electric Dryer Hookup, Recessed Lighting, Remodeled, Washer Hookup, Second Floor
Exterior
Exterior Feature Rain Gutters, Professional Landscaping, Stone Wall
Community Features Public Transportation, Golf, Medical Facility, Laundromat, House of Worship, Private School, Public School
Utilities Available for Electric Range, Washer Hookup
View Y/N Yes
View Scenic View(s)
Roof Type Shingle, Other
Total Parking Spaces 28
Garage Yes
Building
Lot Description Easements, Level
Foundation Concrete Perimeter
Sewer Private Sewer
Water Private
Architectural Style Colonial, Contemporary
Schools
Elementary Schools Char Elementary
Middle Schools Charlton Middle
High Schools Shepherd Hill
Others
Senior Community false
Acceptable Financing Contract
Listing Terms Contract
Read Less
Want to know what your home might be worth? Contact us for a FREE valuation!

Our team is ready to help you sell your home for the highest possible price ASAP
Bought with Lisa Pete • Acres Away Realty, Inc.





