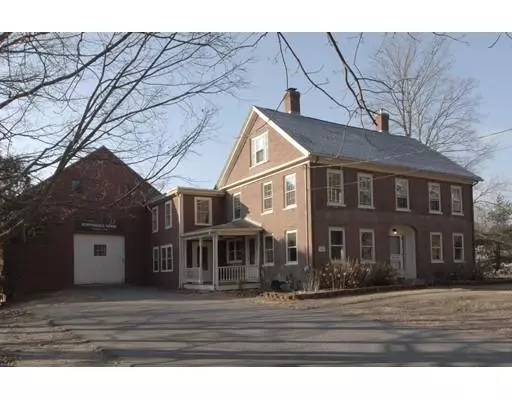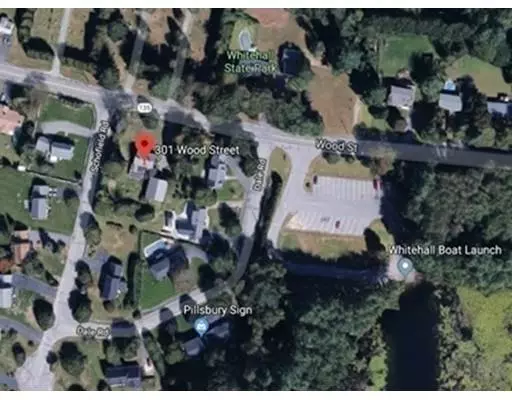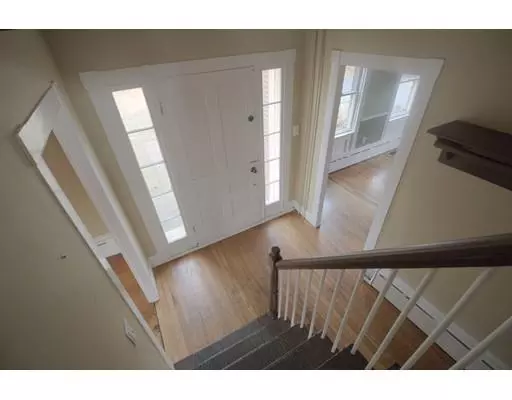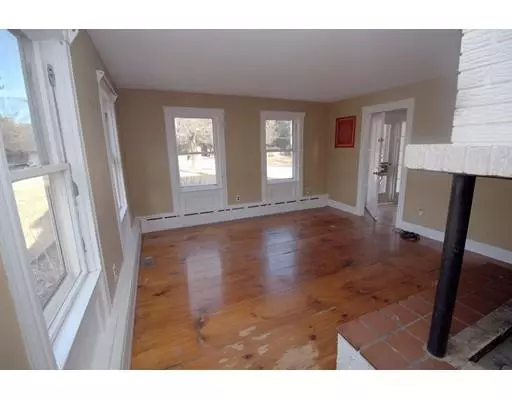$480,000
$495,000
3.0%For more information regarding the value of a property, please contact us for a free consultation.
301 Wood St Hopkinton, MA 01748
4 Beds
2 Baths
2,597 SqFt
Key Details
Sold Price $480,000
Property Type Single Family Home
Sub Type Single Family Residence
Listing Status Sold
Purchase Type For Sale
Square Footage 2,597 sqft
Price per Sqft $184
Subdivision Woodville / Lake Whitehall
MLS Listing ID 72396407
Sold Date 04/25/19
Style Colonial, Antique
Bedrooms 4
Full Baths 2
HOA Y/N false
Year Built 1846
Annual Tax Amount $7,848
Tax Year 2019
Lot Size 0.570 Acres
Acres 0.57
Property Description
Stately, 2,600sqft, Federal Brick Col c.1846,set back from the road w/breathtaking, 31X44 attached NE barn! Period details, original barn doors and hinges from Providence in c.1860s. Barn has multiple uses, flex flrplan, electric/loft/ sunlight/exterior access to front and backyard. Tree lined, fenced yard w/large covered deck lights/fan! Breathtaking landscape, hydrangea lines the front and one hydrangea c.1860 runs the barn wall/rare Caltupa tree! Best of both worlds, private, yet part of the action! Watch runners pass by, folks walking their dogs at Evergreen Cemetery w/stone walls and lvly trees! Steps from the house is the beautiful and fun, Whitehall State Park w/boat ramp/trails, a picnic table! You will love the location, backyard leads to cul de sac nhbd on Schofield! Great spot for bike riding, scooters, see aerial view, house is set back w/frontage. This is a special property, the floorplan can be changed, bring your ideas, pick your finishes, don't miss this opportunity!
Location
State MA
County Middlesex
Area Woodville
Zoning RA1
Direction Near Lake Whitehall Reservoir at the corner of Schofield and Wood St
Rooms
Basement Partial, Interior Entry
Primary Bedroom Level Second
Dining Room Closet/Cabinets - Custom Built, Flooring - Hardwood, Chair Rail
Kitchen Flooring - Stone/Ceramic Tile, Window(s) - Bay/Bow/Box, Pantry, Countertops - Upgraded, Remodeled, Gas Stove
Interior
Interior Features Bathroom - Full, Bathroom - With Tub & Shower, Closet - Linen, Closet/Cabinets - Custom Built, Cable Hookup, Closet, Office, Loft, Foyer
Heating Forced Air, Baseboard, Oil, Wood
Cooling Central Air, Dual
Flooring Wood, Tile, Carpet, Laminate, Pine, Flooring - Laminate, Flooring - Wall to Wall Carpet, Flooring - Hardwood
Fireplaces Number 2
Fireplaces Type Dining Room, Master Bedroom, Bedroom
Appliance Range, Dishwasher, Microwave, Refrigerator, Washer, Dryer, Freezer - Upright, Gas Water Heater, Tank Water Heater, Plumbed For Ice Maker, Utility Connections for Gas Range, Utility Connections for Gas Oven, Utility Connections for Electric Dryer
Laundry In Basement, Washer Hookup
Exterior
Exterior Feature Rain Gutters, Professional Landscaping, Garden
Fence Fenced/Enclosed, Fenced
Community Features Park, Walk/Jog Trails, Medical Facility, Bike Path, Conservation Area, Highway Access
Utilities Available for Gas Range, for Gas Oven, for Electric Dryer, Washer Hookup, Icemaker Connection
Waterfront Description Beach Front, Lake/Pond, Walk to, 1/10 to 3/10 To Beach, Beach Ownership(Public)
View Y/N Yes
View Scenic View(s)
Roof Type Shingle, Rubber
Total Parking Spaces 5
Garage Yes
Building
Lot Description Corner Lot, Wooded, Cleared, Level
Foundation Stone, Granite, Irregular
Sewer Private Sewer
Water Public
Schools
Elementary Schools Cntr/Elmwd/Hopk
Middle Schools Hopkinton
High Schools Hopkinton
Others
Senior Community false
Acceptable Financing Contract
Listing Terms Contract
Read Less
Want to know what your home might be worth? Contact us for a FREE valuation!

Our team is ready to help you sell your home for the highest possible price ASAP
Bought with Mac Chinsomboon • Coldwell Banker Residential Brokerage - Boston - Back Bay






