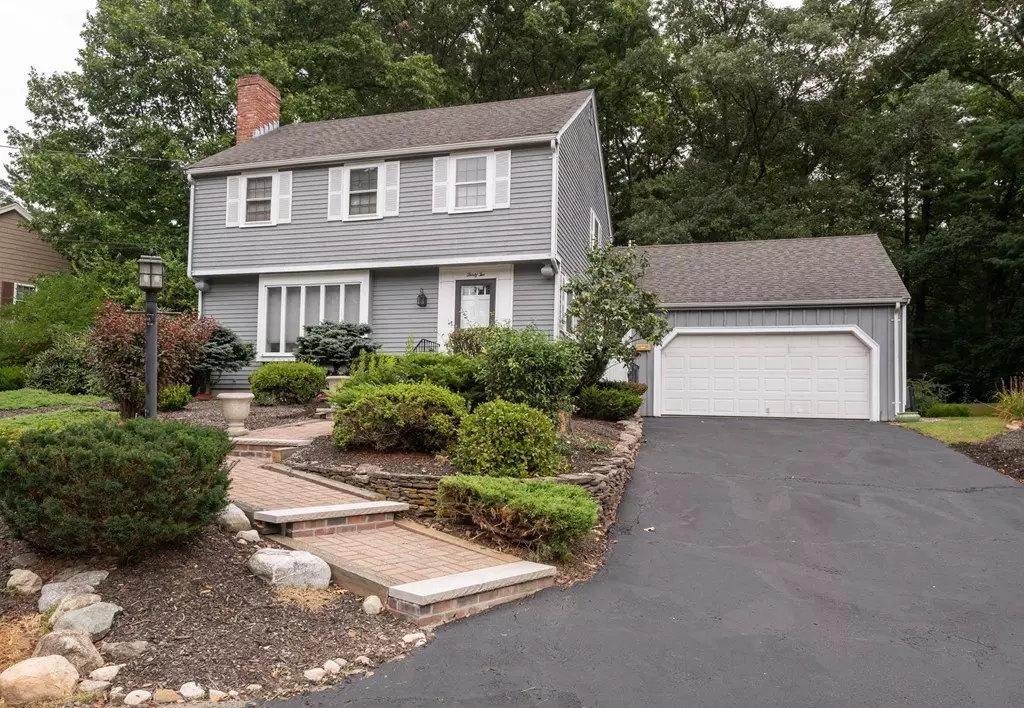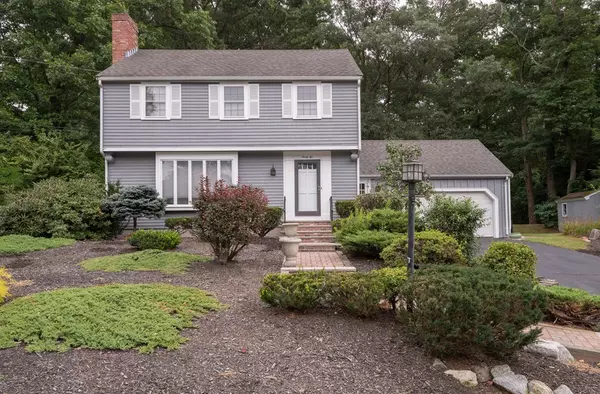$600,000
$599,900
For more information regarding the value of a property, please contact us for a free consultation.
32 Daventry Court Lynnfield, MA 01940
3 Beds
2 Baths
2,391 SqFt
Key Details
Sold Price $600,000
Property Type Single Family Home
Sub Type Single Family Residence
Listing Status Sold
Purchase Type For Sale
Square Footage 2,391 sqft
Price per Sqft $250
Subdivision King James Grant
MLS Listing ID 72396538
Sold Date 11/30/18
Style Colonial
Bedrooms 3
Full Baths 1
Half Baths 2
HOA Y/N false
Year Built 1971
Annual Tax Amount $8,499
Tax Year 2018
Lot Size 0.350 Acres
Acres 0.35
Property Description
REDUCED..LOCATION! LOCATION! SOUGHT AFTER KING JAMES GRANT LOCATION! OPEN HOUSE SUN 11:30 TO 1...This Center Entrance Colonial opens to a Fireplaced Living Room, which opens to a separate Dining Room...ideal for entertaining. The Eat-in Kitchen has access to a Mudroom. The Mudroom has a separate side entrance & has access to a one car attached garage and Exercise Room. The First Floor Family Room is off the Dining Room w/sliders out to a deck & a very Private yard. The Family Room is also open to an Exercise Room w/windows overlooking the beautiful private yard....has a back door with access out to the yard. Upstairs consists of three good size bedrooms w/Hardwood Floors. The Masterbedroom suite is a nice size and has a half bathroom. The Lower Level has a second Family Room and plenty of storage. Many updates have been done in this home, Newly Painted inside & out, two New sets of Steps, New Walkways. All located off the Cul-De-Sac in a Million Dollar neighborhood!
Location
State MA
County Essex
Zoning RESIDENTIA
Direction Lowell Street ....to Durham Drive....right onto Daventry...all the way the end of the cul-de-sac..
Rooms
Family Room Flooring - Hardwood, Window(s) - Picture, Deck - Exterior, Exterior Access, Open Floorplan, Slider
Basement Full, Crawl Space, Partially Finished, Sump Pump, Concrete, Unfinished
Primary Bedroom Level Second
Dining Room Flooring - Hardwood, Open Floorplan
Kitchen Flooring - Stone/Ceramic Tile, Breakfast Bar / Nook, Open Floorplan
Interior
Interior Features Cathedral Ceiling(s), Open Floorplan, Recessed Lighting, Slider, Bathroom - Half, Closet, Open Floor Plan, Exercise Room, Mud Room, Play Room
Heating Baseboard, Natural Gas
Cooling Window Unit(s), Wall Unit(s), None
Flooring Tile, Carpet, Hardwood, Flooring - Stone/Ceramic Tile
Fireplaces Number 1
Fireplaces Type Living Room
Appliance Range, Refrigerator, Washer, Dryer, Gas Water Heater, Utility Connections for Electric Range, Utility Connections for Electric Dryer
Laundry In Basement
Exterior
Garage Spaces 1.0
Community Features Shopping, Tennis Court(s), Park, Golf, Highway Access, House of Worship, Public School, Other
Utilities Available for Electric Range, for Electric Dryer
Roof Type Shingle
Total Parking Spaces 2
Garage Yes
Building
Lot Description Level
Foundation Concrete Perimeter, Other
Sewer Private Sewer
Water Public
Schools
Elementary Schools Summer Street
Middle Schools Lms
High Schools Lhs
Others
Senior Community false
Read Less
Want to know what your home might be worth? Contact us for a FREE valuation!

Our team is ready to help you sell your home for the highest possible price ASAP
Bought with The Janice Sullivan Team • LAER Realty Partners






