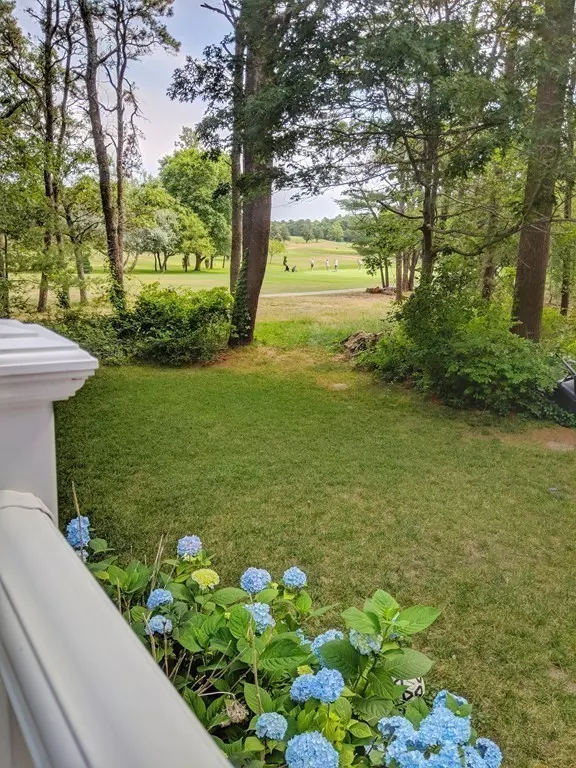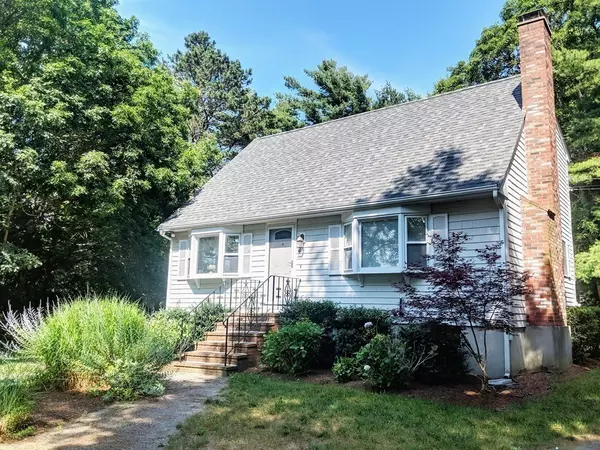$362,940
$369,900
1.9%For more information regarding the value of a property, please contact us for a free consultation.
4 Cushman Rd Wareham, MA 02571
3 Beds
2 Baths
1,306 SqFt
Key Details
Sold Price $362,940
Property Type Single Family Home
Sub Type Single Family Residence
Listing Status Sold
Purchase Type For Sale
Square Footage 1,306 sqft
Price per Sqft $277
Subdivision Little Harbor
MLS Listing ID 72396554
Sold Date 12/05/18
Style Cape
Bedrooms 3
Full Baths 2
Year Built 1984
Annual Tax Amount $4,074
Tax Year 2018
Lot Size 0.360 Acres
Acres 0.36
Property Description
This beautiful home is located at the 2nd hole on LITTLE HARBOR Golf Course! This home was completely renovated 2 years ago and has a great floor plan! The 1st floor offers a bright kitchen with tons of cabinets, granite countertops and a tiled floor. Large dining room w/ hardwood floors & a full bath. Spacious 1st floor bedroom & a cozy living room with a wood burning brick fireplace. The 2nd floor has 2 big bedrooms w/huge closets and a full bath. Great yard with mature plantings, tons of parking and an outdoor shower with hot/cold water. Full basement, town water and passing septic! Perfect spot for entertaining as you watch golfers tee-off from the large deck. You can't beat this location! Right across the street from LH Country Club and just around the corner from sandy Little Harbor Beach! Smell the ocean air while watching the gorgeous sunsets! NO FLOOD INSURANCE NEEDED! You won't want to miss this opportunity!
Location
State MA
County Plymouth
Zoning R60
Direction Little Harbor on the second hole
Rooms
Basement Full
Primary Bedroom Level Main
Dining Room Flooring - Hardwood, Window(s) - Bay/Bow/Box, Open Floorplan
Kitchen Flooring - Stone/Ceramic Tile, Countertops - Stone/Granite/Solid, Cabinets - Upgraded, Deck - Exterior, Slider
Interior
Heating Forced Air, Oil
Cooling None
Flooring Tile, Carpet, Hardwood
Fireplaces Number 1
Fireplaces Type Living Room
Appliance Range, Dishwasher, Microwave, Refrigerator, Utility Connections for Electric Range
Laundry In Basement
Exterior
Exterior Feature Rain Gutters, Storage, Outdoor Shower
Community Features Golf
Utilities Available for Electric Range
Waterfront Description Beach Front, Harbor, Ocean, Walk to, 3/10 to 1/2 Mile To Beach
View Y/N Yes
View Scenic View(s)
Total Parking Spaces 15
Garage No
Building
Lot Description Corner Lot, Wooded
Foundation Concrete Perimeter
Sewer Private Sewer
Water Public
Read Less
Want to know what your home might be worth? Contact us for a FREE valuation!

Our team is ready to help you sell your home for the highest possible price ASAP
Bought with Diane Darche • Upper Cape Realty Corp.






