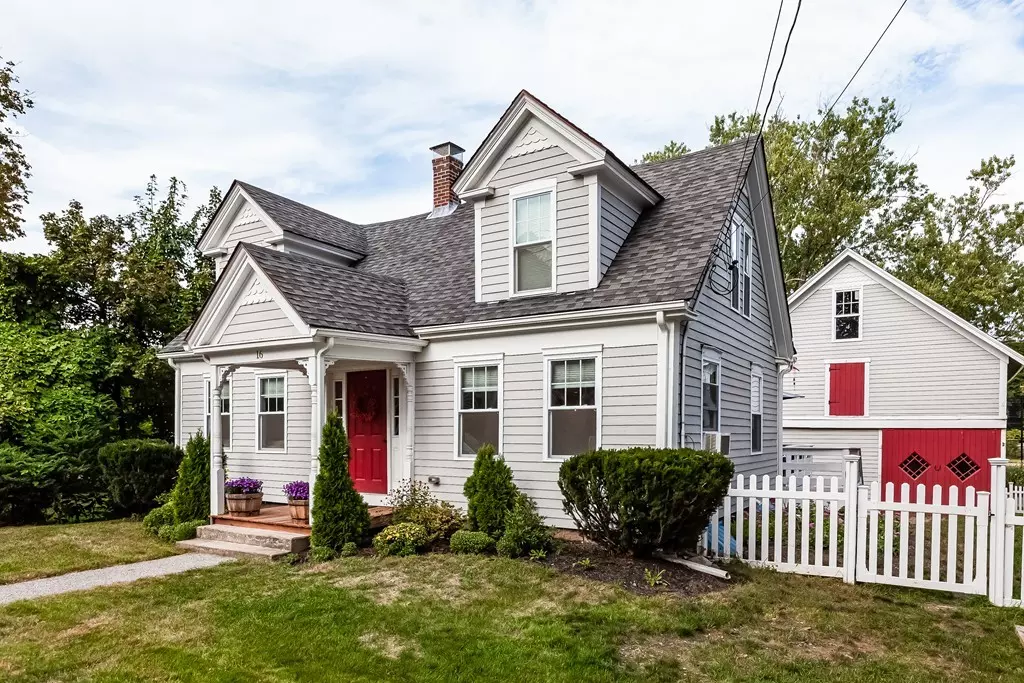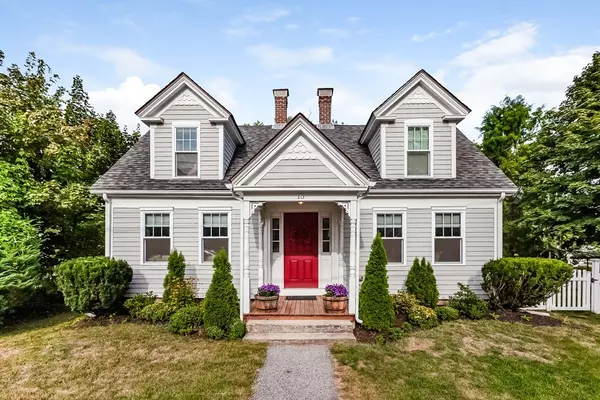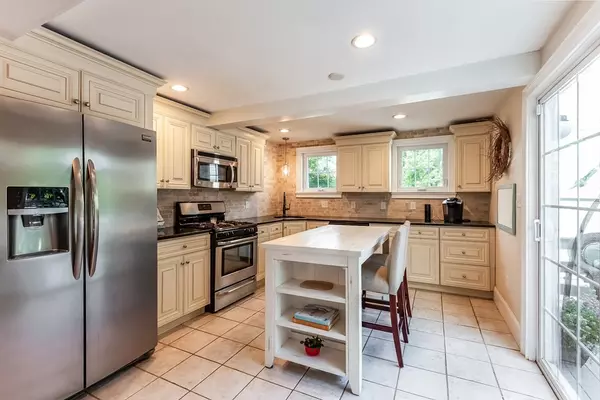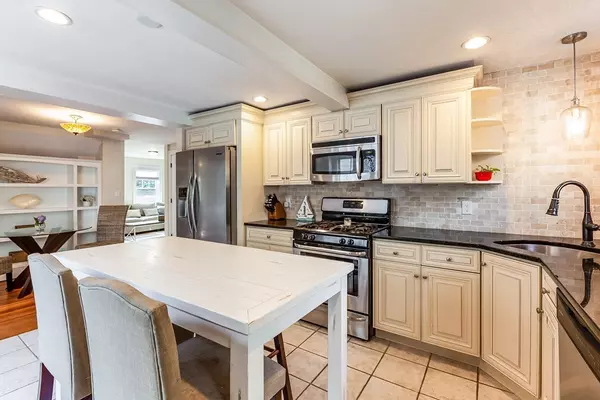$578,000
$584,900
1.2%For more information regarding the value of a property, please contact us for a free consultation.
16 Church St Cohasset, MA 02025
3 Beds
2 Baths
1,400 SqFt
Key Details
Sold Price $578,000
Property Type Single Family Home
Sub Type Single Family Residence
Listing Status Sold
Purchase Type For Sale
Square Footage 1,400 sqft
Price per Sqft $412
Subdivision Beechwood
MLS Listing ID 72398370
Sold Date 11/27/18
Style Cape
Bedrooms 3
Full Baths 2
Year Built 1900
Annual Tax Amount $5,596
Tax Year 2018
Lot Size 10,890 Sqft
Acres 0.25
Property Description
Charming Cape nestled on quiet Church Street across from Beechwood Ball Park. Completely renovated within the past 5 years with granite & stainless steel appliances, gas cooking, and walk-in pantry in the remodeled kitchen, updated marble bathrooms, newer windows allows plenty of sunlight, gas heating, and even newer siding! Beautiful gleaming wood floors and generous home office offers many opportunities for use as a formal dining room or living room. 3 bedrooms and bathroom up. This home has custom built-ins and yesterdays charm throughout.Perfect location for buyers looking to get into Seaside community of Cohasset. Hike to Wampatuck State Park, visit the reservior, watch a ball game, 2mins to Shaws or enjoy Cohasset's private Sandy Beach! Outdoor shower to wash off the sand. The fenced yard offers plenty of outdoor fun and both front and back off street parking. Detached 2 story Barn makes for a great workshop or potential to be more. New 4 bedroom septic installed 2013.
Location
State MA
County Norfolk
Zoning DB
Direction Summer St to Church Street
Rooms
Basement Full, Interior Entry, Bulkhead, Concrete
Primary Bedroom Level Second
Dining Room Closet/Cabinets - Custom Built, Flooring - Hardwood
Kitchen Flooring - Stone/Ceramic Tile, Dining Area, Pantry, Countertops - Stone/Granite/Solid, Countertops - Upgraded, Cabinets - Upgraded, Deck - Exterior, Exterior Access, Open Floorplan, Recessed Lighting, Remodeled, Slider, Stainless Steel Appliances, Gas Stove
Interior
Interior Features Closet, Closet/Cabinets - Custom Built, Home Office
Heating Forced Air, Natural Gas
Cooling None
Flooring Wood, Tile, Hardwood, Flooring - Hardwood
Appliance Range, Dishwasher, Electric Water Heater, Plumbed For Ice Maker, Utility Connections for Gas Range, Utility Connections for Electric Oven, Utility Connections for Gas Dryer
Laundry Flooring - Stone/Ceramic Tile, Gas Dryer Hookup, Washer Hookup, First Floor
Exterior
Exterior Feature Rain Gutters, Garden
Fence Fenced/Enclosed, Fenced
Community Features Public Transportation, Shopping, Pool, Tennis Court(s), Park, Walk/Jog Trails, Stable(s), Golf, Medical Facility, Conservation Area, House of Worship, Private School, Public School, T-Station
Utilities Available for Gas Range, for Electric Oven, for Gas Dryer, Washer Hookup, Icemaker Connection
Roof Type Shingle
Total Parking Spaces 4
Garage Yes
Building
Foundation Stone
Sewer Private Sewer
Water Public
Architectural Style Cape
Read Less
Want to know what your home might be worth? Contact us for a FREE valuation!

Our team is ready to help you sell your home for the highest possible price ASAP
Bought with Liz McCarron Team • William Raveis R.E. & Home Services





